3185 N Henry Rd, Duck Creek Village, UT 84762
Local realty services provided by:ERA Realty Center
3185 N Henry Rd,Duck Creek Village, UT 84762
$1,400,000
- 2 Beds
- 3 Baths
- 2,456 sq. ft.
- Single family
- Active
Listed by: cathy barsness
Office: trophy real estate
MLS#:2808594
Source:UT_DCMLS
Price summary
- Price:$1,400,000
- Price per sq. ft.:$570.03
About this home
Gorgeous Custom Built Cabin on 3.38 Acres / Total of 6 Wooded Lots!. Package includes 5 subdivided buildable additional lots plus the cabin on its lot. Three story, custom cabin home in Aspen Pines Subdivision. Year round access, no HOA. Lower level features ample garage space, with shelving, security system, laundry facilities, and a very nicely done slate-appointed 3/4 bathroom to get cleaned up after your mountain adventures. Main level features open kitchen & dining, another 3/4 bath, and bedroom. Upstairs is truly a master suite; dimming lights, whole house surround sound, full bath, walk in closet, and massive bedroom with vaulted ceilings and access to your own 84' sf balcony. 100 amp propane backup generator, ample graveled parking, and 5 extra lots that are manicured and create your own park like, forested haven. Built in 2015. 40' & 45' Storage containers available for sale or as a package.
Contact an agent
Home facts
- Year built:2015
- Listing ID #:2808594
- Added:208 day(s) ago
- Updated:December 17, 2025 at 06:56 PM
Rooms and interior
- Bedrooms:2
- Total bathrooms:3
- Full bathrooms:1
- Living area:2,456 sq. ft.
Heating and cooling
- Heating:Electric, Forced Air/Central, Furnace, Propane, Wall Unit
Structure and exterior
- Roof:Metal
- Year built:2015
- Building area:2,456 sq. ft.
- Lot area:3.38 Acres
Schools
- High school:Valley
- Middle school:Valley
- Elementary school:Valley
Utilities
- Water:Water Source: City/Municipal
- Sewer:Septic: Has Permit, Septic: Has Tank
Finances and disclosures
- Price:$1,400,000
- Price per sq. ft.:$570.03
- Tax amount:$7,397
New listings near 3185 N Henry Rd
- New
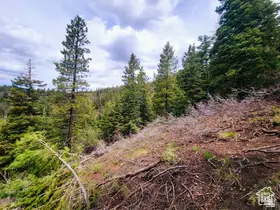 $58,000Active5.01 Acres
$58,000Active5.01 Acres36 Sky Haven Mountain Retreat #36, Duck Creek Village, UT 84762
MLS# 2127466Listed by: CHRISTIES INTERNATIONAL REAL ESTATE PARK CITY - New
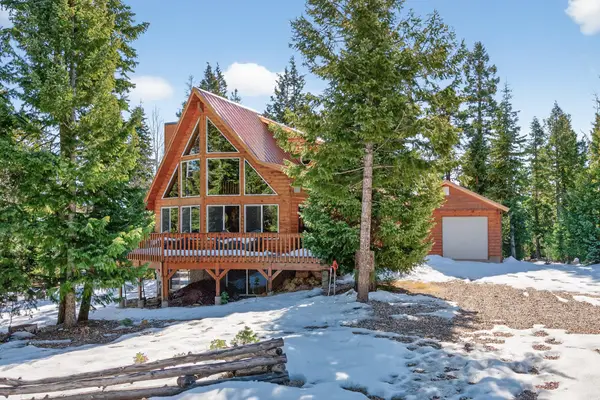 $850,000Active3 beds 3 baths2,400 sq. ft.
$850,000Active3 beds 3 baths2,400 sq. ft.1340 E Mossberg Rd, Duck Creek, UT 84762
MLS# 25-267531Listed by: RE/MAX PROPERTIES - New
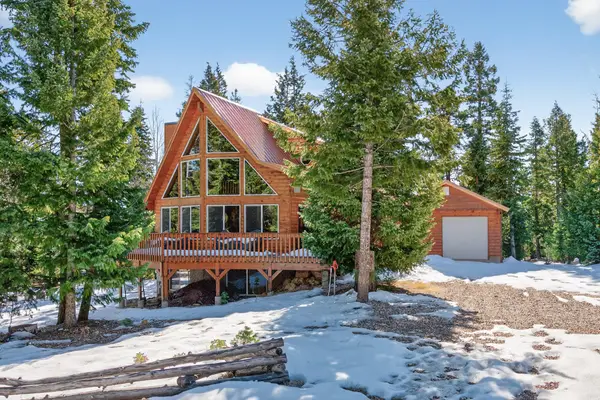 $850,000Active3 beds 3 baths2,400 sq. ft.
$850,000Active3 beds 3 baths2,400 sq. ft.1340 E Mossberg Rd, Duck Creek Village, UT 84762
MLS# 114156Listed by: RE/MAX PROPERTIES - New
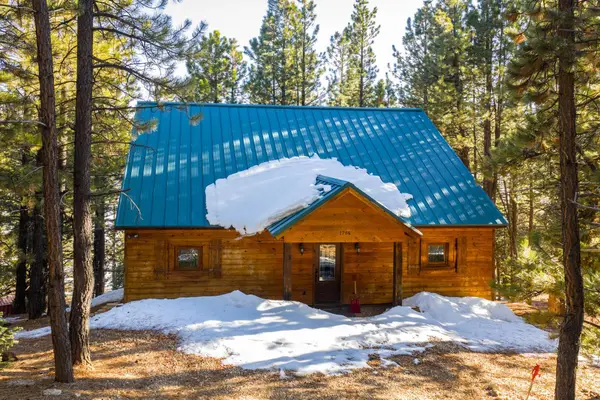 Listed by ERA$580,000Active3 beds 3 baths2,179 sq. ft.
Listed by ERA$580,000Active3 beds 3 baths2,179 sq. ft.1766 Gulf Stream Dr, Duck Creek, UT 84762
MLS# 25-267453Listed by: ERA REALTY CENTER MTN MAN - New
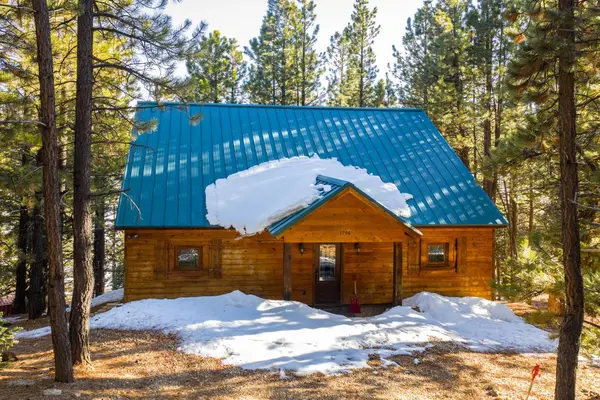 Listed by ERA$580,000Active3 beds 3 baths2,179 sq. ft.
Listed by ERA$580,000Active3 beds 3 baths2,179 sq. ft.1766 Gulf Stream Dr, Duck Creek Village, UT 84762
MLS# 114135Listed by: ERA REALTY CENTER (MOUNTAIN MAN) - New
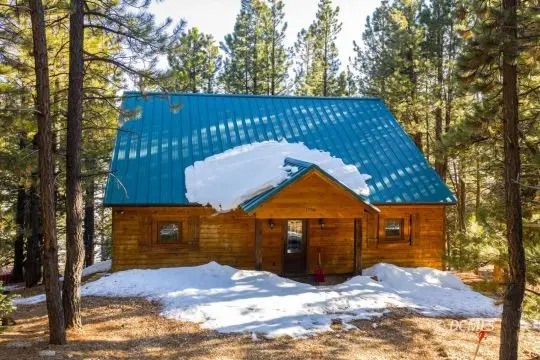 $580,000Active3 beds 3 baths2,179 sq. ft.
$580,000Active3 beds 3 baths2,179 sq. ft.1766 E Gulf Stream, Duck Creek Village, UT 84762
MLS# 2808792Listed by: ERA Realty Center - Mountain Man - New
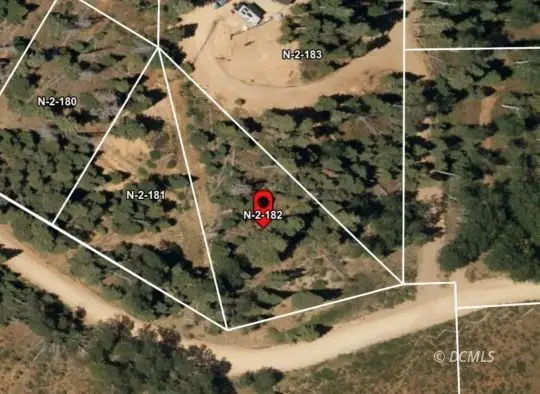 $20,000Active0.51 Acres
$20,000Active0.51 Acres6020 W North Fork Rd, Duck Creek Village, UT 84762
MLS# 2808791Listed by: Trophy Real Estate - New
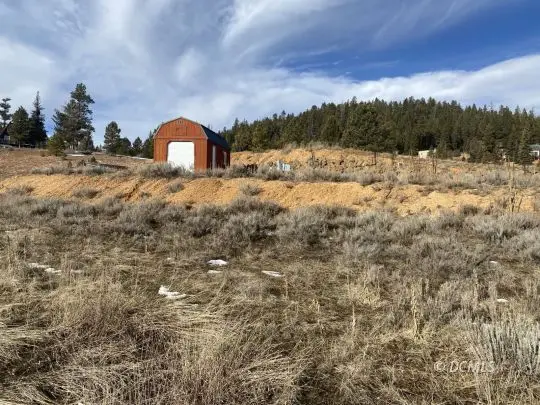 $40,000Active0.57 Acres
$40,000Active0.57 Acres465 N Grassy Cir, Duck Creek Village, UT 84762
MLS# 2808790Listed by: Duck Creek Realty - New
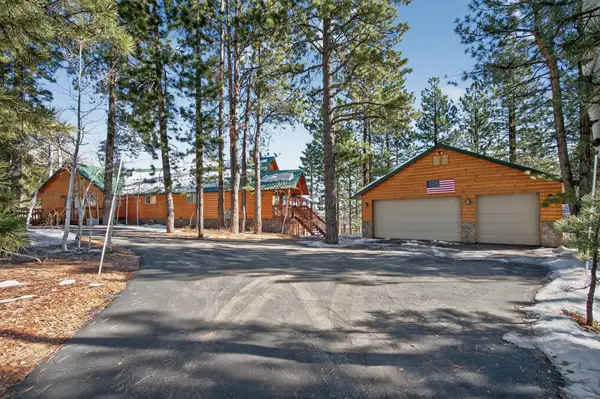 $1,200,000Active4 beds 3 baths4,843 sq. ft.
$1,200,000Active4 beds 3 baths4,843 sq. ft.4370 N Meadow Ranch Dr, Duck Creek, UT 84762
MLS# 25-267388Listed by: RE/MAX PROPERTIES - New
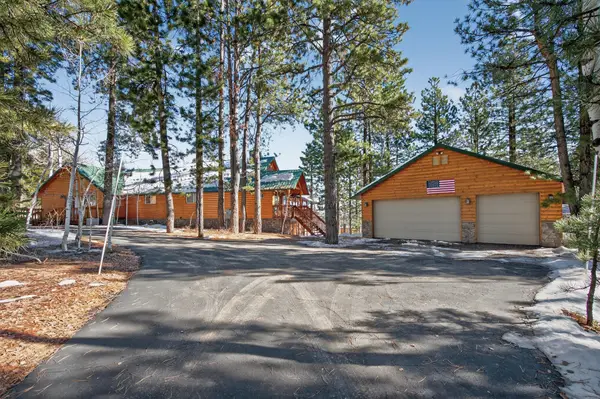 $1,200,000Active4 beds 3 baths4,843 sq. ft.
$1,200,000Active4 beds 3 baths4,843 sq. ft.4370 N Meadow Ranch Dr, Duck Creek Village, UT 84762
MLS# 114084Listed by: RE/MAX PROPERTIES
