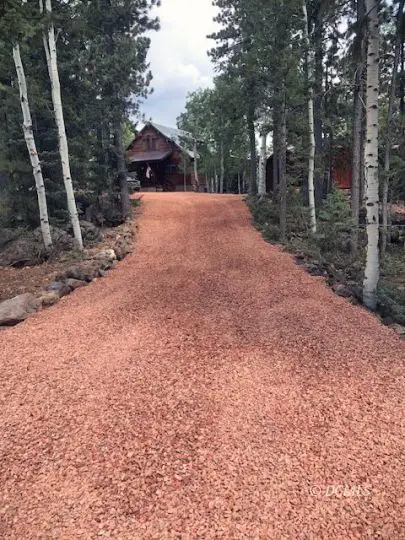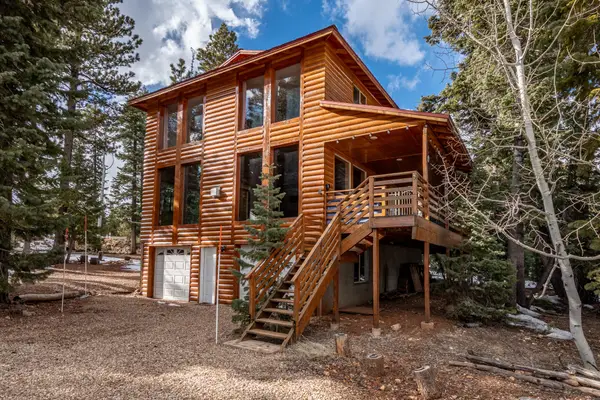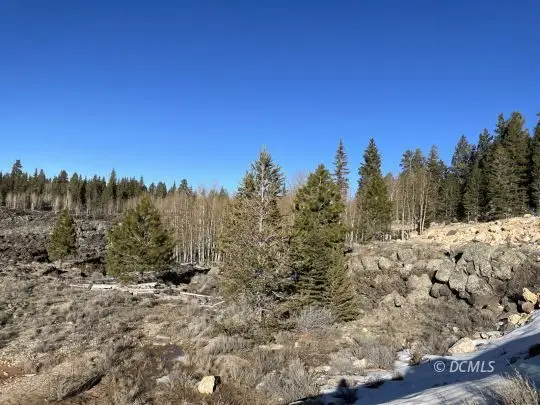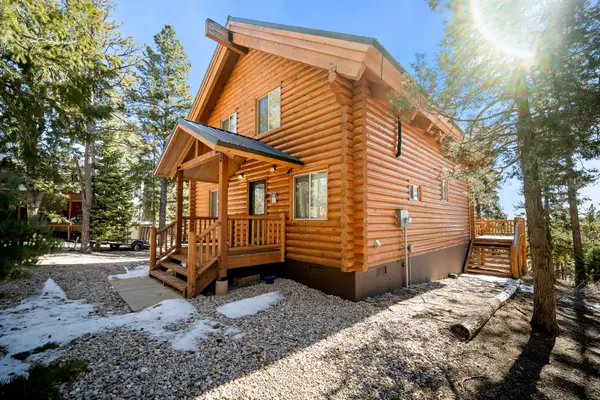3775 N Wapiti Dr, Duck Creek Village, UT 84762
Local realty services provided by:ERA Realty Center
3775 N Wapiti Dr,Duck Creek Village, UT 84762
$1,265,000
- 4 Beds
- 3 Baths
- 3,616 sq. ft.
- Single family
- Active
Office: trophy real estate
MLS#:2808537
Source:UT_DCMLS
Price summary
- Price:$1,265,000
- Price per sq. ft.:$349.83
- Monthly HOA dues:$72
About this home
Find mountain living at 3775 N Wapiti Dr. A stunning 3,616 sq ft cabin nestled on 8.86 acres in the desirable Elk Ridge community. This spacious 4-bedroom, 2.5-bath retreat offers two levels of comfort, privacy, and scenic beauty. The main level features a vaulted-ceiling living room with a cozy gas fireplace and a loft above, seamlessly flowing into the dining area and expansive kitchen. Enjoy cooking with stainless steel appliances, built in oven and microwave, a gas cooktop with pot filler, and a large island perfect for gathering. The main level also includes a half bath and a luxurious master suite with 2nd gas fireplace, dual walk-in closets. The lower level boasts a second living room, office, full bath, three additional bedrooms, and a sizable storage room that could be converted into a theater room, gym or additional sleeping. Step outside to a covered deck with sweeping mountain views, basketball court, and acres of wooded serenity. A 3-car garage with appoxied floors, year-round access via chip-sealed roads, and acreage makes this a rare find. Located near Dixie National Forest and several National Parks, this is your ideal mountain getaway or year-round residence.
Contact an agent
Home facts
- Year built:2005
- Listing ID #:2808537
- Added:272 day(s) ago
- Updated:February 10, 2026 at 04:06 PM
Rooms and interior
- Bedrooms:4
- Total bathrooms:3
- Full bathrooms:2
- Half bathrooms:1
- Living area:3,616 sq. ft.
Heating and cooling
- Cooling:Central Air
- Heating:FA/Gas, Fireplace, Forced Air/Central, Furnace, Propane, Wood Burn. Stove
Structure and exterior
- Roof:Shingle
- Year built:2005
- Building area:3,616 sq. ft.
- Lot area:8.86 Acres
Schools
- High school:Valley
- Middle school:Valley
- Elementary school:Valley
Utilities
- Water:Water Source: Water Company
- Sewer:Septic: Has Permit, Septic: Has Tank
Finances and disclosures
- Price:$1,265,000
- Price per sq. ft.:$349.83
- Tax amount:$5,597
New listings near 3775 N Wapiti Dr
- New
 $795,000Active2 beds 2 baths3,268 sq. ft.
$795,000Active2 beds 2 baths3,268 sq. ft.4350 N Meadow Ranch Dr, Duck Creek Village, UT 84762
MLS# 2808819Listed by: Trophy Real Estate - New
 $750,000Active3 beds 3 baths2,706 sq. ft.
$750,000Active3 beds 3 baths2,706 sq. ft.3185 N Sugar Pine Rd, Duck Creek Village, UT 84762
MLS# 114738Listed by: RE/MAX PROPERTIES - New
 $750,000Active3 beds 3 baths2,706 sq. ft.
$750,000Active3 beds 3 baths2,706 sq. ft.3185 N Sugar Pine Rd, Duck Creek, UT 84762
MLS# 26-268944Listed by: RE/MAX PROPERTIES - New
 $130,000Active1.17 Acres
$130,000Active1.17 Acres4145 N Robbers Roost, Duck Creek Village, UT 84762
MLS# 2808817Listed by: Trophy Real Estate - New
 $120,000Active1.45 Acres
$120,000Active1.45 Acres4125 N Robbers Roost Rd, Duck Creek Village, UT 84762
MLS# 2808818Listed by: Trophy Real Estate - New
 $581,000Active2 beds 3 baths1,586 sq. ft.
$581,000Active2 beds 3 baths1,586 sq. ft.1620/1605 E Centurion Cir, Duck Creek Village, UT 84762
MLS# 114694Listed by: J&E PROPERTY MANAGEMENT AND SALES (DUCK CREEK) - New
 Listed by ERA$95,000Active0.31 Acres
Listed by ERA$95,000Active0.31 Acres3093 S 2675 E, Brian Head, UT 84719
MLS# 26-268795Listed by: ERA REALTY CENTER - New
 $550,000Active2 beds 1 baths1,460 sq. ft.
$550,000Active2 beds 1 baths1,460 sq. ft.2090 E Bryce View, Duck Creek Village, UT 84762
MLS# 114690Listed by: J&E PROPERTY MANAGEMENT AND SALES (DUCK CREEK) - New
 Listed by ERA$95,000Active0.31 Acres
Listed by ERA$95,000Active0.31 Acres3093 S 2675, Brian Head, UT 84719
MLS# 114693Listed by: ERA REALTY CENTER - New
 $550,000Active2 beds 1 baths1,460 sq. ft.
$550,000Active2 beds 1 baths1,460 sq. ft.2090 E Bryce View, Duck Creek, UT 84762
MLS# 26-268790Listed by: J & E PROPERTY MANAGEMENT & SALES LLC (DUCK CREEK)

