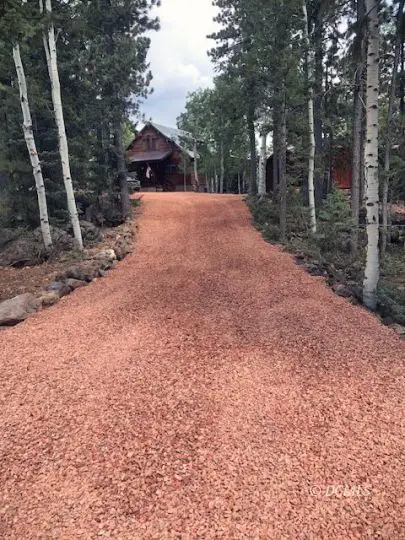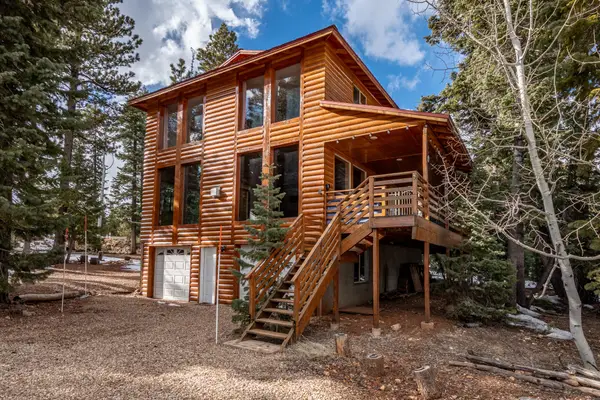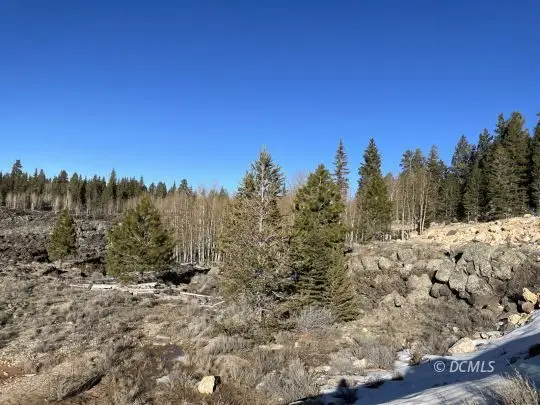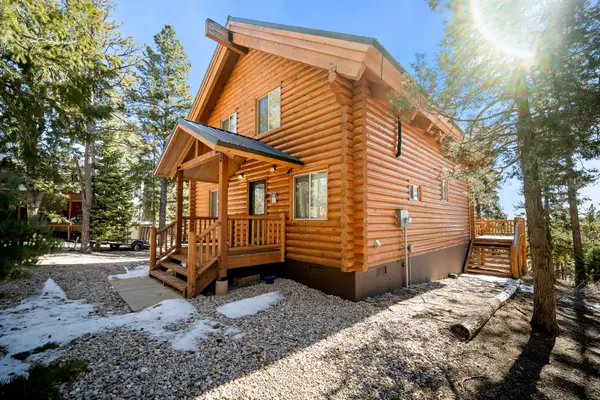3815 N Wapiti Dr, Duck Creek Village, UT 84762
Local realty services provided by:ERA Realty Center
3815 N Wapiti Dr,Duck Creek Village, UT 84762
$999,950
- 3 Beds
- 3 Baths
- 2,184 sq. ft.
- Single family
- Active
Office: trophy real estate
MLS#:2808242
Source:UT_DCMLS
Price summary
- Price:$999,950
- Price per sq. ft.:$457.85
- Monthly HOA dues:$57
About this home
Introducing Elk Ridge comfort at its finest, this charming 3-level chalet, sleeps 10 & sits on 3.71 wooded acres amidst the breathtaking mountains of Southern Utah. Step inside the main level of this architectural masterpiece to be greeted by a massive living room with soaring vaulted ceilings and a stunning northwest-facing floor-to-ceiling windowed wall. The chef's kitchen is a true delight, equipped with GE stainless steel appliances, an electric cooktop, granite counters, hickory cabinets pull out drawers, and poplar wood flooring. The lovely dining area features a beautiful chandelier, while the dedicated laundry room offers a folding table for convenience. This exceptional home boasts 3 sizable bedrooms and 2.5 bathrooms, complemented by an attached 396 sq ft garage. Enjoy the serenity of the outdoors on the extended wrap-around TREX deck, where you can breathe in the fresh mountain air and revel in the natural beauty surrounding you. Take advantage of the convenience offered by a spacious, detached 2-car garage boasting approximately 900 sq ft.
Contact an agent
Home facts
- Year built:2005
- Listing ID #:2808242
- Added:571 day(s) ago
- Updated:February 10, 2026 at 04:06 PM
Rooms and interior
- Bedrooms:3
- Total bathrooms:3
- Full bathrooms:2
- Half bathrooms:1
- Living area:2,184 sq. ft.
Heating and cooling
- Heating:Electric, Forced Air/Central
Structure and exterior
- Roof:Asphalt
- Year built:2005
- Building area:2,184 sq. ft.
- Lot area:3.71 Acres
Schools
- High school:Valley
- Middle school:Valley
- Elementary school:Valley
Utilities
- Water:Water Source: Water Company
- Sewer:Septic: Has Tank
Finances and disclosures
- Price:$999,950
- Price per sq. ft.:$457.85
- Tax amount:$5,540
New listings near 3815 N Wapiti Dr
- New
 $795,000Active2 beds 2 baths3,268 sq. ft.
$795,000Active2 beds 2 baths3,268 sq. ft.4350 N Meadow Ranch Dr, Duck Creek Village, UT 84762
MLS# 2808819Listed by: Trophy Real Estate - New
 $750,000Active3 beds 3 baths2,706 sq. ft.
$750,000Active3 beds 3 baths2,706 sq. ft.3185 N Sugar Pine Rd, Duck Creek Village, UT 84762
MLS# 114738Listed by: RE/MAX PROPERTIES - New
 $750,000Active3 beds 3 baths2,706 sq. ft.
$750,000Active3 beds 3 baths2,706 sq. ft.3185 N Sugar Pine Rd, Duck Creek, UT 84762
MLS# 26-268944Listed by: RE/MAX PROPERTIES - New
 $130,000Active1.17 Acres
$130,000Active1.17 Acres4145 N Robbers Roost, Duck Creek Village, UT 84762
MLS# 2808817Listed by: Trophy Real Estate - New
 $120,000Active1.45 Acres
$120,000Active1.45 Acres4125 N Robbers Roost Rd, Duck Creek Village, UT 84762
MLS# 2808818Listed by: Trophy Real Estate - New
 $581,000Active2 beds 3 baths1,586 sq. ft.
$581,000Active2 beds 3 baths1,586 sq. ft.1620/1605 E Centurion Cir, Duck Creek Village, UT 84762
MLS# 114694Listed by: J&E PROPERTY MANAGEMENT AND SALES (DUCK CREEK) - New
 Listed by ERA$95,000Active0.31 Acres
Listed by ERA$95,000Active0.31 Acres3093 S 2675 E, Brian Head, UT 84719
MLS# 26-268795Listed by: ERA REALTY CENTER - New
 $550,000Active2 beds 1 baths1,460 sq. ft.
$550,000Active2 beds 1 baths1,460 sq. ft.2090 E Bryce View, Duck Creek Village, UT 84762
MLS# 114690Listed by: J&E PROPERTY MANAGEMENT AND SALES (DUCK CREEK) - New
 Listed by ERA$95,000Active0.31 Acres
Listed by ERA$95,000Active0.31 Acres3093 S 2675, Brian Head, UT 84719
MLS# 114693Listed by: ERA REALTY CENTER - New
 $550,000Active2 beds 1 baths1,460 sq. ft.
$550,000Active2 beds 1 baths1,460 sq. ft.2090 E Bryce View, Duck Creek, UT 84762
MLS# 26-268790Listed by: J & E PROPERTY MANAGEMENT & SALES LLC (DUCK CREEK)

