4030 N Doc Holliday Ln, Duck Creek Village, UT 84762
Local realty services provided by:ERA Realty Center
4030 N Doc Holliday Ln,Duck Creek Village, UT 84762
$855,000
- 4 Beds
- 3 Baths
- 2,518 sq. ft.
- Single family
- Active
Office: trophy real estate
MLS#:2808491
Source:UT_DCMLS
Price summary
- Price:$855,000
- Price per sq. ft.:$339.56
- Monthly HOA dues:$17
About this home
Masterfully crafted home in the premiere Lost Creek Subdivision comes furnished. Level lot with mature Aspen & Pine. Nice wood touches - Wood doors and trim - Thoughtful use of tongue & groove. High quality carpet, wood style laminate and carpet flooring. Beautiful dining room design creates special place for great dinners and special occasions. Chalet prow with huge glass window front has terrific view. Living room with stone fireplace is large, open, vaulted and a great space to spend time friends and family. Spacious kitchen with lovely counters and cabinets. Stainless steel Maytag and Amana kitchen appliances including refrigerator, oven/range, microwave, dishwasher and Kenmore Elite washer/dryer. Master bedroom on main level with large bath. Lower level has spacious family room, bonus mud room, bunk room, full bath with laundry, three guest bedrooms and new Trex decking. Excellent 720 sq. ft. detached garage built in 2015. Chip sealed driveway in sought out cul-de-sac ,premium location with mountain and valley views. Kubota tractor with snow blower attachment and two Polaris Rangers are available for sale on a separate bill of sale.
Contact an agent
Home facts
- Year built:2005
- Listing ID #:2808491
- Added:232 day(s) ago
- Updated:December 17, 2025 at 06:56 PM
Rooms and interior
- Bedrooms:4
- Total bathrooms:3
- Full bathrooms:2
- Half bathrooms:1
- Living area:2,518 sq. ft.
Heating and cooling
- Heating:Electric
Structure and exterior
- Roof:Metal
- Year built:2005
- Building area:2,518 sq. ft.
- Lot area:0.59 Acres
Schools
- High school:Valley
- Middle school:Valley
- Elementary school:Valley
Utilities
- Water:Water Source: City/Municipal
- Sewer:Septic: Has Tank
Finances and disclosures
- Price:$855,000
- Price per sq. ft.:$339.56
- Tax amount:$5,722
New listings near 4030 N Doc Holliday Ln
- New
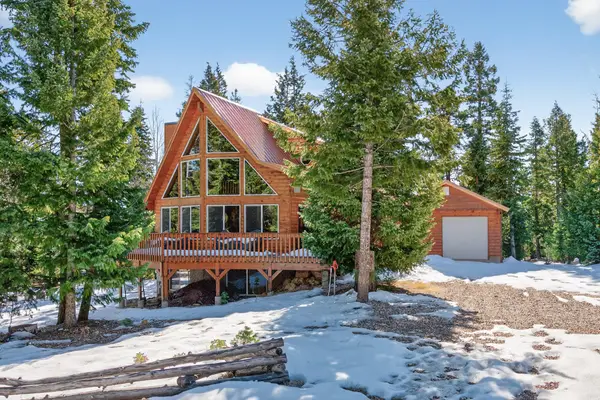 $850,000Active3 beds 3 baths2,400 sq. ft.
$850,000Active3 beds 3 baths2,400 sq. ft.1340 E Mossberg Rd, Duck Creek Village, UT 84762
MLS# 114156Listed by: RE/MAX PROPERTIES - New
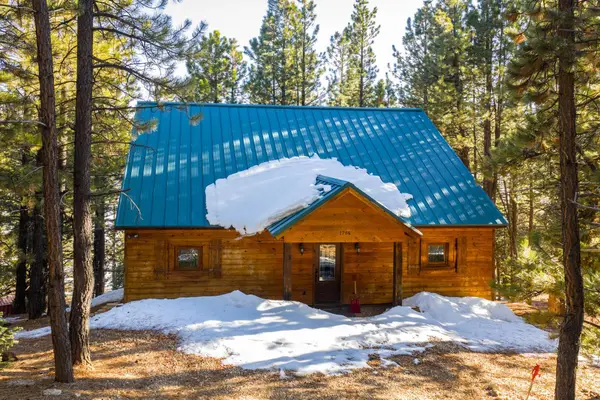 Listed by ERA$580,000Active3 beds 3 baths2,179 sq. ft.
Listed by ERA$580,000Active3 beds 3 baths2,179 sq. ft.1766 Gulf Stream Dr, Duck Creek, UT 84762
MLS# 25-267453Listed by: ERA REALTY CENTER MTN MAN - New
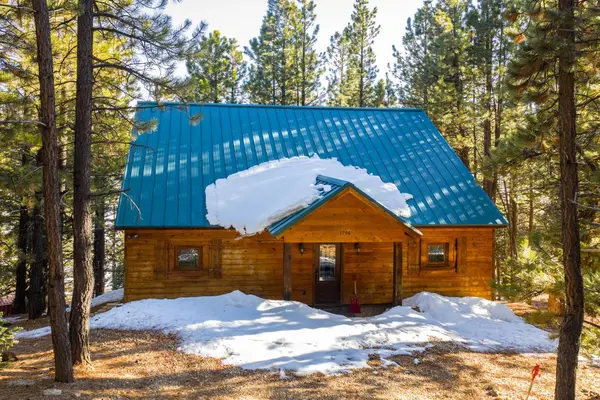 Listed by ERA$580,000Active3 beds 3 baths2,179 sq. ft.
Listed by ERA$580,000Active3 beds 3 baths2,179 sq. ft.1766 Gulf Stream Dr, Duck Creek Village, UT 84762
MLS# 114135Listed by: ERA REALTY CENTER (MOUNTAIN MAN) - New
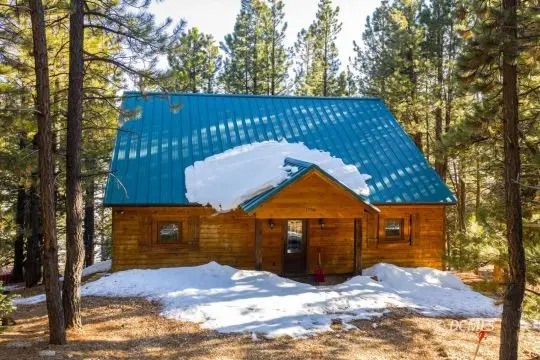 $580,000Active3 beds 3 baths2,179 sq. ft.
$580,000Active3 beds 3 baths2,179 sq. ft.1766 E Gulf Stream, Duck Creek Village, UT 84762
MLS# 2808792Listed by: ERA Realty Center - Mountain Man - New
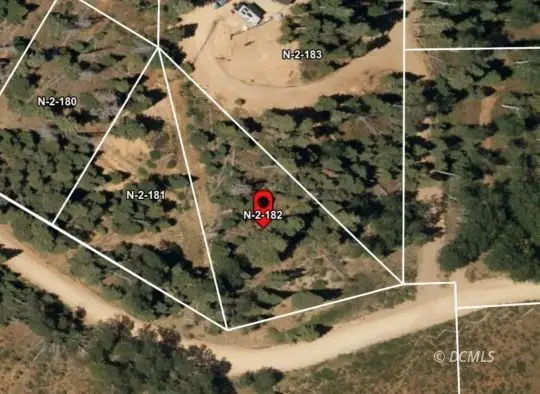 $20,000Active0.51 Acres
$20,000Active0.51 Acres6020 W North Fork Rd, Duck Creek Village, UT 84762
MLS# 2808791Listed by: Trophy Real Estate - New
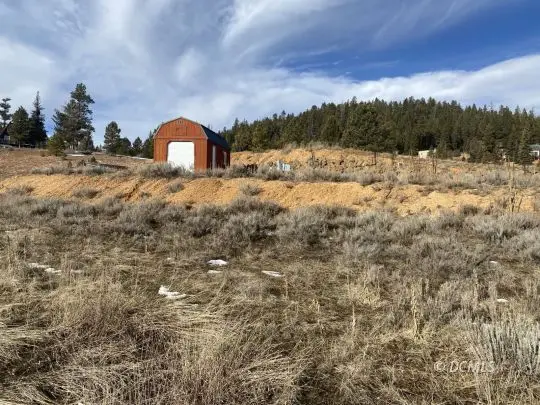 $40,000Active0.57 Acres
$40,000Active0.57 Acres465 N Grassy Cir, Duck Creek Village, UT 84762
MLS# 2808790Listed by: Duck Creek Realty - New
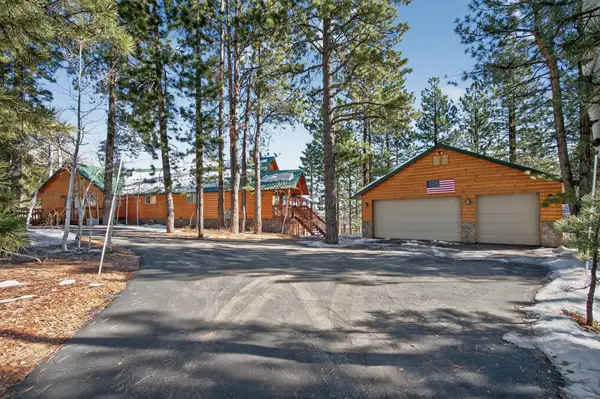 $1,200,000Active4 beds 3 baths4,843 sq. ft.
$1,200,000Active4 beds 3 baths4,843 sq. ft.4370 N Meadow Ranch Dr, Duck Creek, UT 84762
MLS# 25-267388Listed by: RE/MAX PROPERTIES - New
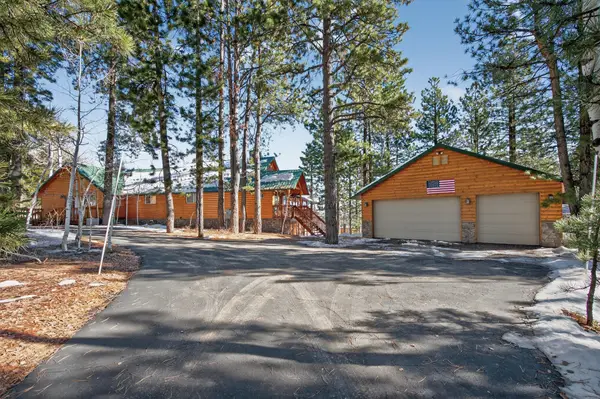 $1,200,000Active4 beds 3 baths4,843 sq. ft.
$1,200,000Active4 beds 3 baths4,843 sq. ft.4370 N Meadow Ranch Dr, Duck Creek Village, UT 84762
MLS# 114084Listed by: RE/MAX PROPERTIES - New
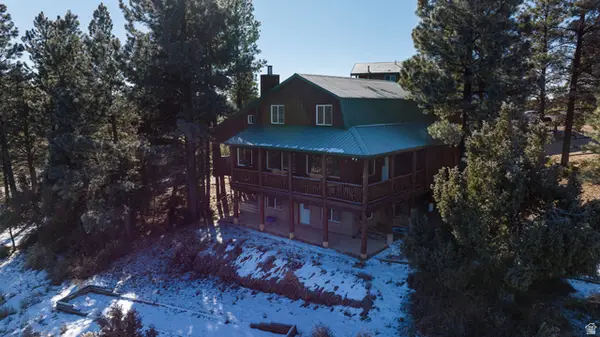 $799,000Active7 beds 6 baths3,295 sq. ft.
$799,000Active7 beds 6 baths3,295 sq. ft.1505 W Elk Ridge Dr, Duck Creek Village, UT 84762
MLS# 2126425Listed by: LRG COLLECTIVE - New
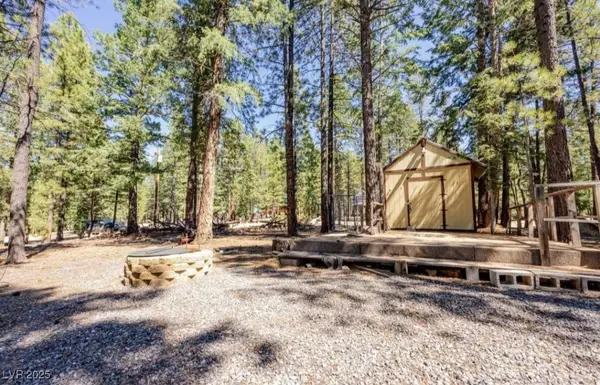 $125,000Active0.47 Acres
$125,000Active0.47 Acres1275 N Piute Drive, Duck Creek Village, UT 84762
MLS# 2740231Listed by: REALTY ONE GROUP, INC
