4165 N Robbers Roost Rd, Duck Creek Village, UT 84762
Local realty services provided by:ERA Realty Center
4165 N Robbers Roost Rd,Duck Creek Village, UT 84762
$825,000
- 3 Beds
- 2 Baths
- 2,332 sq. ft.
- Single family
- Pending
Listed by: cathy barsness
Office: trophy real estate
MLS#:2808783
Source:UT_DCMLS
Price summary
- Price:$825,000
- Price per sq. ft.:$353.77
- Monthly HOA dues:$40
About this home
Located at the end of a cul-de-sac, bordering Dixie National Forest, on a beautiful lot graced with aspen and pine, this fantastic cabin is a must see. Soaring vaulted ceilings with lots of windows to let in the natural light give this mountain chalet a grand feeling. The main level boasts two bedrooms and a full bath, along with laundry facilities, dining area, and beautiful kitchen with granite countertops. Upstairs, the main bedroom suite with attached bath with jetted tub provides ample space along with a loft area perfect for a home office, with a view! A 625 sf detached garage to store your mountain toys is an added bonus.Covered decking on three sides allows you to enjoy all four seasons in comfort. Relax in the hot tub after a fun day, or sit by an outdoor fire pit. Over 3000 sf of paved driveway and parking area means no mud to track into the cabin. An adjacent buffer lot is included- you can build or keep to enjoy the additional privacy that provides. Inquire of listing agents about additional lots that are available to the buyer of this wonderful property. Year round access and just minutes from the village where shops, dining, and services are available.
Contact an agent
Home facts
- Year built:2006
- Listing ID #:2808783
- Added:26 day(s) ago
- Updated:December 17, 2025 at 10:51 AM
Rooms and interior
- Bedrooms:3
- Total bathrooms:2
- Full bathrooms:2
- Living area:2,332 sq. ft.
Heating and cooling
- Heating:FA/Gas, Fireplace
Structure and exterior
- Roof:Metal
- Year built:2006
- Building area:2,332 sq. ft.
- Lot area:2.76 Acres
Utilities
- Water:Water Source: City/Municipal
- Sewer:Septic: Has Permit, Septic: Has Tank
Finances and disclosures
- Price:$825,000
- Price per sq. ft.:$353.77
- Tax amount:$7,289
New listings near 4165 N Robbers Roost Rd
- New
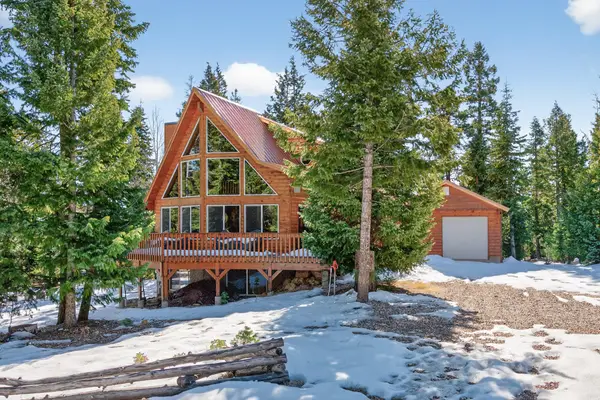 $850,000Active3 beds 3 baths2,400 sq. ft.
$850,000Active3 beds 3 baths2,400 sq. ft.1340 E Mossberg Rd, Duck Creek Village, UT 84762
MLS# 114156Listed by: RE/MAX PROPERTIES - New
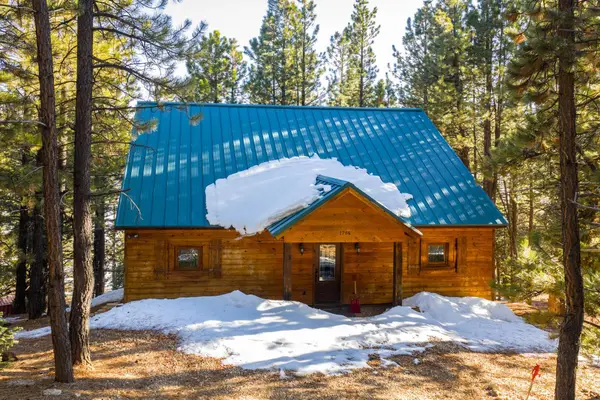 Listed by ERA$580,000Active3 beds 3 baths2,179 sq. ft.
Listed by ERA$580,000Active3 beds 3 baths2,179 sq. ft.1766 Gulf Stream Dr, Duck Creek, UT 84762
MLS# 25-267453Listed by: ERA REALTY CENTER MTN MAN - New
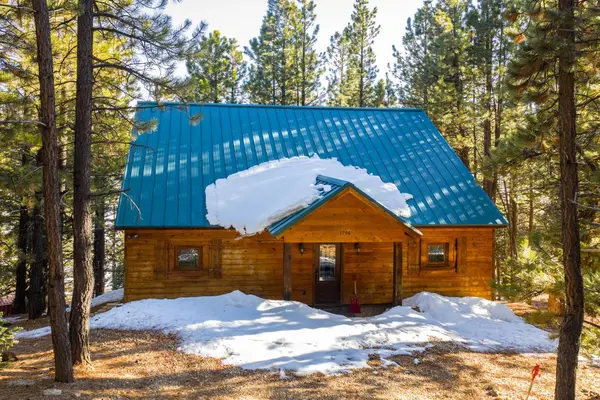 Listed by ERA$580,000Active3 beds 3 baths2,179 sq. ft.
Listed by ERA$580,000Active3 beds 3 baths2,179 sq. ft.1766 Gulf Stream Dr, Duck Creek Village, UT 84762
MLS# 114135Listed by: ERA REALTY CENTER (MOUNTAIN MAN) - New
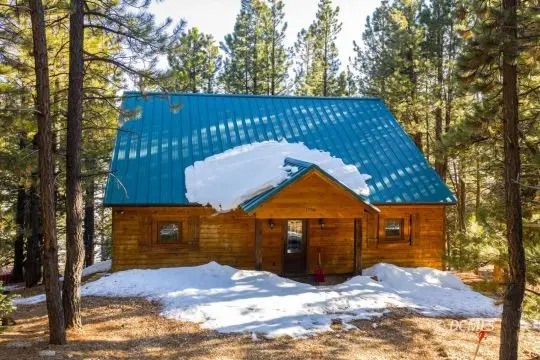 $580,000Active3 beds 3 baths2,179 sq. ft.
$580,000Active3 beds 3 baths2,179 sq. ft.1766 E Gulf Stream, Duck Creek Village, UT 84762
MLS# 2808792Listed by: ERA Realty Center - Mountain Man - New
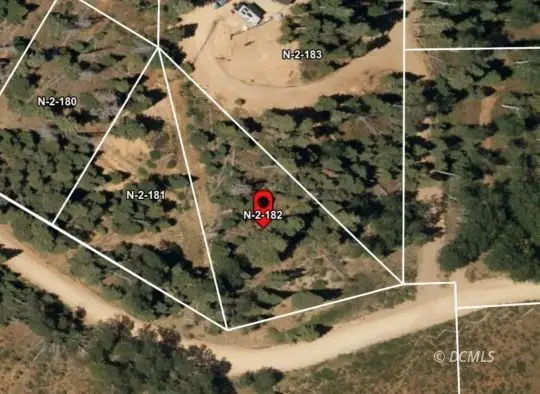 $20,000Active0.51 Acres
$20,000Active0.51 Acres6020 W North Fork Rd, Duck Creek Village, UT 84762
MLS# 2808791Listed by: Trophy Real Estate - New
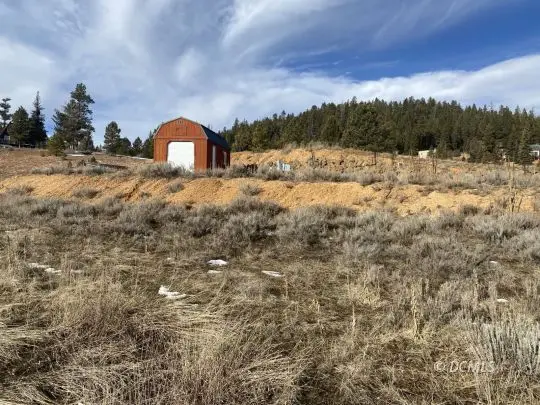 $40,000Active0.57 Acres
$40,000Active0.57 Acres465 N Grassy Cir, Duck Creek Village, UT 84762
MLS# 2808790Listed by: Duck Creek Realty - New
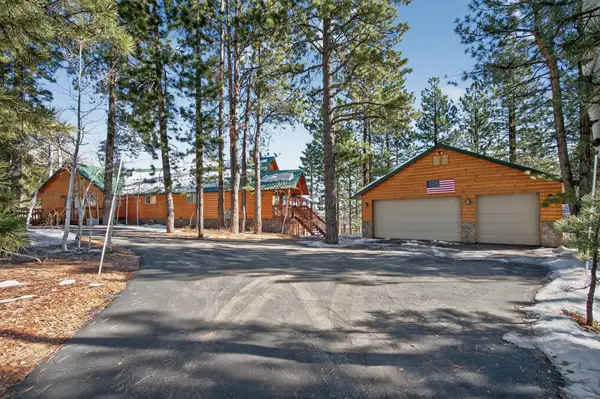 $1,200,000Active4 beds 3 baths4,843 sq. ft.
$1,200,000Active4 beds 3 baths4,843 sq. ft.4370 N Meadow Ranch Dr, Duck Creek, UT 84762
MLS# 25-267388Listed by: RE/MAX PROPERTIES - New
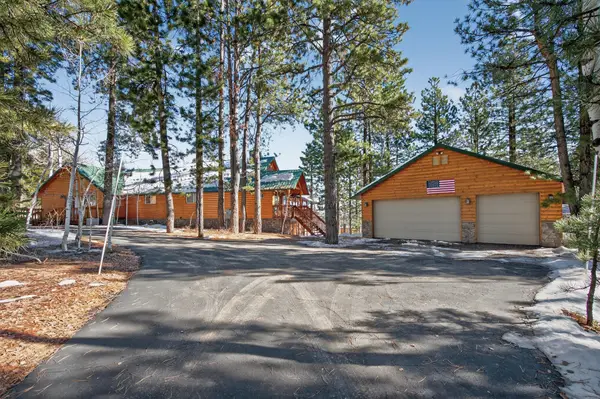 $1,200,000Active4 beds 3 baths4,843 sq. ft.
$1,200,000Active4 beds 3 baths4,843 sq. ft.4370 N Meadow Ranch Dr, Duck Creek Village, UT 84762
MLS# 114084Listed by: RE/MAX PROPERTIES - New
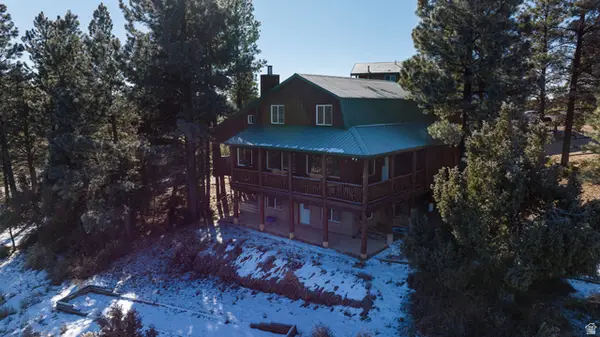 $799,000Active7 beds 6 baths3,295 sq. ft.
$799,000Active7 beds 6 baths3,295 sq. ft.1505 W Elk Ridge Dr, Duck Creek Village, UT 84762
MLS# 2126425Listed by: LRG COLLECTIVE - New
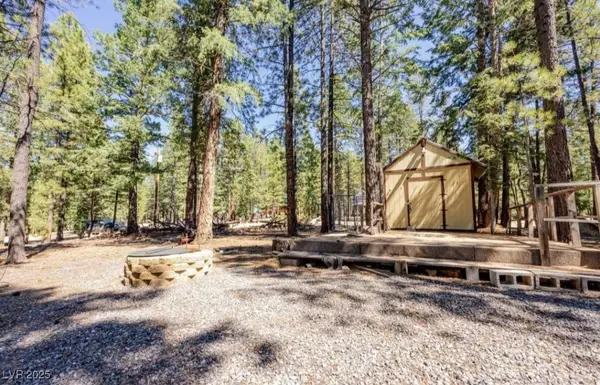 $125,000Active0.47 Acres
$125,000Active0.47 Acres1275 N Piute Drive, Duck Creek Village, UT 84762
MLS# 2740231Listed by: REALTY ONE GROUP, INC
