420 E Forest Dr, Duck Creek Village, UT 84762
Local realty services provided by:ERA Realty Center
Listed by:
Office:duck creek realty
MLS#:2808679
Source:UT_DCMLS
Price summary
- Price:$639,900
- Price per sq. ft.:$259.91
- Monthly HOA dues:$12
About this home
Welcome to your perfect escape in the pines! This spacious 4-bedroom, 1.75-bath cabin is nestled just north of Duck Creek Village, offering unmatched access to the outdoor adventures of Dixie National Forest-from hiking and fishing to snowmobiling and ATV trails right out your door. Step inside and feel right at home. The main level features a cozy living area, a beautifully upgraded kitchen, and a full bath alongside a spacious bedroom. The highlight? A grand great room with a soaring ceiling and a impressive stone fireplace-ideal for family gatherings or relaxing evenings after a day outdoors .Upstairs, you'll find the primary bedroom retreat, two additional guest bedrooms, and a convenient bath. The lower level provides a second family room with a pellet stove for winter warmth, plus laundry facilities. Spacious covered decks are perfect for entertaining or simply enjoying your morning coffee while watching deer wander through the trees. The property includes a 352 sq ft detached garage. Located in Meadow View Heights, you're just a short drive from village amenities, and less than an hour from Bryce and Zion National Parks!
Contact an agent
Home facts
- Year built:1978
- Listing ID #:2808679
- Added:74 day(s) ago
- Updated:August 29, 2025 at 01:54 AM
Rooms and interior
- Bedrooms:4
- Total bathrooms:2
- Full bathrooms:1
- Living area:2,462 sq. ft.
Heating and cooling
- Heating:Fireplace, Forced Air/Central, Pellet Stove, Propane, Wall Unit
Structure and exterior
- Roof:Metal
- Year built:1978
- Building area:2,462 sq. ft.
- Lot area:0.45 Acres
Schools
- High school:Valley
- Elementary school:Valley
Utilities
- Water:Water Source: City/Municipal, Water: Potable/Drinking
- Sewer:Septic: Has Permit, Septic: Has Tank
Finances and disclosures
- Price:$639,900
- Price per sq. ft.:$259.91
- Tax amount:$4,961
New listings near 420 E Forest Dr
- New
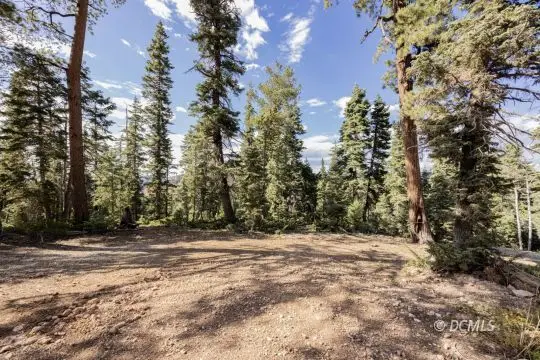 $58,000Active0.51 Acres
$58,000Active0.51 Acres1110 W Strawberry Point Rd, Duck Creek Village, UT 84762
MLS# 2808751Listed by: Trophy Real Estate - New
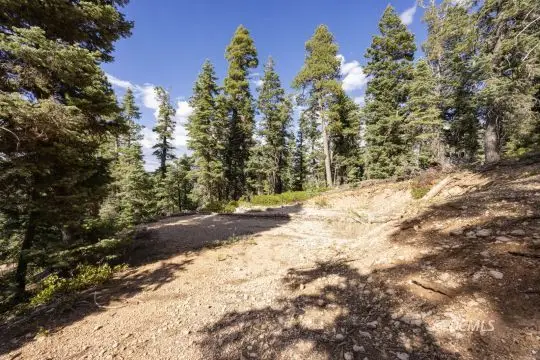 $68,000Active0.54 Acres
$68,000Active0.54 Acres1120 W Strawberry Point Rd, Duck Creek Village, UT 84762
MLS# 2808752Listed by: Trophy Real Estate - New
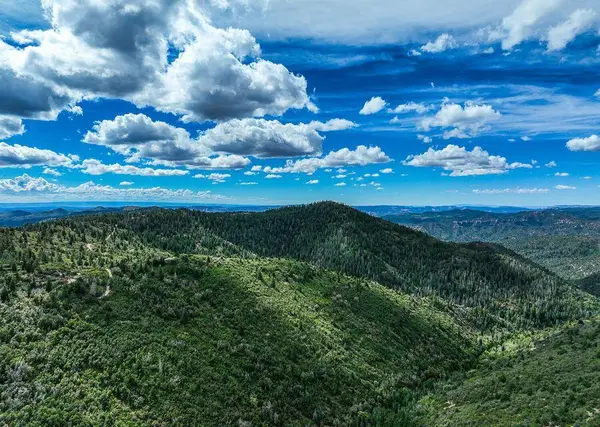 $875,000Active161 Acres
$875,000Active161 AcresDuck Creek, Duck Creek Village, UT 84762
MLS# 113172Listed by: COLDWELL BANKER PREMIER REALTY - New
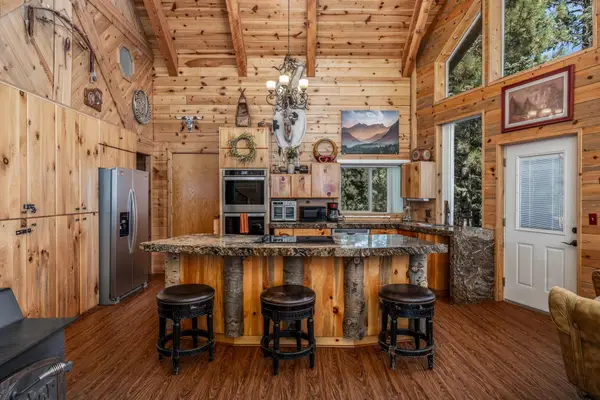 Listed by ERA$675,000Active5 beds 5 baths3,156 sq. ft.
Listed by ERA$675,000Active5 beds 5 baths3,156 sq. ft.1795 E Beech Craft Dr, Duck Creek Village, UT 84762
MLS# 113164Listed by: ERA REALTY CENTER (MOUNTAIN MAN) 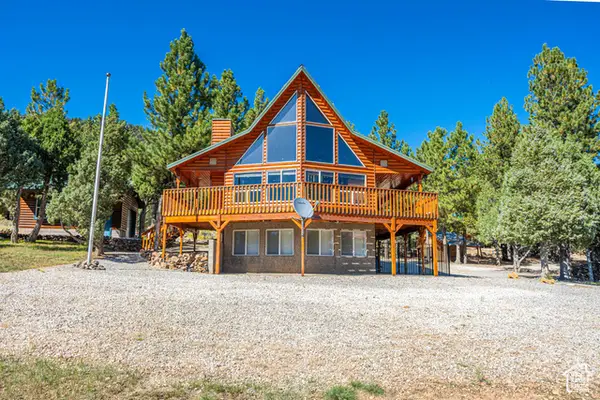 $599,000Pending2 beds 2 baths2,094 sq. ft.
$599,000Pending2 beds 2 baths2,094 sq. ft.840 E Cedar Dr, Panguitch, UT 84759
MLS# 2112461Listed by: REALTY ONE GROUP SIGNATURE (SOUTH DAVIS)- New
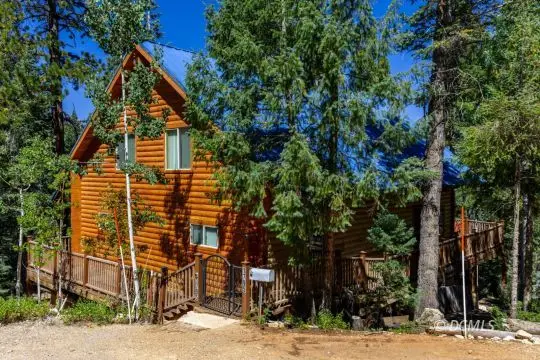 $675,000Active5 beds 5 baths3,120 sq. ft.
$675,000Active5 beds 5 baths3,120 sq. ft.1795 E Beech Craft Dr, Duck Creek Village, UT 84762
MLS# 2808743Listed by: ERA Realty Center - Mountain Man - New
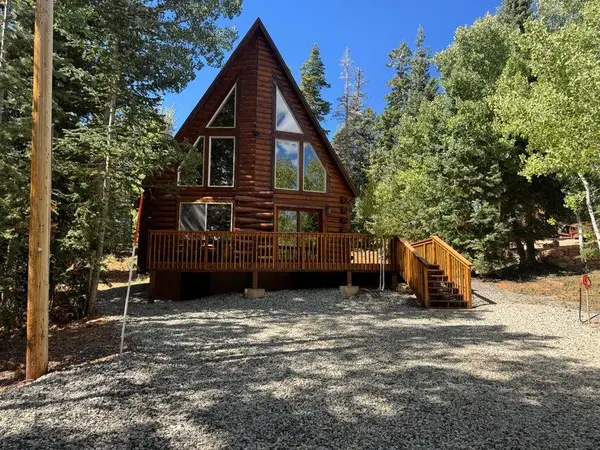 $620,000Active3 beds 2 baths1,551 sq. ft.
$620,000Active3 beds 2 baths1,551 sq. ft.3465 N Ute Ln, Duck Creek, UT 84762
MLS# 25-265188Listed by: COLDWELL BANKER ADVANTAGE - New
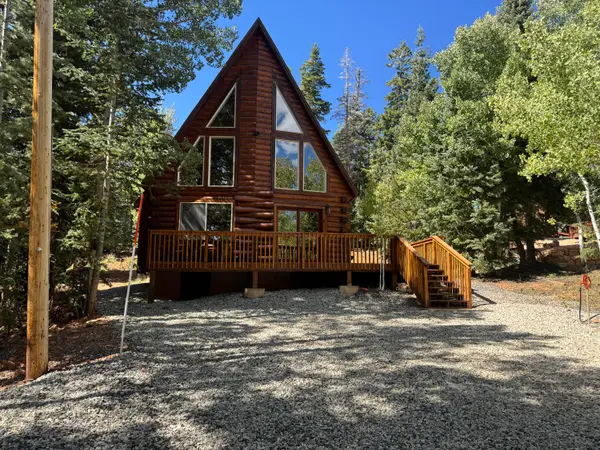 $620,000Active3 beds 2 baths1,551 sq. ft.
$620,000Active3 beds 2 baths1,551 sq. ft.3465 Ute Ln, Duck Creek Village, UT 84762
MLS# 113143Listed by: COLDWELL BANKER ADVANTAGE  $24,000Active0.66 Acres
$24,000Active0.66 AcresBonnie Green Dr #33, Duck Creek Village, UT 84762
MLS# 2102714Listed by: PRIORITY FIRST REAL ESTATE PROFESSIONALS, CO- New
 $449,000Active2 beds 1 baths1,560 sq. ft.
$449,000Active2 beds 1 baths1,560 sq. ft.950 E Redwood Rd, Duck Creek Village, UT 84762
MLS# 113101Listed by: PINE TIME PROPERTIES
