4280 N Cedar Mountain Dr, Duck Creek Village, UT 84762
Local realty services provided by:ERA Realty Center
4280 N Cedar Mountain Dr,Duck Creek Village, UT 84762
$475,000
- 3 Beds
- 2 Baths
- 1,659 sq. ft.
- Single family
- Active
Listed by: samantha stadtlander
Office: pine time properties
MLS#:110213
Source:UT_ICBOR
Price summary
- Price:$475,000
- Price per sq. ft.:$286.32
About this home
This charming three-bedroom cabin is located in the heart of Duck Creek Village, within the Meadow View Heights subdivision. Offering year-round access and close proximity to the village's amenities this cabin is ideal for a family getaway or transform it into a vacation rental. The interior has recently been updated with new flooring that includes carpet & luxury laminate, a kitchen island, new appliances and energy efficient wall heaters. The cozy living room, with a wood-burning stove and large windows offer beautiful woodland views. Spacious decks are perfect for enjoying the majestic pines and watching the wildlife that passes through the area. Additionally, there's a 12x12 storage shed with electricity AND a 40 ft. storage container that is ideal for storing your mountain toys.
Contact an agent
Home facts
- Year built:1998
- Listing ID #:110213
- Added:291 day(s) ago
- Updated:December 17, 2025 at 07:24 PM
Rooms and interior
- Bedrooms:3
- Total bathrooms:2
- Full bathrooms:2
- Living area:1,659 sq. ft.
Heating and cooling
- Cooling:Ceiling Fan(s)
- Heating:Electric
Structure and exterior
- Year built:1998
- Building area:1,659 sq. ft.
- Lot area:0.76 Acres
Schools
- High school:Valley
- Middle school:Valley
- Elementary school:Valley
Finances and disclosures
- Price:$475,000
- Price per sq. ft.:$286.32
New listings near 4280 N Cedar Mountain Dr
- New
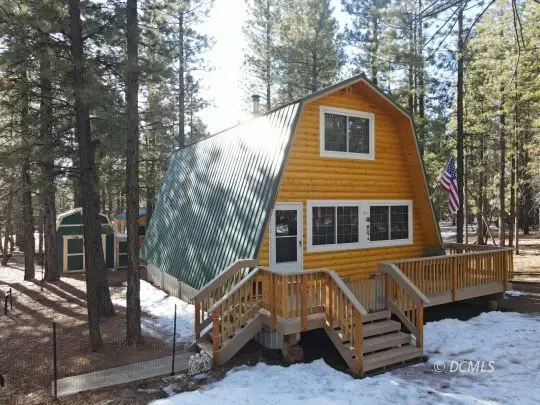 $539,900Active2 beds 2 baths1,280 sq. ft.
$539,900Active2 beds 2 baths1,280 sq. ft.3320 Rock Chuck Rd, Duck Creek Village, UT 84762
MLS# 2808793Listed by: Trophy Real Estate - New
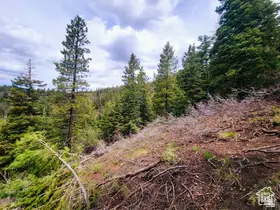 $58,000Active5.01 Acres
$58,000Active5.01 Acres36 Sky Haven Mountain Retreat #36, Duck Creek Village, UT 84762
MLS# 2127466Listed by: CHRISTIES INTERNATIONAL REAL ESTATE PARK CITY - New
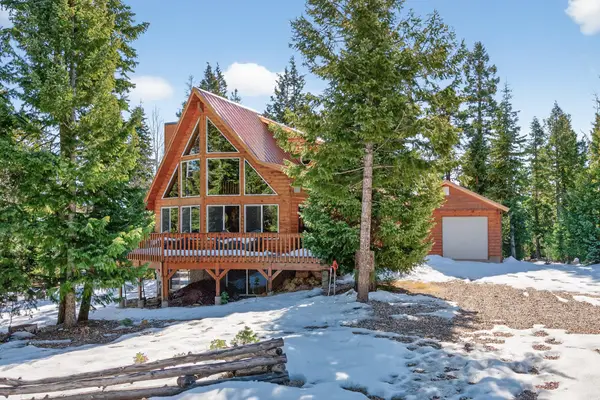 $850,000Active3 beds 3 baths2,400 sq. ft.
$850,000Active3 beds 3 baths2,400 sq. ft.1340 E Mossberg Rd, Duck Creek, UT 84762
MLS# 25-267531Listed by: RE/MAX PROPERTIES - New
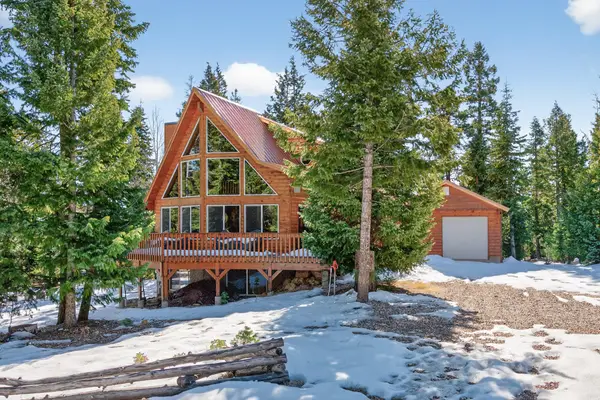 $850,000Active3 beds 3 baths2,400 sq. ft.
$850,000Active3 beds 3 baths2,400 sq. ft.1340 E Mossberg Rd, Duck Creek Village, UT 84762
MLS# 114156Listed by: RE/MAX PROPERTIES - New
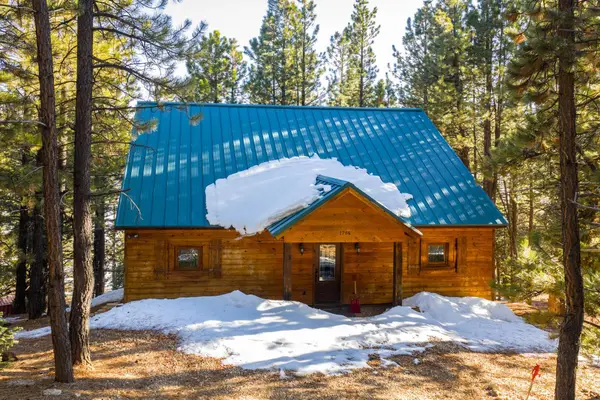 Listed by ERA$580,000Active3 beds 3 baths2,179 sq. ft.
Listed by ERA$580,000Active3 beds 3 baths2,179 sq. ft.1766 Gulf Stream Dr, Duck Creek, UT 84762
MLS# 25-267453Listed by: ERA REALTY CENTER MTN MAN - New
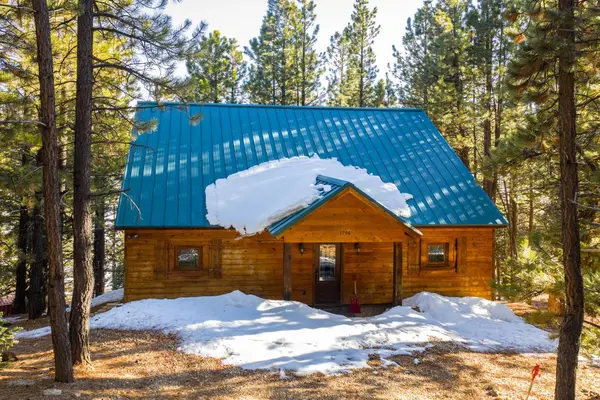 Listed by ERA$580,000Active3 beds 3 baths2,179 sq. ft.
Listed by ERA$580,000Active3 beds 3 baths2,179 sq. ft.1766 Gulf Stream Dr, Duck Creek Village, UT 84762
MLS# 114135Listed by: ERA REALTY CENTER (MOUNTAIN MAN) - New
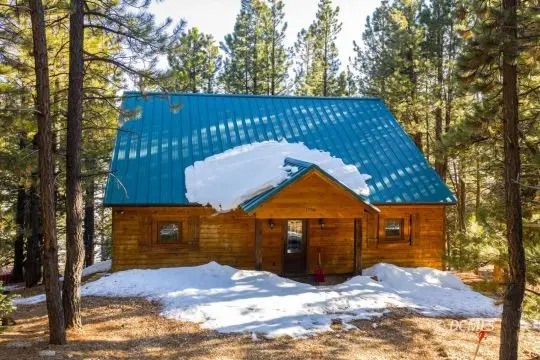 $580,000Active3 beds 3 baths2,179 sq. ft.
$580,000Active3 beds 3 baths2,179 sq. ft.1766 E Gulf Stream, Duck Creek Village, UT 84762
MLS# 2808792Listed by: ERA Realty Center - Mountain Man - New
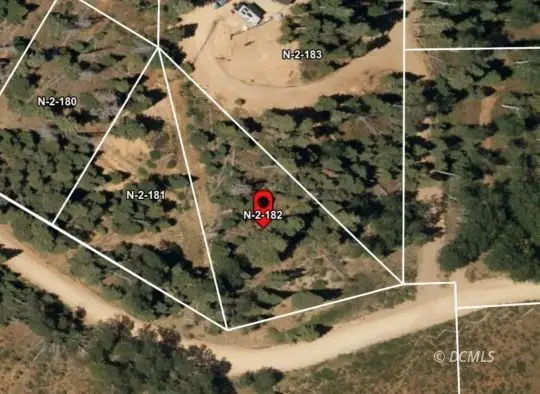 $20,000Active0.51 Acres
$20,000Active0.51 Acres6020 W North Fork Rd, Duck Creek Village, UT 84762
MLS# 2808791Listed by: Trophy Real Estate - New
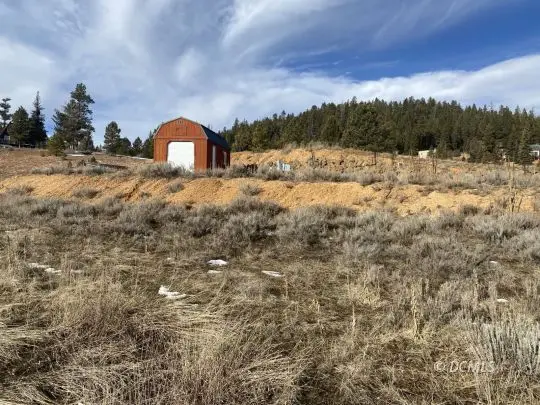 $40,000Active0.57 Acres
$40,000Active0.57 Acres465 N Grassy Cir, Duck Creek Village, UT 84762
MLS# 2808790Listed by: Duck Creek Realty - New
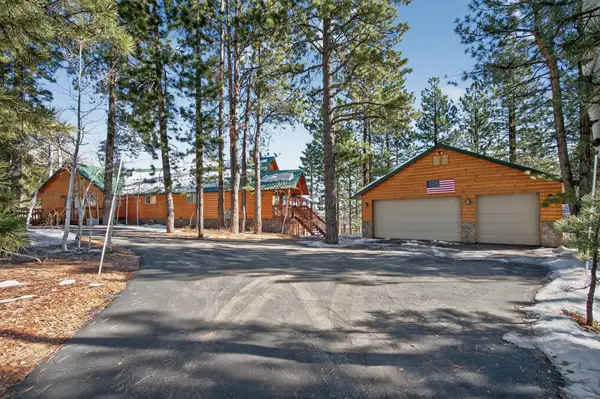 $1,200,000Active4 beds 3 baths4,843 sq. ft.
$1,200,000Active4 beds 3 baths4,843 sq. ft.4370 N Meadow Ranch Dr, Duck Creek, UT 84762
MLS# 25-267388Listed by: RE/MAX PROPERTIES
