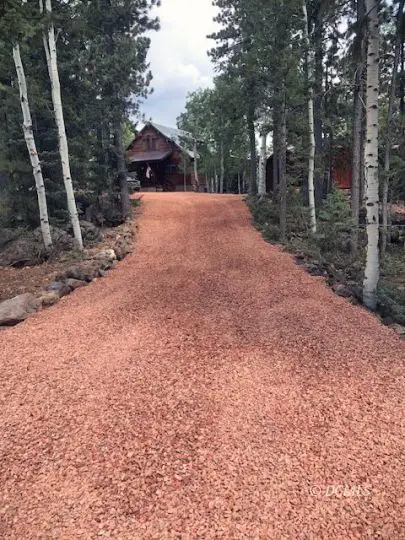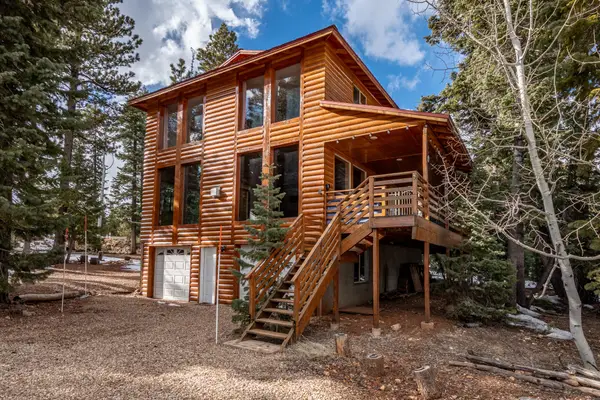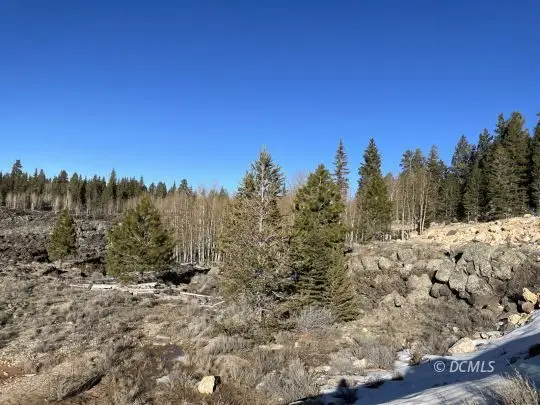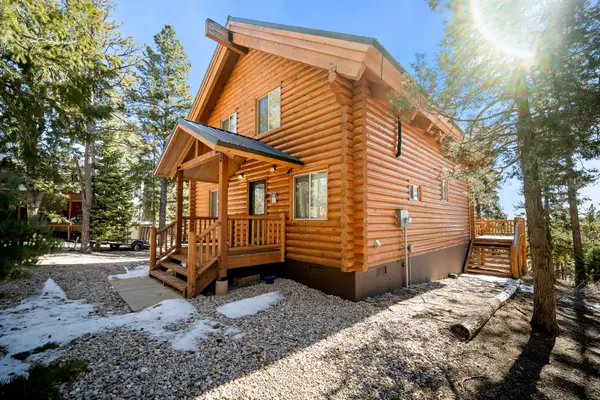4285 N Meadow Ranch Dr, Duck Creek Village, UT 84762
Local realty services provided by:ERA Realty Center
4285 N Meadow Ranch Dr,Duck Creek Village, UT 84762
$2,500,000
- 5 Beds
- 4 Baths
- 4,410 sq. ft.
- Single family
- Active
Listed by: krista garmon
Office: duck creek realty, lc
MLS#:111309
Source:UT_ICBOR
Price summary
- Price:$2,500,000
- Price per sq. ft.:$566.89
- Monthly HOA dues:$13
About this home
Sitting in the middle of over one and a half acres is a custom mountain home ready for new owners. This Whisper Creek Cabin will delight the entire family. Every cook will be entranced by the upgraded kitchen. From the Wolf appliances to the farm sink, the endless countertops providing prep space as well as entertaining areas, this kitchen has it all. Beverage refrigerators keep drinks cold and the subzero refrigerator free for storing meals waiting to happen. The kitchen, dining and living areas flow seamlessly. The primary suite, laundry, guest bedroom and custom bath also are located on the main floor. The open staircase adds beauty to the room as well as flowing to the open loft gaming and lounging areas. Meanwhile on the lower level, there is another gathering area, bunk room, two additional bedrooms, a half bath as well as a lovely tiled shower bath. An attached 2 car garage is also located on the lower level. The grounds feature a large fire-pit area, circular drive with lots of parking options. A 6 car detached garage with 10 foot doors has plenty of room for all of your mountain toys. The finishes of this home are absolutely stunning! Call to schedule an appointment today.
Contact an agent
Home facts
- Year built:2021
- Listing ID #:111309
- Added:267 day(s) ago
- Updated:February 10, 2026 at 04:06 PM
Rooms and interior
- Bedrooms:5
- Total bathrooms:4
- Full bathrooms:3
- Half bathrooms:1
- Living area:4,410 sq. ft.
Heating and cooling
- Cooling:Ceiling Fan(s), Electric
- Heating:Forced Air, Propane
Structure and exterior
- Year built:2021
- Building area:4,410 sq. ft.
- Lot area:1.53 Acres
Schools
- High school:Valley
- Elementary school:Valley
Finances and disclosures
- Price:$2,500,000
- Price per sq. ft.:$566.89
- Tax amount:$6,599
New listings near 4285 N Meadow Ranch Dr
- New
 $795,000Active2 beds 2 baths3,268 sq. ft.
$795,000Active2 beds 2 baths3,268 sq. ft.4350 N Meadow Ranch Dr, Duck Creek Village, UT 84762
MLS# 2808819Listed by: Trophy Real Estate - New
 $750,000Active3 beds 3 baths2,706 sq. ft.
$750,000Active3 beds 3 baths2,706 sq. ft.3185 N Sugar Pine Rd, Duck Creek Village, UT 84762
MLS# 114738Listed by: RE/MAX PROPERTIES - New
 $750,000Active3 beds 3 baths2,706 sq. ft.
$750,000Active3 beds 3 baths2,706 sq. ft.3185 N Sugar Pine Rd, Duck Creek, UT 84762
MLS# 26-268944Listed by: RE/MAX PROPERTIES - New
 $130,000Active1.17 Acres
$130,000Active1.17 Acres4145 N Robbers Roost, Duck Creek Village, UT 84762
MLS# 2808817Listed by: Trophy Real Estate - New
 $120,000Active1.45 Acres
$120,000Active1.45 Acres4125 N Robbers Roost Rd, Duck Creek Village, UT 84762
MLS# 2808818Listed by: Trophy Real Estate - New
 $581,000Active2 beds 3 baths1,586 sq. ft.
$581,000Active2 beds 3 baths1,586 sq. ft.1620/1605 E Centurion Cir, Duck Creek Village, UT 84762
MLS# 114694Listed by: J&E PROPERTY MANAGEMENT AND SALES (DUCK CREEK) - New
 Listed by ERA$95,000Active0.31 Acres
Listed by ERA$95,000Active0.31 Acres3093 S 2675 E, Brian Head, UT 84719
MLS# 26-268795Listed by: ERA REALTY CENTER - New
 $550,000Active2 beds 1 baths1,460 sq. ft.
$550,000Active2 beds 1 baths1,460 sq. ft.2090 E Bryce View, Duck Creek Village, UT 84762
MLS# 114690Listed by: J&E PROPERTY MANAGEMENT AND SALES (DUCK CREEK) - New
 Listed by ERA$95,000Active0.31 Acres
Listed by ERA$95,000Active0.31 Acres3093 S 2675, Brian Head, UT 84719
MLS# 114693Listed by: ERA REALTY CENTER - New
 $550,000Active2 beds 1 baths1,460 sq. ft.
$550,000Active2 beds 1 baths1,460 sq. ft.2090 E Bryce View, Duck Creek, UT 84762
MLS# 26-268790Listed by: J & E PROPERTY MANAGEMENT & SALES LLC (DUCK CREEK)

