775 E Cedar Mountain Dr, Duck Creek Village, UT 84762
Local realty services provided by:ERA Brokers Consolidated
775 E Cedar Mountain Dr,Duck Creek Village, UT 84762
$455,000
- 4 Beds
- 2 Baths
- 1,488 sq. ft.
- Single family
- Active
Listed by:brian barsness
Office:trophy real estate
MLS#:110755
Source:UT_ICBOR
Price summary
- Price:$455,000
- Price per sq. ft.:$305.78
- Monthly HOA dues:$1.08
About this home
Nestled on a picturesque 0.50-acre lot with beautiful trees, this charming cabin offers the perfect mountain retreat and currently a successful STR. With four bedrooms-including a cozy enclosed loft and a quaint reading nook-there's plenty of space for family and friends to relax and unwind. The open floor plan features a welcoming living room with a wood-burning stove and a propane wall heater, ensuring warmth and comfort year-round. The spacious dining area flows seamlessly into the large kitchen, with a convenient half bath and laundry room located just off the back entry. Step outside to enjoy the stunning surroundings from the expansive covered front deck, which leads to a delightful picnic area-perfect for summer gatherings. The gravel driveway and parking areas help keep thin clean and mud-free, while the garage/storage shed with electricity provides ample space for all your outdoor gear. Full of rustic charm inside and out, this inviting cabin is ready for you to make lasting memories. Whether you're looking for a private getaway or an income-generating rental property, this home is an excellent opportunity.
Contact an agent
Home facts
- Year built:1993
- Listing ID #:110755
- Added:173 day(s) ago
- Updated:September 28, 2025 at 03:27 PM
Rooms and interior
- Bedrooms:4
- Total bathrooms:2
- Full bathrooms:1
- Half bathrooms:1
- Living area:1,488 sq. ft.
Heating and cooling
- Cooling:Ceiling Fan(s)
- Heating:Propane
Structure and exterior
- Year built:1993
- Building area:1,488 sq. ft.
- Lot area:0.5 Acres
Schools
- High school:Valley
- Elementary school:Valley
Finances and disclosures
- Price:$455,000
- Price per sq. ft.:$305.78
- Tax amount:$3,963
New listings near 775 E Cedar Mountain Dr
- New
 $95,000Active0.58 Acres
$95,000Active0.58 Acres776 E Aspen Meadow Dr, Hatch, UT 84735
MLS# 25-265475Listed by: CENTURY 21 EVEREST IRON - New
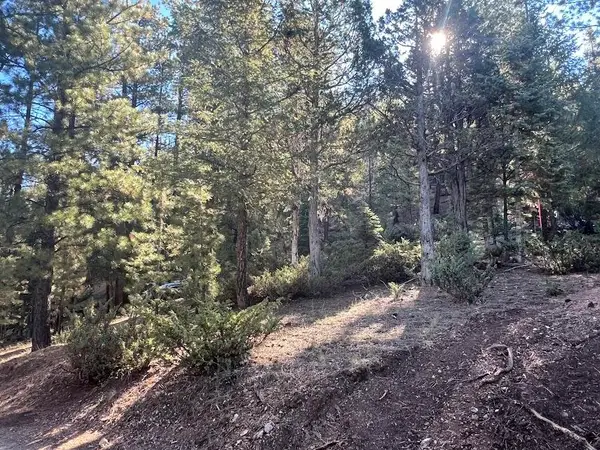 $55,000Active0.5 Acres
$55,000Active0.5 Acres73 W Creek Ln, Mammoth Creek, UT 84735
MLS# 113282Listed by: BLACK DIAMOND REAL ESTATE, LLC - New
 $95,000Active0.58 Acres
$95,000Active0.58 Acres776 Aspen Meadow Dr #9, Hatch, UT 84735
MLS# 2114140Listed by: CENTURY 21 EVEREST (IRON) - New
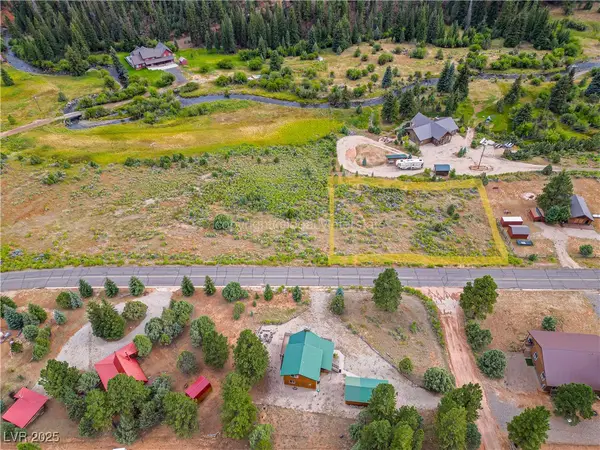 $95,000Active0.58 Acres
$95,000Active0.58 Acres776 E Aspen Meadow Drive #AH-9, Mammoth Creek, UT 84735
MLS# 2720287Listed by: BHHS NEVADA PROPERTIES - New
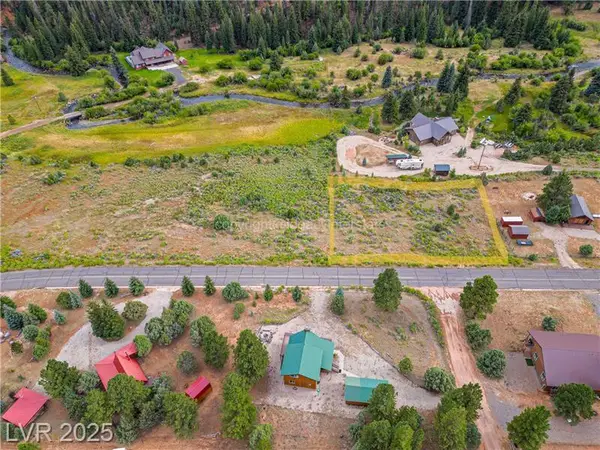 $95,000Active0.58 Acres
$95,000Active0.58 Acres776 E Aspen Meadow Dr, Mammoth Creek, UT 84735
MLS# 113274Listed by: CENTURY 21 EVEREST (IRON) - New
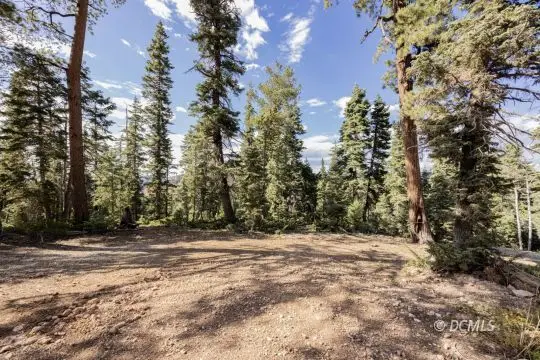 $58,000Active0.51 Acres
$58,000Active0.51 Acres1110 W Strawberry Point Rd, Duck Creek Village, UT 84762
MLS# 2808751Listed by: Trophy Real Estate - New
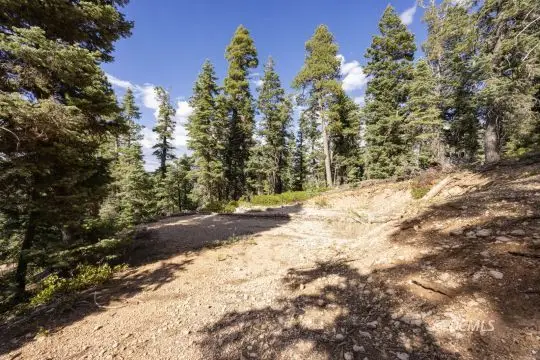 $68,000Active0.54 Acres
$68,000Active0.54 Acres1120 W Strawberry Point Rd, Duck Creek Village, UT 84762
MLS# 2808752Listed by: Trophy Real Estate - New
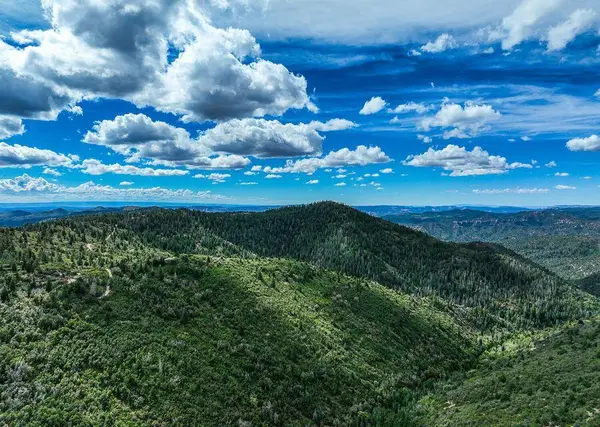 $875,000Active161 Acres
$875,000Active161 AcresDuck Creek, Duck Creek Village, UT 84762
MLS# 113172Listed by: COLDWELL BANKER PREMIER REALTY - New
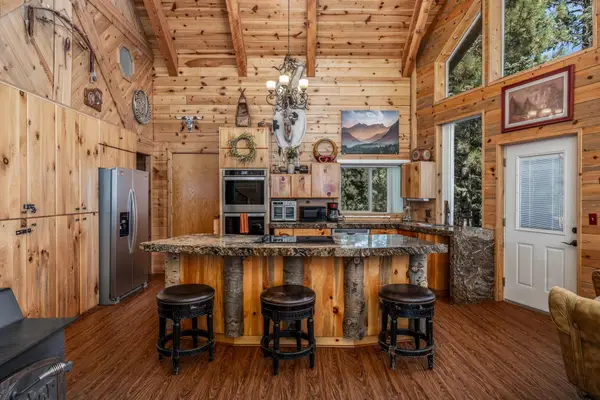 Listed by ERA$675,000Active5 beds 5 baths3,156 sq. ft.
Listed by ERA$675,000Active5 beds 5 baths3,156 sq. ft.1795 E Beech Craft Dr, Duck Creek Village, UT 84762
MLS# 113164Listed by: ERA REALTY CENTER (MOUNTAIN MAN) 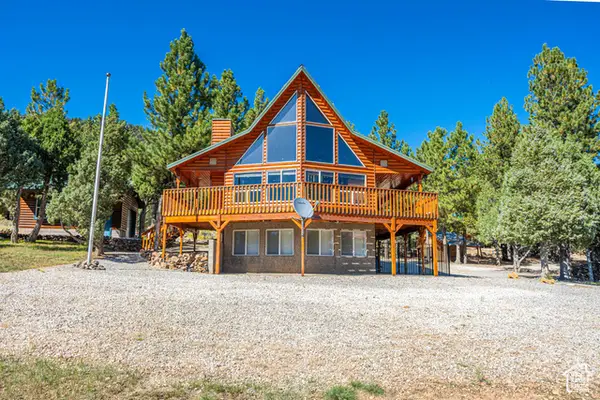 $599,000Pending2 beds 2 baths2,094 sq. ft.
$599,000Pending2 beds 2 baths2,094 sq. ft.840 E Cedar Dr, Panguitch, UT 84759
MLS# 2112461Listed by: REALTY ONE GROUP SIGNATURE (SOUTH DAVIS)
