790 E Cedar Mountain Dr, Duck Creek Village, UT 84762
Local realty services provided by:ERA Realty Center
790 E Cedar Mountain Dr,Duck Creek Village, UT 84762
$589,000
- 3 Beds
- 3 Baths
- 2,112 sq. ft.
- Single family
- Active
Listed by: katherine gray
Office: duck creek realty
MLS#:2808776
Source:UT_DCMLS
Price summary
- Price:$589,000
- Price per sq. ft.:$278.88
- Monthly HOA dues:$12
About this home
This three bedroom, 2.5 bath cabin is located just north of Duck Creek Village. It is very functional with central heating, a cozy wood burning stove, storage closets throughout, wall heating units in the lower level and heating pads for low maintenance winter access. The upper level features the main bedroom with a walk in closest and an additional bedroom. The main level has the living area, kitchen, half bathroom, and pantry. The lower level is a walk in basement with a bedroom, full bathroom, laundry/utility room along with an attached garage with a nice work shop;. The lot is heavily forested with several parking areas. There is a elevated 326 square foot shed for ATV or snowmobile storage. The home would make an excellent year round getaway with all the heating sources and convenient access. The cabin comes turn key with the furniture included.
Contact an agent
Home facts
- Year built:1996
- Listing ID #:2808776
- Added:100 day(s) ago
- Updated:February 10, 2026 at 04:06 PM
Rooms and interior
- Bedrooms:3
- Total bathrooms:3
- Full bathrooms:2
- Half bathrooms:1
- Living area:2,112 sq. ft.
Heating and cooling
- Heating:Forced Air/Central, Propane, Wall Unit, Wood Burn. Stove
Structure and exterior
- Roof:Metal
- Year built:1996
- Building area:2,112 sq. ft.
- Lot area:0.51 Acres
Schools
- High school:Valley
- Elementary school:Valley
Utilities
- Water:Water Source: City/Municipal, Water: Potable/Drinking
- Sewer:Septic: Has Permit, Septic: Has Tank
Finances and disclosures
- Price:$589,000
- Price per sq. ft.:$278.88
- Tax amount:$4,885
New listings near 790 E Cedar Mountain Dr
- New
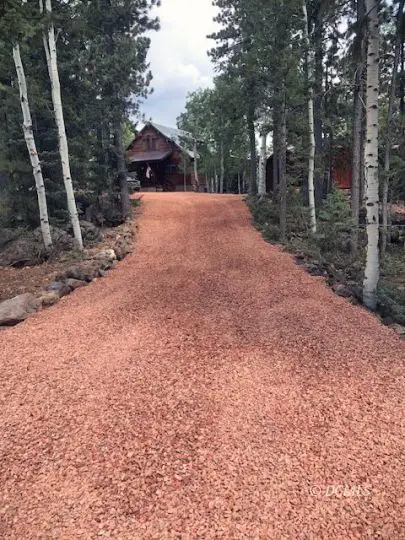 $795,000Active2 beds 2 baths3,268 sq. ft.
$795,000Active2 beds 2 baths3,268 sq. ft.4350 N Meadow Ranch Dr, Duck Creek Village, UT 84762
MLS# 2808819Listed by: Trophy Real Estate - New
 $750,000Active3 beds 3 baths2,706 sq. ft.
$750,000Active3 beds 3 baths2,706 sq. ft.3185 N Sugar Pine Rd, Duck Creek Village, UT 84762
MLS# 114738Listed by: RE/MAX PROPERTIES - New
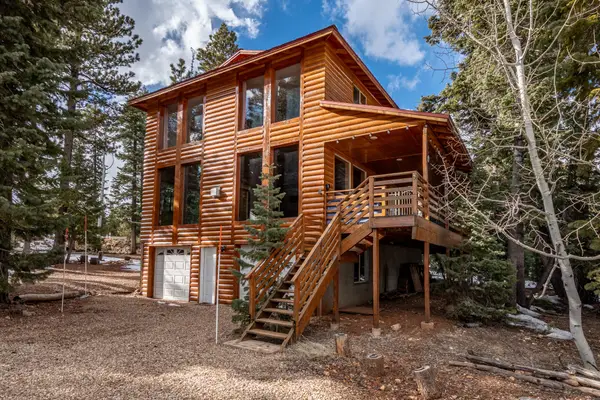 $750,000Active3 beds 3 baths2,706 sq. ft.
$750,000Active3 beds 3 baths2,706 sq. ft.3185 N Sugar Pine Rd, Duck Creek, UT 84762
MLS# 26-268944Listed by: RE/MAX PROPERTIES - New
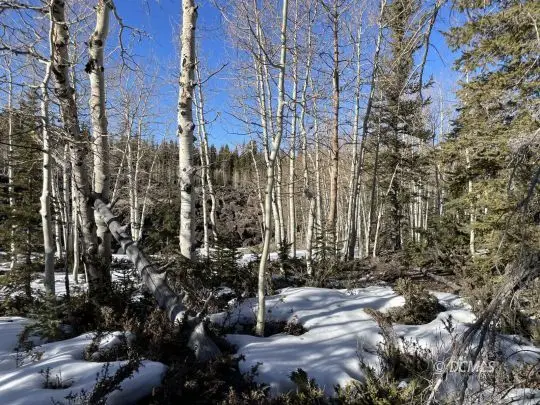 $130,000Active1.17 Acres
$130,000Active1.17 Acres4145 N Robbers Roost, Duck Creek Village, UT 84762
MLS# 2808817Listed by: Trophy Real Estate - New
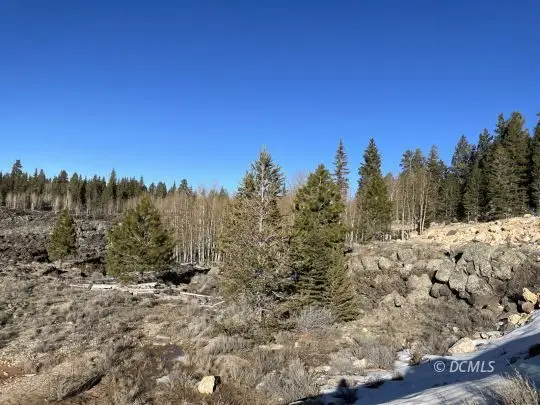 $120,000Active1.45 Acres
$120,000Active1.45 Acres4125 N Robbers Roost Rd, Duck Creek Village, UT 84762
MLS# 2808818Listed by: Trophy Real Estate - New
 $581,000Active2 beds 3 baths1,586 sq. ft.
$581,000Active2 beds 3 baths1,586 sq. ft.1620/1605 E Centurion Cir, Duck Creek Village, UT 84762
MLS# 114694Listed by: J&E PROPERTY MANAGEMENT AND SALES (DUCK CREEK) - New
 Listed by ERA$95,000Active0.31 Acres
Listed by ERA$95,000Active0.31 Acres3093 S 2675 E, Brian Head, UT 84719
MLS# 26-268795Listed by: ERA REALTY CENTER - New
 $550,000Active2 beds 1 baths1,460 sq. ft.
$550,000Active2 beds 1 baths1,460 sq. ft.2090 E Bryce View, Duck Creek Village, UT 84762
MLS# 114690Listed by: J&E PROPERTY MANAGEMENT AND SALES (DUCK CREEK) - New
 Listed by ERA$95,000Active0.31 Acres
Listed by ERA$95,000Active0.31 Acres3093 S 2675, Brian Head, UT 84719
MLS# 114693Listed by: ERA REALTY CENTER - New
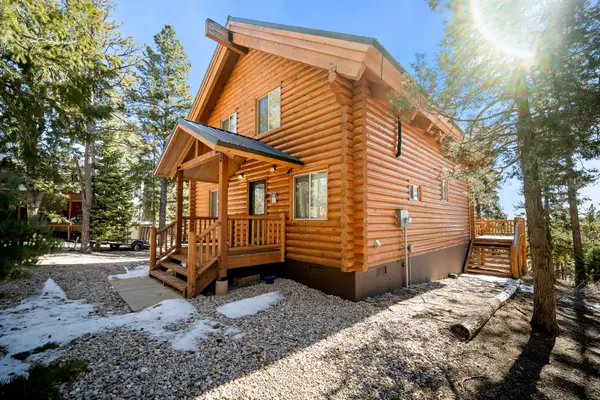 $550,000Active2 beds 1 baths1,460 sq. ft.
$550,000Active2 beds 1 baths1,460 sq. ft.2090 E Bryce View, Duck Creek, UT 84762
MLS# 26-268790Listed by: J & E PROPERTY MANAGEMENT & SALES LLC (DUCK CREEK)

