950 E Redwood, Duck Creek Village, UT 84762
Local realty services provided by:ERA Realty Center

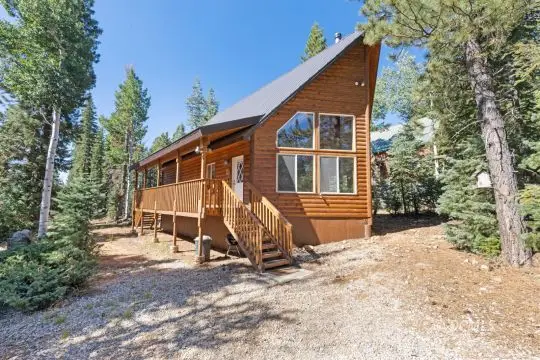
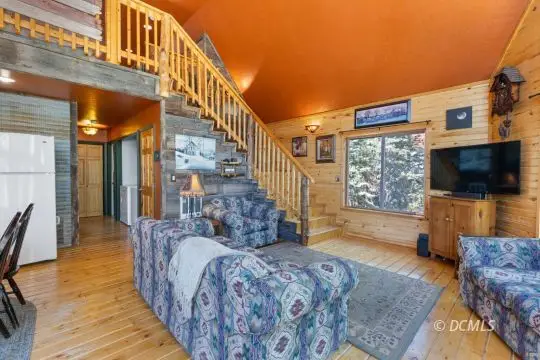
950 E Redwood,Duck Creek Village, UT 84762
$469,900
- 2 Beds
- 2 Baths
- 1,560 sq. ft.
- Single family
- Active
Listed by:
Office:pine time properties
MLS#:2808709
Source:UT_DCMLS
Price summary
- Price:$469,900
- Price per sq. ft.:$301.22
- Monthly HOA dues:$12
About this home
Whether you're dreaming of a cozy family escape or the perfect vacation rental, this charming cabin in Color Country Subdivision has it all! With 2 spacious bedrooms, 2 bathrooms, and a versatile loft, there's room for everyone to relax and recharge. The open-concept layout invites connection, while large windows flood the space with natural light and showcase the surrounding woodland views. Step outside onto the covered front deck-ideal for sipping morning coffee, spotting local wildlife, or simply soaking in the peaceful beauty of the towering pines and aspens. Adventure is just outside your door. Explore nearby off-road and hiking trails, or spend your days kayaking, boating, or fishing at scenic Navajo Lake. Duck Creek Village is just minutes away for dining and supplies, and iconic national treasures-Zion and Bryce Canyon-are only an hour's drive. Ready to make mountain memories? This cabin is calling.
Contact an agent
Home facts
- Year built:2005
- Listing Id #:2808709
- Added:4 day(s) ago
- Updated:August 10, 2025 at 09:58 PM
Rooms and interior
- Bedrooms:2
- Total bathrooms:2
- Full bathrooms:1
- Living area:1,560 sq. ft.
Heating and cooling
- Heating:Electric, Wall Unit, Wood Burn. Stove
Structure and exterior
- Roof:Metal
- Year built:2005
- Building area:1,560 sq. ft.
- Lot area:0.46 Acres
Schools
- High school:Valley
- Middle school:Valley
- Elementary school:Orderville
Utilities
- Water:Water Source: City/Municipal
- Sewer:Septic: Has Permit, Septic: Has Tank
Finances and disclosures
- Price:$469,900
- Price per sq. ft.:$301.22
- Tax amount:$3,521
New listings near 950 E Redwood
- New
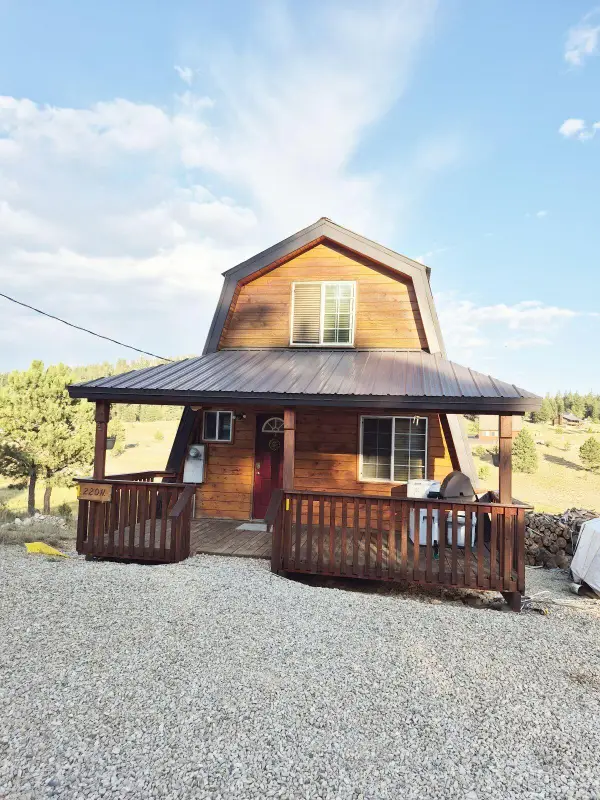 $550,000Active3 beds 2 baths1,946 sq. ft.
$550,000Active3 beds 2 baths1,946 sq. ft.220 N Grassy Trail, Duck Creek Village, UT 84762
MLS# 112649Listed by: COLDWELL BANKER MAJESTIC MTN REALTY - New
 $550,000Active3 beds 2 baths1,946 sq. ft.
$550,000Active3 beds 2 baths1,946 sq. ft.220 N Grassy Trail, Duck Creek Village, UT 84762
MLS# 2808715Listed by: Coldwell Banker Majestic Mountain Realty - New
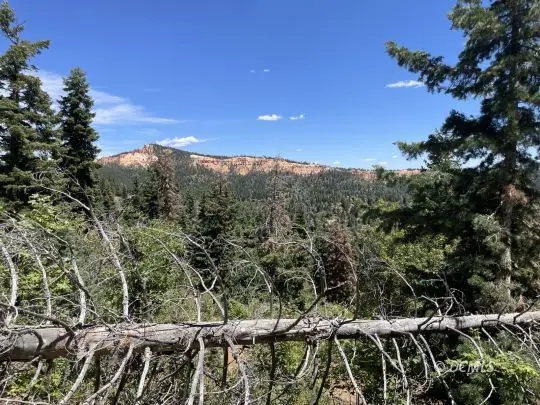 $18,000Active5.01 Acres
$18,000Active5.01 Acres38 Skyhaven Mtn, Duck Creek Village, UT 84762
MLS# 2808714Listed by: Trophy Real Estate - New
 $90,000Active0.5 Acres
$90,000Active0.5 Acres130 N Tonto Trail, Duck Creek Village, UT 84762
MLS# 2808713Listed by: Duck Creek Realty - New
 $650,000Active3 beds 3 baths2,300 sq. ft.
$650,000Active3 beds 3 baths2,300 sq. ft.825 W Big Horn Cir, Duck Creek Village, UT 84762
MLS# 112638Listed by: RE/MAX PROPERTIES - New
 $65,000Active1 beds 1 baths1,064 sq. ft.
$65,000Active1 beds 1 baths1,064 sq. ft.5510 W Jack's Spruce Rd, Duck Creek Village, UT 84762
MLS# 2808712Listed by: Trophy Real Estate - New
 $349,900Active2 beds 1 baths1,082 sq. ft.
$349,900Active2 beds 1 baths1,082 sq. ft.590 E Forest Dr, Duck Creek Village, UT 84762
MLS# 112605Listed by: COLDWELL BANKER MAJESTIC MTN REALTY - New
 $80,000Active0.31 Acres
$80,000Active0.31 Acres1675 E Centurion Cir, Duck Creek Village, UT 84762
MLS# 2808710Listed by: Trophy Real Estate - New
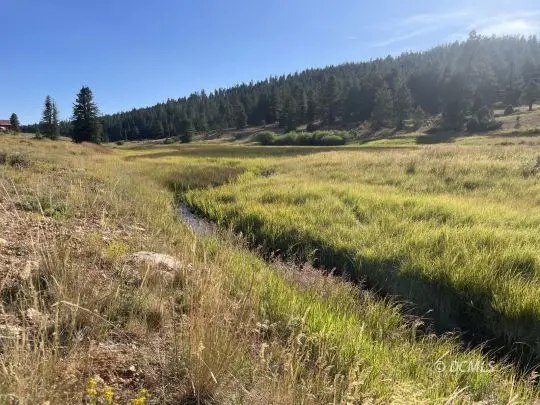 $105,000Active0.47 Acres
$105,000Active0.47 Acres155 N Marjay, Duck Creek Village, UT 84762
MLS# 2808707Listed by: Trophy Real Estate
