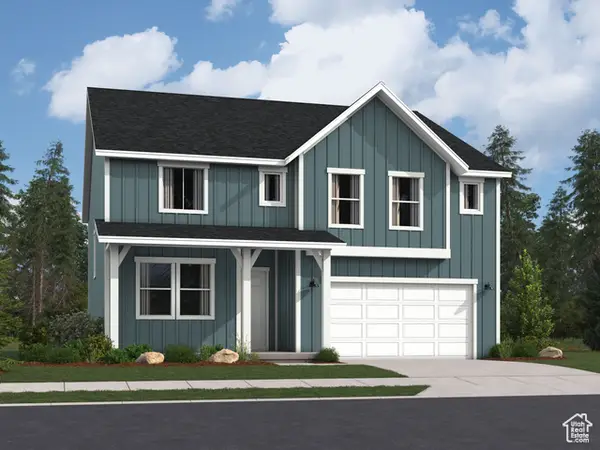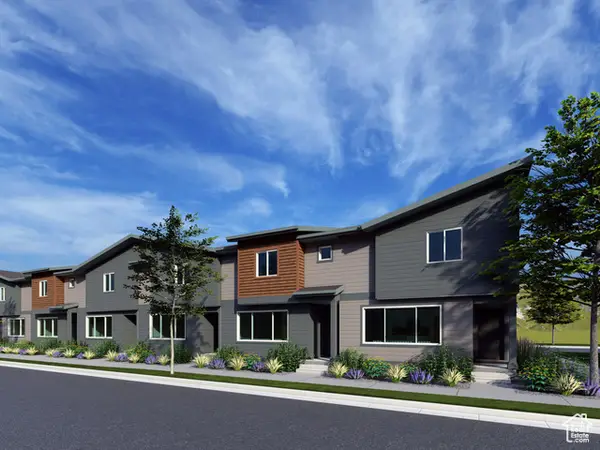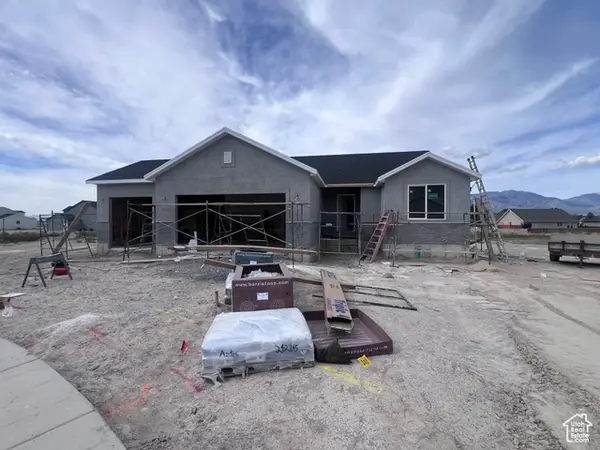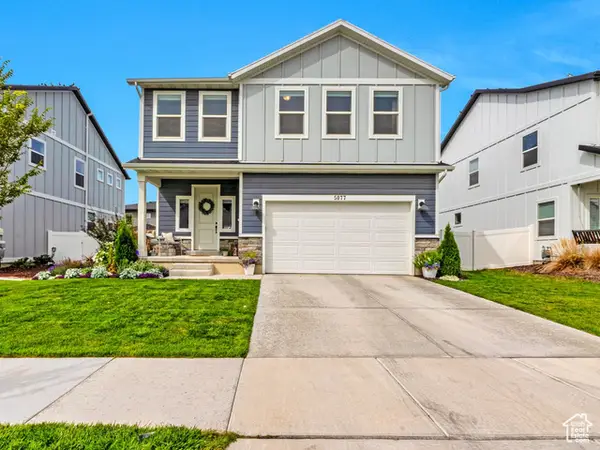1074 E Blazing Sun Dr. N #326, Eagle Mountain, UT 84005
Local realty services provided by:ERA Realty Center
Listed by:julia uberty
Office:summit sotheby's international realty
MLS#:2107519
Source:SL
Price summary
- Price:$605,000
- Price per sq. ft.:$163.03
About this home
Discover the perfect blend of comfort, community, and convenience and a quiet street in this nearly new home—only one year old—nestled in the heart of Eagle Mountain. Surrounded by trails and open space, you’ll enjoy quick access to outdoor recreation and family-friendly activities and walkability to both the middle school and high school. Corey B. Wride Park is just minutes away, offering year-round fun. Parks are thoughtfully scattered throughout the neighborhood, and thanks to Eagle Mountain’s sky preservation efforts, you’ll enjoy clear, unobstructed stargazing every night.
This home has been thoughtfully upgraded with over $40,000 in improvements including: Complete landscaping and fencing with a complete drip system and wifi controlled sprinkler system,Trees, shrubs, and berry bushes and a french drain for backyard water management, upgraded lighting, ceiling fans, a radon mitigation system, large gravel RV pad, custom blinds, soft water system, and wireless keyless garage entry making this home even easier to move into than a new construction home. This home truly combines the feel of a brand-new build with the bonus of thousands in completed upgrades, ready for you to enjoy from day one.
See the attached flier to learn more about a 1-1 interest rate buy-down with our preferred lender!
Contact an agent
Home facts
- Year built:2024
- Listing ID #:2107519
- Added:20 day(s) ago
- Updated:September 16, 2025 at 10:59 AM
Rooms and interior
- Bedrooms:3
- Total bathrooms:2
- Full bathrooms:2
- Living area:3,711 sq. ft.
Heating and cooling
- Cooling:Central Air
- Heating:Forced Air, Gas: Central
Structure and exterior
- Roof:Asphalt
- Year built:2024
- Building area:3,711 sq. ft.
- Lot area:0.23 Acres
Schools
- High school:Cedar Valley High school
- Middle school:Frontier
Utilities
- Water:Culinary, Water Connected
- Sewer:Sewer Connected, Sewer: Connected, Sewer: Public
Finances and disclosures
- Price:$605,000
- Price per sq. ft.:$163.03
- Tax amount:$2,352
New listings near 1074 E Blazing Sun Dr. N #326
- New
 $569,900Active4 beds 3 baths3,496 sq. ft.
$569,900Active4 beds 3 baths3,496 sq. ft.3426 N Gray Wolf Ln, Eagle Mountain, UT 84005
MLS# 2111841Listed by: LENNAR HOMES OF UTAH, LLC - New
 $624,900Active5 beds 3 baths3,922 sq. ft.
$624,900Active5 beds 3 baths3,922 sq. ft.1986 E Porcupine Dr N #4158, Eagle Mountain, UT 84005
MLS# 2111847Listed by: LENNAR HOMES OF UTAH, LLC - New
 $359,900Active3 beds 2 baths2,110 sq. ft.
$359,900Active3 beds 2 baths2,110 sq. ft.2080 E Canyonlands Ln, Eagle Mountain, UT 84005
MLS# 2111861Listed by: LENNAR HOMES OF UTAH, LLC - New
 $524,900Active3 beds 2 baths3,413 sq. ft.
$524,900Active3 beds 2 baths3,413 sq. ft.1989 E Chickadee Dr N #4122, Eagle Mountain, UT 84005
MLS# 2111825Listed by: LENNAR HOMES OF UTAH, LLC - New
 $469,900Active3 beds 2 baths2,768 sq. ft.
$469,900Active3 beds 2 baths2,768 sq. ft.3573 N Columbine Way, Eagle Mountain, UT 84005
MLS# 2111783Listed by: NJG REAL ESTATE LLC - New
 $484,900Active3 beds 2 baths2,768 sq. ft.
$484,900Active3 beds 2 baths2,768 sq. ft.2349 E Sego Liliy Dr, Eagle Mountain, UT 84005
MLS# 2111784Listed by: NJG REAL ESTATE LLC - New
 $537,966Active0.95 Acres
$537,966Active0.95 Acres669 E Split Rock Dr #115, Eagle Mountain, UT 84005
MLS# 2111681Listed by: COLLIERS INTERNATIONAL LLC (WASATCH)  $9,583,200Active20 Acres
$9,583,200Active20 Acres6000 N Eagle Mountain Blvd, Eagle Mountain, UT 84005
MLS# 2081388Listed by: COLLIERS INTERNATIONAL LLC (WASATCH)- New
 $589,900Active4 beds 3 baths3,102 sq. ft.
$589,900Active4 beds 3 baths3,102 sq. ft.5077 N Espalier Dr, Eagle Mountain, UT 84005
MLS# 2111485Listed by: CALIBRE PROPERTIES, LLC  $825,000Active6 beds 4 baths5,931 sq. ft.
$825,000Active6 beds 4 baths5,931 sq. ft.1060 Searle Ln E, Eagle Mountain, UT 84005
MLS# 2101468Listed by: MOUNTAIN VIEW UTAH REAL ESTATE PLLC
