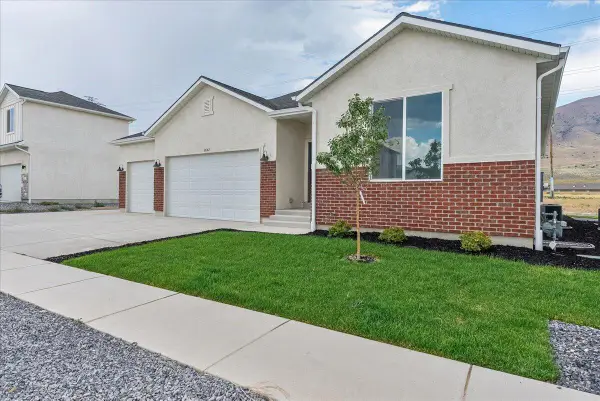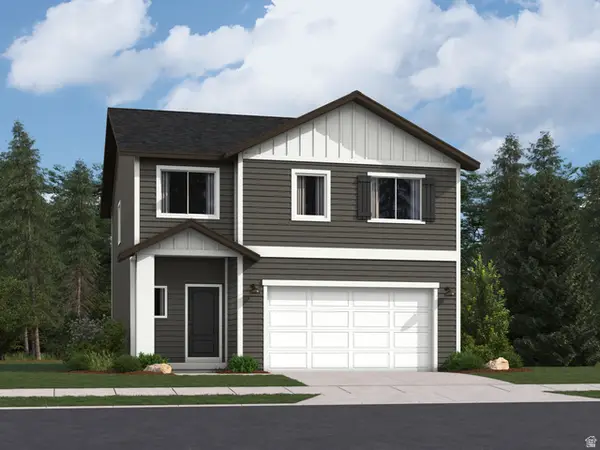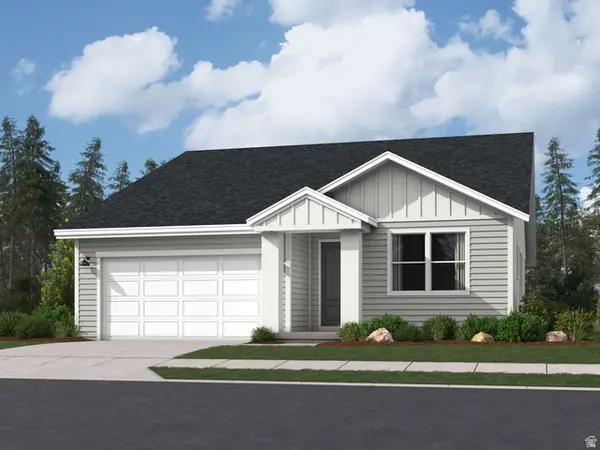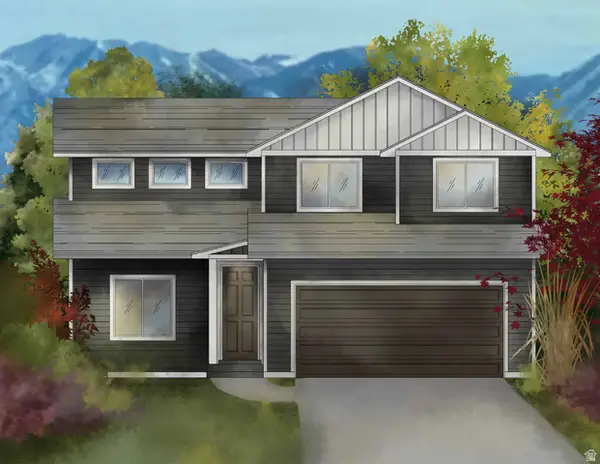1082 E Springwater Way #812, Eagle Mountain, UT 84005
Local realty services provided by:ERA Brokers Consolidated
1082 E Springwater Way #812,Eagle Mountain, UT 84005
$479,000
- 4 Beds
- 3 Baths
- 2,988 sq. ft.
- Single family
- Active
Listed by: kathryn butler
Office: homespot real estate, llc.
MLS#:2093253
Source:SL
Price summary
- Price:$479,000
- Price per sq. ft.:$160.31
- Monthly HOA dues:$110
About this home
There is no place like Home for the Holidays! Step right into your very own Whoville-worthy retreat-this home is better than brand new! Fully landscaped with a BHyve sprinkler system and a fenced backyard big enough for kids, pets, and even the Grinch himself (if he decides to pop by). The spacious patio is perfect for sipping hot cocoa under twinkling lights or hosting a festive roast beast dinner. Inside, you'll find 4 cheerful bedrooms and 2 1/2 sparkling bathrooms. The large primary suite is your cozy holiday haven, featuring a walk-in closet fit for all your gifts and a soaking tub where you can relax after a long day of wrapping presents. Upstairs, the large loft area offers room for Santa's workshop-or maybe just a home office or playroom. The gourmet kitchen is a dream for baking Christmas cookies or serving up a feast for family and friends, while the open-concept layout ensures no one misses a single carol or toast. The basement is fully insulated and partially framed, ready for your next creative project. Nestled in the heart of the city, you'll be just a sleigh ride away from grocery stores, dining, the clubhouse, library, schools, parks, and walking or biking trails. So don't let the Grinch steal your chance at this one-schedule your private showing today and make this your home for the holidays (and every day after)! Square footage figures are provided as a courtesy. Buyer is advised to obtain independent measurements.
Contact an agent
Home facts
- Year built:2024
- Listing ID #:2093253
- Added:160 day(s) ago
- Updated:November 26, 2025 at 11:59 AM
Rooms and interior
- Bedrooms:4
- Total bathrooms:3
- Full bathrooms:2
- Half bathrooms:1
- Living area:2,988 sq. ft.
Heating and cooling
- Cooling:Central Air
- Heating:Gas: Central
Structure and exterior
- Roof:Asphalt
- Year built:2024
- Building area:2,988 sq. ft.
- Lot area:0.11 Acres
Schools
- High school:Cedar Valley
- Middle school:Frontier
- Elementary school:Mountain Trails
Utilities
- Water:Culinary, Water Connected
- Sewer:Sewer Connected, Sewer: Connected
Finances and disclosures
- Price:$479,000
- Price per sq. ft.:$160.31
- Tax amount:$1,352
New listings near 1082 E Springwater Way #812
 $530,000Pending3 beds 2 baths3,244 sq. ft.
$530,000Pending3 beds 2 baths3,244 sq. ft.2253 E Sunflower Dr, Eagle Mountain, UT 84005
MLS# 25-267007Listed by: RED ROCK REAL ESTATE- New
 $417,900Active3 beds 3 baths2,442 sq. ft.
$417,900Active3 beds 3 baths2,442 sq. ft.3629 N Oak Blvd #335, Eagle Mountain, UT 84005
MLS# 2124554Listed by: FIELDSTONE REALTY LLC - New
 $489,900Active4 beds 3 baths3,030 sq. ft.
$489,900Active4 beds 3 baths3,030 sq. ft.3614 N Oak Blvd #325, Eagle Mountain, UT 84005
MLS# 2124533Listed by: FIELDSTONE REALTY LLC - New
 $325,000Active0.63 Acres
$325,000Active0.63 Acres7745 N Mountain Ash Way E #63, Eagle Mountain, UT 84005
MLS# 2124478Listed by: SUMMIT SOTHEBY'S INTERNATIONAL REALTY - New
 $360,000Active1.06 Acres
$360,000Active1.06 Acres6648 N Unity Way, Eagle Mountain, UT 84005
MLS# 2124462Listed by: RE/MAX ASSOCIATES - New
 $519,900Active4 beds 3 baths3,016 sq. ft.
$519,900Active4 beds 3 baths3,016 sq. ft.2014 E Swallow Dr #4057, Eagle Mountain, UT 84005
MLS# 2124423Listed by: LENNAR HOMES OF UTAH, LLC - New
 $459,900Active4 beds 3 baths2,278 sq. ft.
$459,900Active4 beds 3 baths2,278 sq. ft.2013 E Swallow Dr #4064, Eagle Mountain, UT 84005
MLS# 2124390Listed by: LENNAR HOMES OF UTAH, LLC - New
 $674,900Active4 beds 3 baths4,444 sq. ft.
$674,900Active4 beds 3 baths4,444 sq. ft.2079 E Hummingbird Dr #4026, Eagle Mountain, UT 84005
MLS# 2124393Listed by: LENNAR HOMES OF UTAH, LLC - New
 $514,900Active3 beds 2 baths3,413 sq. ft.
$514,900Active3 beds 2 baths3,413 sq. ft.2016 E Chickadee Dr #4094, Eagle Mountain, UT 84005
MLS# 2124397Listed by: LENNAR HOMES OF UTAH, LLC - New
 $550,000Active5 beds 4 baths3,039 sq. ft.
$550,000Active5 beds 4 baths3,039 sq. ft.5478 N Orville St #518, Eagle Mountain, UT 84005
MLS# 2124405Listed by: EQUITY REAL ESTATE (ADVANTAGE)
