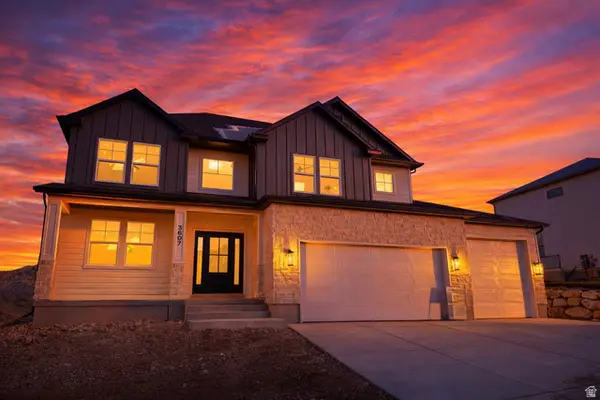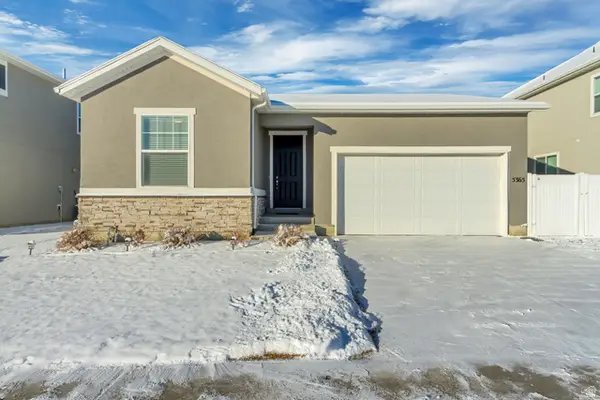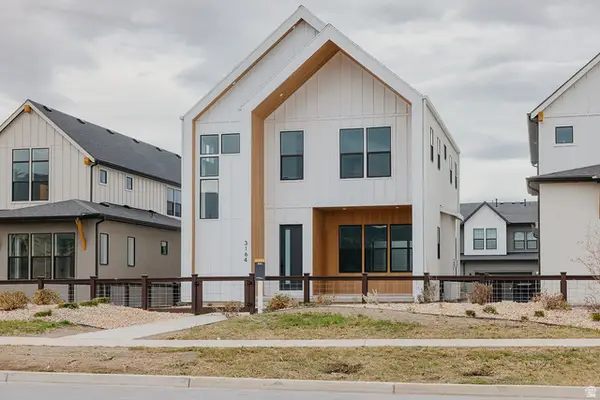1145 E Harrier St #408, Eagle Mountain, UT 84005
Local realty services provided by:ERA Brokers Consolidated
1145 E Harrier St #408,Eagle Mountain, UT 84005
$619,900
- 4 Beds
- 3 Baths
- 3,213 sq. ft.
- Single family
- Pending
Listed by: nicholas strong, travis schloderer
Office: fieldstone realty llc.
MLS#:2092442
Source:SL
Price summary
- Price:$619,900
- Price per sq. ft.:$192.93
- Monthly HOA dues:$154
About this home
**Seller paid rate buy down with Preferred Lender!** The Elwood features a stylish and spacious design with 4 bedrooms, 3.5 bathrooms. You'll find a powder bath, closet, and stairs conveniently located along the entryway. As you continue on, you'll discover an open-concept for spacious living with a family room, dining room, and kitchen. The kitchen includes a large kitchen counter and updated stainless steel appliances to cook meals you'll be proud of. Upstairs you'll find two bedrooms, a bathroom, a laundry room, and an owner's suite. All bedrooms include walk-in closets to give you needed storage space. In the owner's suite, you'll discover a spacious owner's bath with a large walk-in shower, vanity, and water closet. You have even more space in the finished basement which includes a recreational room, bedroom, bathroom, closet, and storage space. Enjoy the wide open spaces in the back yard!
Contact an agent
Home facts
- Year built:2025
- Listing ID #:2092442
- Added:214 day(s) ago
- Updated:October 19, 2025 at 07:48 AM
Rooms and interior
- Bedrooms:4
- Total bathrooms:3
- Full bathrooms:2
- Half bathrooms:1
- Living area:3,213 sq. ft.
Heating and cooling
- Cooling:Central Air
- Heating:Gas: Central
Structure and exterior
- Roof:Asphalt
- Year built:2025
- Building area:3,213 sq. ft.
- Lot area:0.31 Acres
Schools
- High school:Cedar Valley High school
- Middle school:Frontier
- Elementary school:Eagle Valley
Utilities
- Water:Culinary, Water Connected
- Sewer:Sewer Connected, Sewer: Connected, Sewer: Public
Finances and disclosures
- Price:$619,900
- Price per sq. ft.:$192.93
- Tax amount:$1
New listings near 1145 E Harrier St #408
- New
 $448,900Active3 beds 2 baths2,838 sq. ft.
$448,900Active3 beds 2 baths2,838 sq. ft.2059 E Swallow Dr #4068, Eagle Mountain, UT 84005
MLS# 2131390Listed by: LENNAR HOMES OF UTAH, LLC - New
 $458,900Active3 beds 2 baths2,884 sq. ft.
$458,900Active3 beds 2 baths2,884 sq. ft.2035 E Porcupine Dr #4066, Eagle Mountain, UT 84005
MLS# 2131408Listed by: LENNAR HOMES OF UTAH, LLC - Open Sat, 11am to 1pmNew
 $495,000Active6 beds 3 baths2,842 sq. ft.
$495,000Active6 beds 3 baths2,842 sq. ft.4064 E South Pass Rd, Eagle Mountain, UT 84005
MLS# 2131328Listed by: LRG COLLECTIVE - Open Sat, 11am to 1pmNew
 $430,000Active2 beds 2 baths2,145 sq. ft.
$430,000Active2 beds 2 baths2,145 sq. ft.1758 E Tumwater Ln N #648, Eagle Mountain, UT 84005
MLS# 2131016Listed by: CENTURY 21 EVEREST - New
 $480,000Active4 beds 4 baths2,331 sq. ft.
$480,000Active4 beds 4 baths2,331 sq. ft.3624 N Annabell St, Eagle Mountain, UT 84005
MLS# 2130926Listed by: LRG COLLECTIVE - New
 $399,900Active3 beds 3 baths2,427 sq. ft.
$399,900Active3 beds 3 baths2,427 sq. ft.8112 N Clydesdale Dr E, Eagle Mountain, UT 84005
MLS# 2130930Listed by: EXP REALTY, LLC - New
 $534,900Active4 beds 3 baths3,479 sq. ft.
$534,900Active4 beds 3 baths3,479 sq. ft.2048 E Swallow Dr #4054, Eagle Mountain, UT 84005
MLS# 2130940Listed by: LENNAR HOMES OF UTAH, LLC - New
 $750,000Active4 beds 3 baths3,811 sq. ft.
$750,000Active4 beds 3 baths3,811 sq. ft.3607 E Bluebell Dr, Eagle Mountain, UT 84005
MLS# 2130957Listed by: EQUITY REAL ESTATE (UTAH) - Open Sat, 11am to 2pmNew
 $493,500Active2 beds 2 baths1,418 sq. ft.
$493,500Active2 beds 2 baths1,418 sq. ft.5365 N Solo St #240, Eagle Mountain, UT 84005
MLS# 2130858Listed by: IN DEPTH REALTY - Open Sat, 11am to 2pmNew
 $564,017Active3 beds 3 baths3,251 sq. ft.
$564,017Active3 beds 3 baths3,251 sq. ft.3164 N Firefly Blvd #303, Eagle Mountain, UT 84005
MLS# 2130735Listed by: GOBE, LLC
