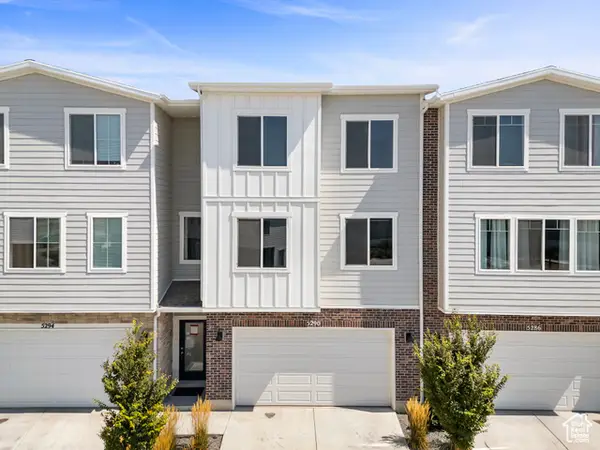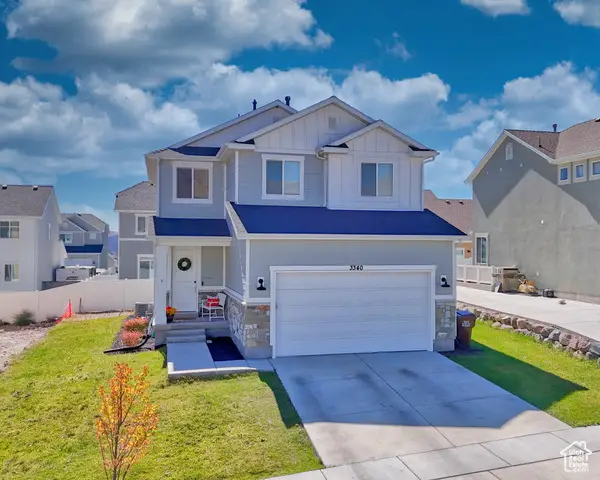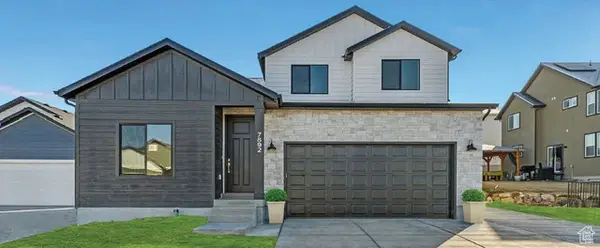1153 E Doris Loop Rd S, Eagle Mountain, UT 84005
Local realty services provided by:ERA Realty Center
Listed by:casey hansen
Office:colemere realty associates llc.
MLS#:2087279
Source:SL
Price summary
- Price:$459,000
- Price per sq. ft.:$157.57
- Monthly HOA dues:$110
About this home
Why wait for new construction when you can move right in? This 2023 Eagle Mountain home is better than new-already fully fenced and landscaped, saving you thousands and months of work. Step inside to a bright open floor plan, stylish quartz countertops, 42" white cabinetry, and sleek stainless appliances. The oversized great room flows into a generous dining space and entertainer's kitchen-perfect for hosting. Upstairs you'll find 4 spacious bedrooms and a versatile loft, including a dreamy primary suite with double sinks, a large walk-in closet, and a soaking tub with mountain views. Unfinished basement offers potential for another bedroom, bathroom, and living space. Located in the sought-after Harmony community with parks, trails, and a clubhouse with gym-all near top-rated schools and shopping. Don't miss this move-in ready gem-schedule your private tour today!
Contact an agent
Home facts
- Year built:2023
- Listing ID #:2087279
- Added:122 day(s) ago
- Updated:October 06, 2025 at 10:54 AM
Rooms and interior
- Bedrooms:4
- Total bathrooms:3
- Full bathrooms:2
- Half bathrooms:1
- Living area:2,913 sq. ft.
Heating and cooling
- Cooling:Central Air
- Heating:Forced Air, Gas: Central
Structure and exterior
- Roof:Asphalt
- Year built:2023
- Building area:2,913 sq. ft.
- Lot area:0.11 Acres
Schools
- High school:Cedar Valley High school
- Middle school:Lake Mountain
- Elementary school:Mountain Trails
Utilities
- Water:Culinary, Water Connected
- Sewer:Sewer Connected, Sewer: Connected
Finances and disclosures
- Price:$459,000
- Price per sq. ft.:$157.57
- Tax amount:$2,252
New listings near 1153 E Doris Loop Rd S
- New
 $2,000,000Active10 Acres
$2,000,000Active10 Acres15500 W Pole Canyon Blvd S, Eagle Mountain, UT 84005
MLS# 2115706Listed by: KOEN JOHNSON REALTY - New
 $649,990Active4 beds 3 baths3,986 sq. ft.
$649,990Active4 beds 3 baths3,986 sq. ft.5442 N Saddle Stone Dr #512, Eagle Mountain, UT 84005
MLS# 2115505Listed by: RICHMOND AMERICAN HOMES OF UTAH, INC - New
 $499,900Active5 beds 4 baths2,633 sq. ft.
$499,900Active5 beds 4 baths2,633 sq. ft.2029 E Ficus Way, Eagle Mountain, UT 84005
MLS# 2115506Listed by: EQUITY REAL ESTATE (ADVISORS) - New
 $659,990Active4 beds 3 baths3,929 sq. ft.
$659,990Active4 beds 3 baths3,929 sq. ft.5479 N Saddle Sone Dr #532, Eagle Mountain, UT 84005
MLS# 2115515Listed by: RICHMOND AMERICAN HOMES OF UTAH, INC - New
 $594,990Active3 beds 3 baths3,273 sq. ft.
$594,990Active3 beds 3 baths3,273 sq. ft.5463 N Saddle Stone Dr #533, Eagle Mountain, UT 84005
MLS# 2115480Listed by: RICHMOND AMERICAN HOMES OF UTAH, INC - New
 $469,900Active3 beds 3 baths2,527 sq. ft.
$469,900Active3 beds 3 baths2,527 sq. ft.3584 N Oak Blvd N #328, Eagle Mountain, UT 84005
MLS# 2115456Listed by: FIELDSTONE REALTY LLC - New
 $602,990Active3 beds 2 baths3,776 sq. ft.
$602,990Active3 beds 2 baths3,776 sq. ft.5495 N Saddle Stone Dr. E #535, Eagle Mountain, UT 84005
MLS# 2115438Listed by: RICHMOND AMERICAN HOMES OF UTAH, INC - New
 $399,900Active3 beds 3 baths2,535 sq. ft.
$399,900Active3 beds 3 baths2,535 sq. ft.5290 N Folkstone Dr N, Eagle Mountain, UT 84005
MLS# 2115310Listed by: COE REALTY LLC - New
 $499,900Active4 beds 3 baths2,535 sq. ft.
$499,900Active4 beds 3 baths2,535 sq. ft.3340 E Baywater, Eagle Mountain, UT 84005
MLS# 2115314Listed by: SIMPLE CHOICE REAL ESTATE - New
 $549,000Active4 beds 3 baths3,551 sq. ft.
$549,000Active4 beds 3 baths3,551 sq. ft.1293 E Willbur Ln #513, Eagle Mountain, UT 84005
MLS# 2115256Listed by: EQUITY REAL ESTATE (ADVANTAGE)
