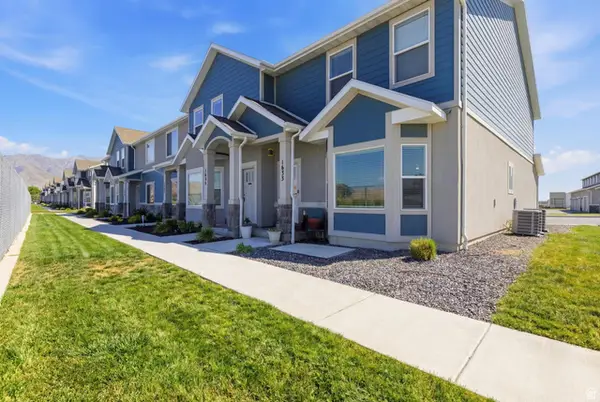1206 E Horseshoe Way #504, Eagle Mountain, UT 84005
Local realty services provided by:ERA Brokers Consolidated
1206 E Horseshoe Way #504,Eagle Mountain, UT 84005
$614,990
- 3 Beds
- 3 Baths
- 3,485 sq. ft.
- Single family
- Active
Listed by: dan tencza, k. tanner talbot
Office: richmond american homes of utah, inc
MLS#:2112673
Source:SL
Price summary
- Price:$614,990
- Price per sq. ft.:$176.47
About this home
The beautiful Beford plan offers thoughtfully designed living space across two stories, and the 9 ft foundation walls allow that extra foot of headspace we all have come to love. The main floor showcases an oversized kitchen with an expansive island, perfect for entertaining and a sunroom that fills your home with natural light. The mudroom with an adjacent powder room provides a convenient entry from the 3 car garage. Upstairs, you'll find a centrally located laundry room, a hall bath with dual vanities and three spacious bedrooms, including a primary suite with a separate soaking tub and shower. Enjoy the outdoors with leisurely afternoons on the front porch, complemented by a spacious lot perfect for entertaining and relaxation. The beautiful Bedford plan offers thoughtfully designed living space on two stories. The main floor features an oversized kitchen, an unsurpassed island, alongside a beautiful sunroom allowing an abundance of natural light. You'll enter into a mudroom with an adjacent powder room when coming in from the 3-car garage. Upstairs, you will find a centrally located laundry room, a hall bath with double vanities and three bedrooms, including the primary bedroom which includes separate tub and shower. Enjoy the outdoors with leisurely afternoons on the front porch, complemented by a spacious lot perfect for entertaining and relaxation.
Contact an agent
Home facts
- Year built:2025
- Listing ID #:2112673
- Added:120 day(s) ago
- Updated:January 18, 2026 at 12:02 PM
Rooms and interior
- Bedrooms:3
- Total bathrooms:3
- Full bathrooms:2
- Half bathrooms:1
- Living area:3,485 sq. ft.
Heating and cooling
- Cooling:Central Air
- Heating:Forced Air, Gas: Central
Structure and exterior
- Roof:Asphalt
- Year built:2025
- Building area:3,485 sq. ft.
- Lot area:0.26 Acres
Schools
- High school:Cedar Valley High school
- Middle school:Frontier
Utilities
- Water:Culinary, Water Connected
- Sewer:Sewer Connected, Sewer: Connected
Finances and disclosures
- Price:$614,990
- Price per sq. ft.:$176.47
- Tax amount:$1
New listings near 1206 E Horseshoe Way #504
- New
 $407,900Active3 beds 3 baths2,201 sq. ft.
$407,900Active3 beds 3 baths2,201 sq. ft.5245 N Evergreen Way, Eagle Mountain, UT 84005
MLS# 2131568Listed by: EXP REALTY, LLC - Open Sat, 11am to 1pmNew
 $750,000Active6 beds 3 baths4,313 sq. ft.
$750,000Active6 beds 3 baths4,313 sq. ft.9225 N Mount Airey Dr, Eagle Mountain, UT 84005
MLS# 2126035Listed by: EXP REALTY, LLC - New
 $355,000Active3 beds 3 baths1,536 sq. ft.
$355,000Active3 beds 3 baths1,536 sq. ft.1637 E Talon Way, Eagle Mountain, UT 84005
MLS# 2131495Listed by: HOMIE - New
 $550,000Active4 beds 3 baths3,016 sq. ft.
$550,000Active4 beds 3 baths3,016 sq. ft.1753 E Bison Dr #B208, Eagle Mountain, UT 84005
MLS# 2131435Listed by: SUMMIT SOTHEBY'S INTERNATIONAL REALTY - New
 $448,900Active3 beds 2 baths2,838 sq. ft.
$448,900Active3 beds 2 baths2,838 sq. ft.2059 E Swallow Dr #4068, Eagle Mountain, UT 84005
MLS# 2131390Listed by: LENNAR HOMES OF UTAH, LLC - New
 $458,900Active3 beds 2 baths2,884 sq. ft.
$458,900Active3 beds 2 baths2,884 sq. ft.2035 E Porcupine Dr #4066, Eagle Mountain, UT 84005
MLS# 2131408Listed by: LENNAR HOMES OF UTAH, LLC - New
 $495,000Active6 beds 3 baths2,842 sq. ft.
$495,000Active6 beds 3 baths2,842 sq. ft.4064 E South Pass Rd, Eagle Mountain, UT 84005
MLS# 2131328Listed by: LRG COLLECTIVE - New
 $430,000Active2 beds 2 baths2,145 sq. ft.
$430,000Active2 beds 2 baths2,145 sq. ft.1758 E Tumwater Ln N #648, Eagle Mountain, UT 84005
MLS# 2131016Listed by: CENTURY 21 EVEREST - New
 $480,000Active4 beds 4 baths2,331 sq. ft.
$480,000Active4 beds 4 baths2,331 sq. ft.3624 N Annabell St, Eagle Mountain, UT 84005
MLS# 2130926Listed by: LRG COLLECTIVE - New
 $399,900Active3 beds 3 baths2,427 sq. ft.
$399,900Active3 beds 3 baths2,427 sq. ft.8112 N Clydesdale Dr E, Eagle Mountain, UT 84005
MLS# 2130930Listed by: EXP REALTY, LLC
