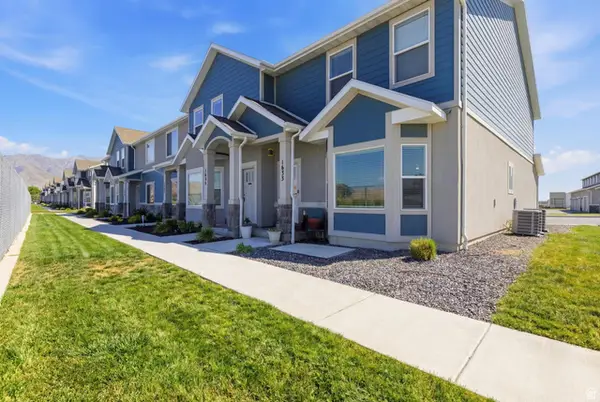1407 E Abigail Ln, Eagle Mountain, UT 84005
Local realty services provided by:ERA Realty Center
Listed by: jann bassett
Office: coldwell banker realty (provo-orem-sundance)
MLS#:2068434
Source:SL
Price summary
- Price:$1,050,000
- Price per sq. ft.:$239.73
- Monthly HOA dues:$25
About this home
**SHORT SALE APPROVED***DOUBLE PRIMARY SUITES ON MAIN LEVEL* - stunning 5-bedroom, 3.5-bathroom home offers an open-plan design with spacious living areas perfect for modern family living. The home features double primary suites, providing ultimate comfort and privacy. Step outside to the covered deck, complete with sliding doors, creating a seamless transition for year-round backyard entertaining. The large lot offers unlimited potential with the possibility of adding a pool or creating your dream outdoor oasis. The basement holds great potential for an accessory dwelling unit (ADU), ideal for rental income or extended family. Inside, you'll love the vaulted ceilings that add to the home's expansive feel. The backyard is a true highlight with a rock terraced design, fully fenced for privacy and security. For those with hobbies or business needs, there's a large metal shed perfect for a workshop, man cave, or indoor sports court, such as a pickleball court. Additional features include an RV washout and storage area, ensuring all your vehicles and outdoor toys are easily accommodated. Enjoy beautiful mountain views from both the interior and exterior of the home. With ample space and flexibility, this property is a must-see for anyone looking to create their dream home. Third party approval required on all offers.
Contact an agent
Home facts
- Year built:2019
- Listing ID #:2068434
- Added:317 day(s) ago
- Updated:January 17, 2026 at 11:57 AM
Rooms and interior
- Bedrooms:5
- Total bathrooms:4
- Full bathrooms:3
- Half bathrooms:1
- Living area:4,380 sq. ft.
Heating and cooling
- Cooling:Active Solar, Central Air
- Heating:Forced Air, Gas: Central
Structure and exterior
- Roof:Asphalt
- Year built:2019
- Building area:4,380 sq. ft.
- Lot area:1.11 Acres
Schools
- High school:Westlake
- Middle school:Frontier
- Elementary school:Mountain Trails
Utilities
- Water:Culinary, Water Connected
- Sewer:Sewer Connected, Sewer: Connected
Finances and disclosures
- Price:$1,050,000
- Price per sq. ft.:$239.73
- Tax amount:$5,025
New listings near 1407 E Abigail Ln
- Open Sat, 11am to 1pmNew
 $750,000Active6 beds 3 baths4,313 sq. ft.
$750,000Active6 beds 3 baths4,313 sq. ft.9225 N Mount Airey Dr, Eagle Mountain, UT 84005
MLS# 2126035Listed by: EXP REALTY, LLC - New
 $355,000Active3 beds 3 baths1,536 sq. ft.
$355,000Active3 beds 3 baths1,536 sq. ft.1637 E Talon Way, Eagle Mountain, UT 84005
MLS# 2131495Listed by: HOMIE - New
 $550,000Active4 beds 3 baths3,016 sq. ft.
$550,000Active4 beds 3 baths3,016 sq. ft.1753 E Bison Dr #B208, Eagle Mountain, UT 84005
MLS# 2131435Listed by: SUMMIT SOTHEBY'S INTERNATIONAL REALTY - New
 $448,900Active3 beds 2 baths2,838 sq. ft.
$448,900Active3 beds 2 baths2,838 sq. ft.2059 E Swallow Dr #4068, Eagle Mountain, UT 84005
MLS# 2131390Listed by: LENNAR HOMES OF UTAH, LLC - New
 $458,900Active3 beds 2 baths2,884 sq. ft.
$458,900Active3 beds 2 baths2,884 sq. ft.2035 E Porcupine Dr #4066, Eagle Mountain, UT 84005
MLS# 2131408Listed by: LENNAR HOMES OF UTAH, LLC - Open Sat, 11am to 1pmNew
 $495,000Active6 beds 3 baths2,842 sq. ft.
$495,000Active6 beds 3 baths2,842 sq. ft.4064 E South Pass Rd, Eagle Mountain, UT 84005
MLS# 2131328Listed by: LRG COLLECTIVE - Open Sat, 11am to 1pmNew
 $430,000Active2 beds 2 baths2,145 sq. ft.
$430,000Active2 beds 2 baths2,145 sq. ft.1758 E Tumwater Ln N #648, Eagle Mountain, UT 84005
MLS# 2131016Listed by: CENTURY 21 EVEREST - New
 $480,000Active4 beds 4 baths2,331 sq. ft.
$480,000Active4 beds 4 baths2,331 sq. ft.3624 N Annabell St, Eagle Mountain, UT 84005
MLS# 2130926Listed by: LRG COLLECTIVE - New
 $399,900Active3 beds 3 baths2,427 sq. ft.
$399,900Active3 beds 3 baths2,427 sq. ft.8112 N Clydesdale Dr E, Eagle Mountain, UT 84005
MLS# 2130930Listed by: EXP REALTY, LLC - New
 $534,900Active4 beds 3 baths3,479 sq. ft.
$534,900Active4 beds 3 baths3,479 sq. ft.2048 E Swallow Dr #4054, Eagle Mountain, UT 84005
MLS# 2130940Listed by: LENNAR HOMES OF UTAH, LLC
