1441 E Snowflake Ave N, Eagle Mountain, UT 84005
Local realty services provided by:ERA Brokers Consolidated
1441 E Snowflake Ave N,Eagle Mountain, UT 84005
$1,095,000
- 7 Beds
- 5 Baths
- 5,121 sq. ft.
- Single family
- Pending
Listed by: karlie peterson
Office: realtypath llc. (south valley)
MLS#:2030163
Source:SL
Price summary
- Price:$1,095,000
- Price per sq. ft.:$213.83
- Monthly HOA dues:$25
About this home
**Huge Price Reduction***Come see this beautiful home in the sought after Arrival neighborhood. Positioned right next-door to the community park and playground. This property boasts a fully finished home and yard with great landscaping. Including garden boxes, grape vines, peach trees, and much more. It also includes a 2 car detached garage and large RV pad with 50 amp power for your RV/trailer. The yard is fenced but missing RV pad gate for full enclosure. The home includes a basement apartment with separate entrance. The apartment has a full kitchen, laundry, 2 full bathrooms, and 3 bedrooms, fireplace, and an office. The main living space has a beautiful kitchen with large walk in pantry, double ovens, gas cooktop with vented hood, large island with quartz countertops and lots of storage. Family room is very open and can fit several large couches. Large master bedroom/bathroom with nice walk in shower and soaking tub. The second level has two bedrooms, one full bathroom, and a family room. The home has two very large storage rooms. The home has a large 3 car garage. The third stall is extra deep to accommodate the built in work bench area. The garage also has two large loft storage areas. If you're looking for home that's fully finished and needs no work done, this home is for you!!
Contact an agent
Home facts
- Year built:2020
- Listing ID #:2030163
- Added:424 day(s) ago
- Updated:October 19, 2025 at 07:48 AM
Rooms and interior
- Bedrooms:7
- Total bathrooms:5
- Full bathrooms:5
- Living area:5,121 sq. ft.
Heating and cooling
- Cooling:Central Air
- Heating:Gas: Central
Structure and exterior
- Roof:Asphalt
- Year built:2020
- Building area:5,121 sq. ft.
- Lot area:0.5 Acres
Schools
- High school:Cedar Valley
- Middle school:Frontier
- Elementary school:Black Ridge
Utilities
- Water:Culinary, Water Connected
- Sewer:Septic Tank, Sewer: Septic Tank
Finances and disclosures
- Price:$1,095,000
- Price per sq. ft.:$213.83
- Tax amount:$4,617
New listings near 1441 E Snowflake Ave N
- Open Sat, 11am to 5pmNew
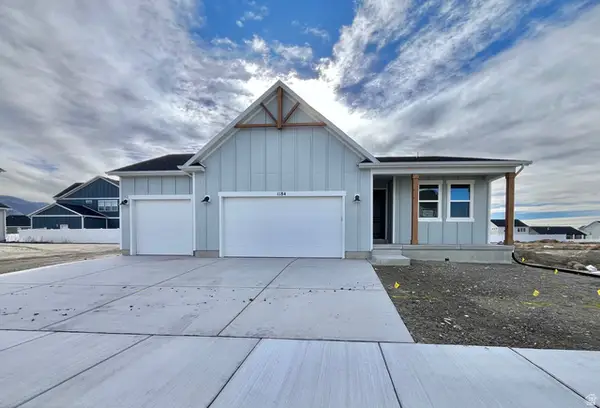 $639,800Active5 beds 3 baths3,051 sq. ft.
$639,800Active5 beds 3 baths3,051 sq. ft.1184 E Blackfeet Dr #501, Eagle Mountain, UT 84005
MLS# 2127436Listed by: FIELDSTONE REALTY LLC - New
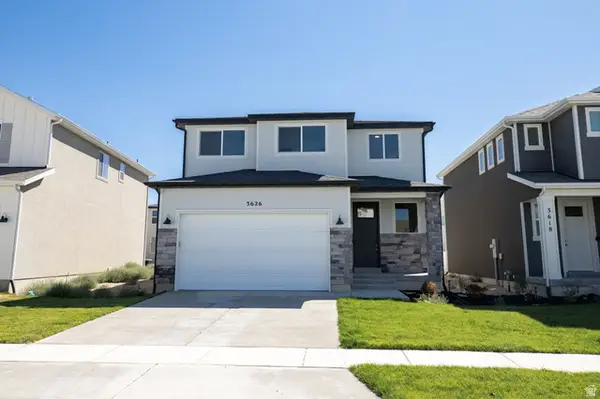 $468,503Active4 beds 3 baths2,898 sq. ft.
$468,503Active4 beds 3 baths2,898 sq. ft.3626 N Nathan Street Lot #1020, Eagle Mountain, UT 84005
MLS# 2127438Listed by: TRUE NORTH REALTY LLC - New
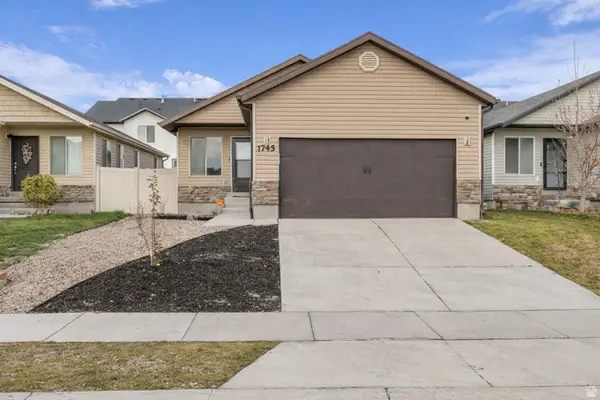 $425,000Active3 beds 2 baths2,418 sq. ft.
$425,000Active3 beds 2 baths2,418 sq. ft.1745 E Tumwater Ln, Eagle Mountain, UT 84005
MLS# 2127359Listed by: REALTY ONE GROUP SIGNATURE - Open Sat, 10:30am to 3:30pmNew
 $624,990Active4 beds 3 baths4,001 sq. ft.
$624,990Active4 beds 3 baths4,001 sq. ft.5166 N Orange Stone Rd #172, Eagle Mountain, UT 84045
MLS# 2127316Listed by: CENTURY COMMUNITIES REALTY OF UTAH, LLC - Open Sat, 11am to 1pmNew
 $415,000Active4 beds 4 baths2,210 sq. ft.
$415,000Active4 beds 4 baths2,210 sq. ft.4453 E Hurstbourne Dr, Eagle Mountain, UT 84005
MLS# 2127265Listed by: PINPOINT REAL ESTATE 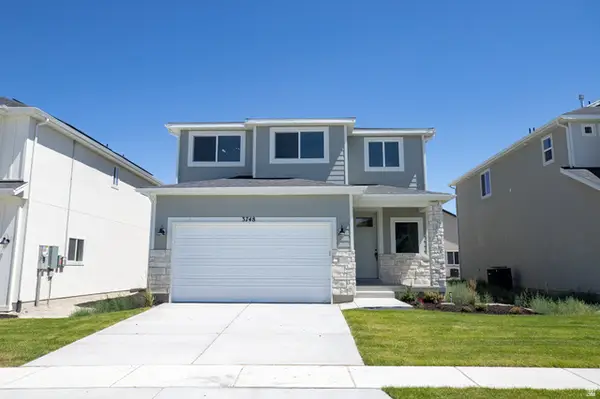 $466,778Pending4 beds 3 baths2,898 sq. ft.
$466,778Pending4 beds 3 baths2,898 sq. ft.3748 N Janie Street Lot #1007, Eagle Mountain, UT 84005
MLS# 2127154Listed by: TRUE NORTH REALTY LLC- New
 $632,900Active4 beds 3 baths3,644 sq. ft.
$632,900Active4 beds 3 baths3,644 sq. ft.4446 N Wizard Way #114, Eagle Mountain, UT 84005
MLS# 2127043Listed by: EDGE REALTY - New
 $622,900Active3 beds 3 baths3,434 sq. ft.
$622,900Active3 beds 3 baths3,434 sq. ft.4443 N Castle Rd #126, Eagle Mountain, UT 84005
MLS# 2127045Listed by: EDGE REALTY 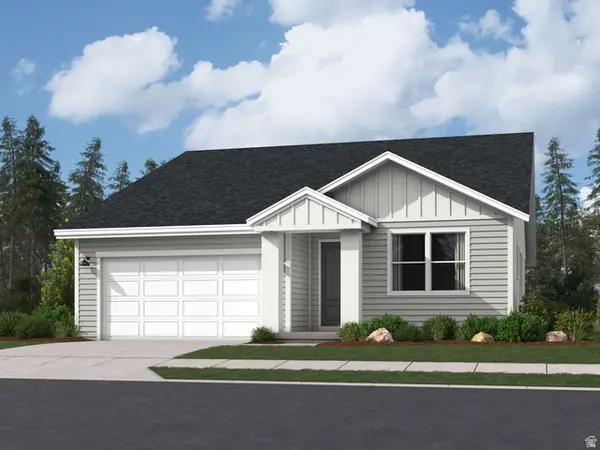 $509,900Active3 beds 2 baths3,413 sq. ft.
$509,900Active3 beds 2 baths3,413 sq. ft.2016 E Chickadee Dr #4090, Eagle Mountain, UT 84005
MLS# 2124397Listed by: LENNAR HOMES OF UTAH, LLC- New
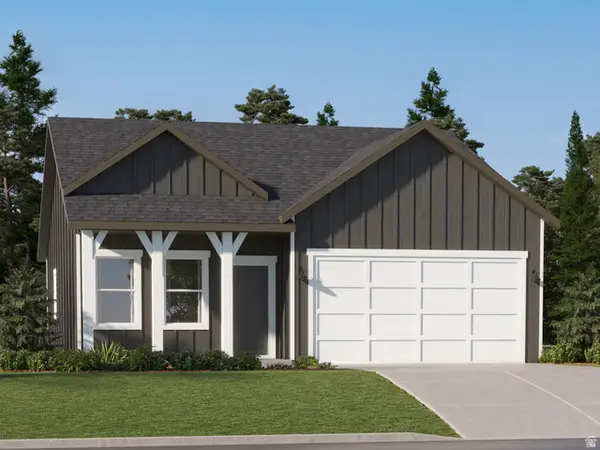 $424,900Active3 beds 2 baths2,264 sq. ft.
$424,900Active3 beds 2 baths2,264 sq. ft.2023 E Porcupine Dr #4127, Eagle Mountain, UT 84005
MLS# 2126980Listed by: LENNAR HOMES OF UTAH, LLC
