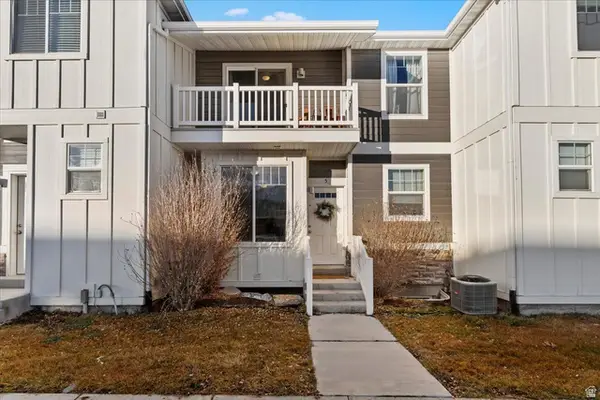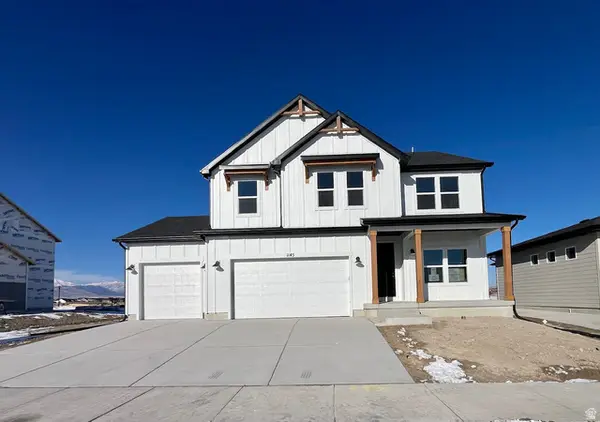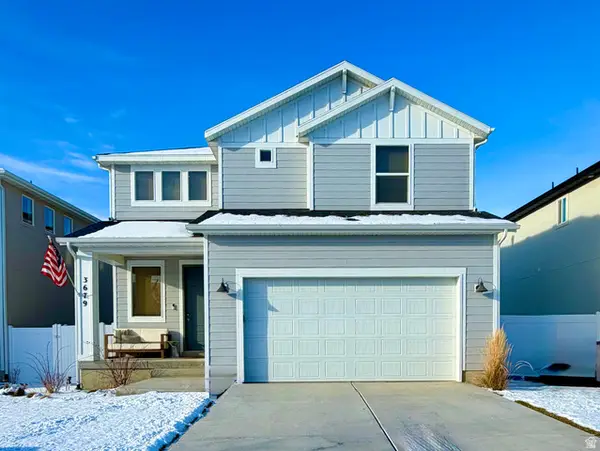1502 E Lowe Peak Dr N, Eagle Mountain, UT 84005
Local realty services provided by:ERA Brokers Consolidated
1502 E Lowe Peak Dr N,Eagle Mountain, UT 84005
$545,000
- 3 Beds
- 2 Baths
- 3,231 sq. ft.
- Single family
- Active
Listed by: linda harwood
Office: rocky mountain realty
MLS#:2123002
Source:SL
Price summary
- Price:$545,000
- Price per sq. ft.:$168.68
- Monthly HOA dues:$66
About this home
**OPEN HOUSE SATURDAY JAN 10th 11am-2pm,, PRICE IMPROVEMENT!**Welcome home to this beautiful rambler in Eagle Mountain's desirable Overland Community! This 3-bedroom, 2-bath home features an open, inviting floor plan with plenty of room to grow. The renovated primary suite includes a thoughtfully designed walk-in closet and a luxurious soaking tub. The spacious unfinished basement is already framed and ready for your finishing touch. Enjoy the landscaped backyard with a patio and pergola-perfect for relaxing or entertaining. Additional highlights include an RV pad, water softener, and radon mitigation system for peace of mind. Located in a family-friendly neighborhood with fantastic amenities-pool, clubhouse/event center, multiple parks, and the Pony Express walking and biking trail. Walking distance to the elementary school and just minutes from Corey Wride Memorial Park, hiking, and outdoor recreation. A safe, welcoming community you'll love to call home!
Contact an agent
Home facts
- Year built:2019
- Listing ID #:2123002
- Added:57 day(s) ago
- Updated:January 11, 2026 at 12:00 PM
Rooms and interior
- Bedrooms:3
- Total bathrooms:2
- Full bathrooms:2
- Living area:3,231 sq. ft.
Heating and cooling
- Cooling:Central Air
- Heating:Gas: Central
Structure and exterior
- Roof:Asphalt
- Year built:2019
- Building area:3,231 sq. ft.
- Lot area:0.17 Acres
Schools
- High school:Cedar Valley High school
- Middle school:Frontier
Utilities
- Water:Culinary, Water Connected
- Sewer:Sewer Connected, Sewer: Connected
Finances and disclosures
- Price:$545,000
- Price per sq. ft.:$168.68
- Tax amount:$2,597
New listings near 1502 E Lowe Peak Dr N
- Open Sat, 3 to 5pmNew
 $308,000Active2 beds 2 baths1,530 sq. ft.
$308,000Active2 beds 2 baths1,530 sq. ft.1792 E Skyline Dr #G 5, Eagle Mountain, UT 84005
MLS# 2129820Listed by: REAL BROKER, LLC - New
 $696,900Active5 beds 4 baths3,460 sq. ft.
$696,900Active5 beds 4 baths3,460 sq. ft.1145 E Blackfeet Dr #521, Eagle Mountain, UT 84005
MLS# 2130140Listed by: FIELDSTONE REALTY LLC - New
 $478,500Active4 beds 3 baths2,924 sq. ft.
$478,500Active4 beds 3 baths2,924 sq. ft.3679 N Browning St, Eagle Mountain, UT 84005
MLS# 2130114Listed by: TRUE NORTH REALTY LLC - New
 $500,000Active4 beds 3 baths2,542 sq. ft.
$500,000Active4 beds 3 baths2,542 sq. ft.1327 E White Rock Rd, Eagle Mountain, UT 84005
MLS# 2130106Listed by: REDFIN CORPORATION - New
 $579,000Active4 beds 3 baths3,039 sq. ft.
$579,000Active4 beds 3 baths3,039 sq. ft.6166 N Black Rock Hl, Eagle Mountain, UT 84005
MLS# 2130075Listed by: EQUITY REAL ESTATE (ADVANTAGE) - New
 Listed by ERA$365,000Active3 beds 3 baths2,111 sq. ft.
Listed by ERA$365,000Active3 beds 3 baths2,111 sq. ft.2730 E Iron Bark Aly, Eagle Mountain, UT 84005
MLS# 2130079Listed by: BARRETT LUXURY HOMES INCORPORATED - New
 $584,613Active4 beds 3 baths4,021 sq. ft.
$584,613Active4 beds 3 baths4,021 sq. ft.3019 Lone Pine St N #636, Eagle Mountain, UT 84005
MLS# 2130030Listed by: GOBE, LLC - New
 $541,964Active4 beds 3 baths2,857 sq. ft.
$541,964Active4 beds 3 baths2,857 sq. ft.2962 E Serdar Ln #C14, Eagle Mountain, UT 84005
MLS# 2130013Listed by: SOVEREIGN PROPERTIES, LC - New
 $639,567Active5 beds 3 baths3,594 sq. ft.
$639,567Active5 beds 3 baths3,594 sq. ft.7117 N Smart Ln #C7, Eagle Mountain, UT 84005
MLS# 2129988Listed by: SOVEREIGN PROPERTIES, LC - New
 $544,900Active3 beds 2 baths3,285 sq. ft.
$544,900Active3 beds 2 baths3,285 sq. ft.1822 E Kern Mtn, Eagle Mountain, UT 84005
MLS# 2129906Listed by: IVORY HOMES, LTD
