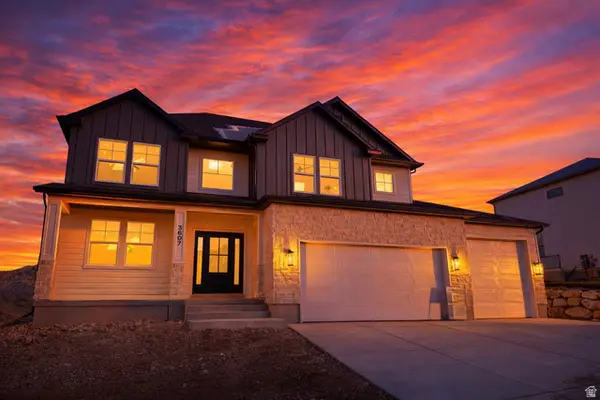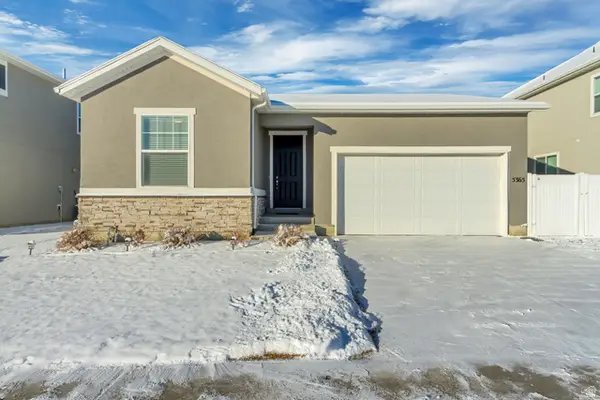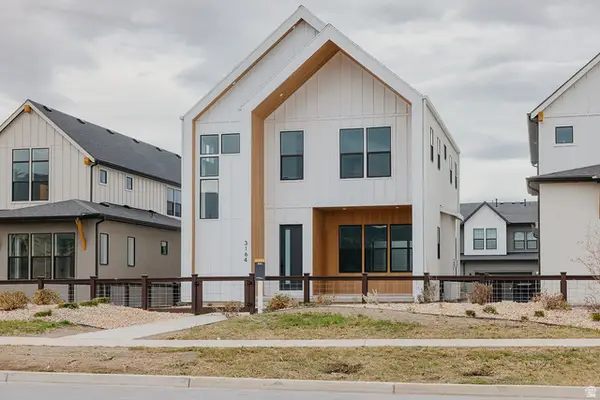1508 E Erickson Ln, Eagle Mountain, UT 84005
Local realty services provided by:ERA Brokers Consolidated
1508 E Erickson Ln,Eagle Mountain, UT 84005
$480,000
- 4 Beds
- 4 Baths
- 2,538 sq. ft.
- Single family
- Pending
Listed by: spencer perry
Office: tmg realty
MLS#:2106640
Source:SL
Price summary
- Price:$480,000
- Price per sq. ft.:$189.13
- Monthly HOA dues:$68
About this home
WELCOME HOME! Beautiful well kept home, in the desirable well maintained Overland Community. This home is within walking distance of the amazing Club House, with a beautiful swimming pool, a playground, biking trails and more! This two-story single-family home is filled with tons of natural light from its many large windows, illuminating the generous, freshly repainted living space. The functional layout includes 4 bedrooms, with the main bedroom featuring a walk-in closet, over two bathrooms, and a kitchen with a beautiful built-in breakfast nook. Home is fully landscaped with automatic sprinklers, fenced yard, a durable stucco exterior, central air conditioning, and a forced air heating unit. This home is ready for you to enjoy. Don't miss this incredible opportunity! Square footage figures are provided as a courtesy estimate. Buyer is advised to obtain an independent measurement.
Contact an agent
Home facts
- Year built:2019
- Listing ID #:2106640
- Added:148 day(s) ago
- Updated:October 19, 2025 at 07:48 AM
Rooms and interior
- Bedrooms:4
- Total bathrooms:4
- Full bathrooms:2
- Half bathrooms:2
- Living area:2,538 sq. ft.
Heating and cooling
- Cooling:Central Air
- Heating:Gas: Central
Structure and exterior
- Roof:Asphalt
- Year built:2019
- Building area:2,538 sq. ft.
- Lot area:0.14 Acres
Schools
- High school:Cedar Valley High school
- Middle school:Frontier
Utilities
- Water:Culinary, Water Connected
- Sewer:Sewer Connected, Sewer: Connected
Finances and disclosures
- Price:$480,000
- Price per sq. ft.:$189.13
- Tax amount:$2,250
New listings near 1508 E Erickson Ln
- New
 $448,900Active3 beds 2 baths2,838 sq. ft.
$448,900Active3 beds 2 baths2,838 sq. ft.2059 E Swallow Dr #4068, Eagle Mountain, UT 84005
MLS# 2131390Listed by: LENNAR HOMES OF UTAH, LLC - New
 $458,900Active3 beds 2 baths2,884 sq. ft.
$458,900Active3 beds 2 baths2,884 sq. ft.2035 E Porcupine Dr #4066, Eagle Mountain, UT 84005
MLS# 2131408Listed by: LENNAR HOMES OF UTAH, LLC - Open Sat, 11am to 1pmNew
 $495,000Active6 beds 3 baths2,842 sq. ft.
$495,000Active6 beds 3 baths2,842 sq. ft.4064 E South Pass Rd, Eagle Mountain, UT 84005
MLS# 2131328Listed by: LRG COLLECTIVE - Open Sat, 11am to 1pmNew
 $430,000Active2 beds 2 baths2,145 sq. ft.
$430,000Active2 beds 2 baths2,145 sq. ft.1758 E Tumwater Ln N #648, Eagle Mountain, UT 84005
MLS# 2131016Listed by: CENTURY 21 EVEREST - New
 $480,000Active4 beds 4 baths2,331 sq. ft.
$480,000Active4 beds 4 baths2,331 sq. ft.3624 N Annabell St, Eagle Mountain, UT 84005
MLS# 2130926Listed by: LRG COLLECTIVE - New
 $399,900Active3 beds 3 baths2,427 sq. ft.
$399,900Active3 beds 3 baths2,427 sq. ft.8112 N Clydesdale Dr E, Eagle Mountain, UT 84005
MLS# 2130930Listed by: EXP REALTY, LLC - New
 $534,900Active4 beds 3 baths3,479 sq. ft.
$534,900Active4 beds 3 baths3,479 sq. ft.2048 E Swallow Dr #4054, Eagle Mountain, UT 84005
MLS# 2130940Listed by: LENNAR HOMES OF UTAH, LLC - New
 $750,000Active4 beds 3 baths3,811 sq. ft.
$750,000Active4 beds 3 baths3,811 sq. ft.3607 E Bluebell Dr, Eagle Mountain, UT 84005
MLS# 2130957Listed by: EQUITY REAL ESTATE (UTAH) - Open Sat, 11am to 2pmNew
 $493,500Active2 beds 2 baths1,418 sq. ft.
$493,500Active2 beds 2 baths1,418 sq. ft.5365 N Solo St #240, Eagle Mountain, UT 84005
MLS# 2130858Listed by: IN DEPTH REALTY - Open Sat, 11am to 2pmNew
 $564,017Active3 beds 3 baths3,251 sq. ft.
$564,017Active3 beds 3 baths3,251 sq. ft.3164 N Firefly Blvd #303, Eagle Mountain, UT 84005
MLS# 2130735Listed by: GOBE, LLC
