1532 E Caledonia St, Eagle Mountain, UT 84005
Local realty services provided by:ERA Brokers Consolidated
1532 E Caledonia St,Eagle Mountain, UT 84005
$1,095,000
- 6 Beds
- 3 Baths
- 5,078 sq. ft.
- Single family
- Pending
Listed by: tricia j ashby
Office: move utah real estate
MLS#:2121062
Source:SL
Price summary
- Price:$1,095,000
- Price per sq. ft.:$215.64
- Monthly HOA dues:$25
About this home
Luxury Living on 1.13 Acres of Perfection Welcome to your dream home-where elegance, comfort, and function meet on a sprawling 1.13-acre lot. This stunning residence offers an oversized 3-car garage with extra parking, a fully fenced yard, and a covered patio designed for entertaining and relaxation. Step inside to a breathtaking great room with cathedral ceilings, floor-to-ceiling windows, and a cozy fireplace that anchors the space in style. The gourmet kitchen is a showstopper-a chef's dream featuring a massive island, hidden walk-in pantry, and high-end finishes throughout. Imagine yourself entertaining in this luxurious space-gathering around the oversized island, sharing meals, and creating memories in a kitchen designed for both beauty and function. The main-floor master suite is a private retreat-oversized and thoughtfully designed with a spa-like bathroom, generous walk-in closet, and direct access to the outdoor hot tub area. Upstairs, a kid's paradise awaits with a spacious loft and game area, plus three bedrooms-each with walk-in closets. The partially finished basement offers endless potential for customization: imagine your own theater room, golf simulator, play zone, or family lounge-the possibilities are limitless. From the mudroom's thoughtful design to the drinking fountain in the laundry room, every detail has been crafted for luxury living with a touch of everyday practicality. The neighborhood is a stunning collection of gorgeous luxury homes. Property is zoned for horses too! A rare find offering space, sophistication, and endless opportunities to make it your own.
Contact an agent
Home facts
- Year built:2021
- Listing ID #:2121062
- Added:44 day(s) ago
- Updated:November 30, 2025 at 08:45 AM
Rooms and interior
- Bedrooms:6
- Total bathrooms:3
- Full bathrooms:2
- Half bathrooms:1
- Living area:5,078 sq. ft.
Heating and cooling
- Cooling:Central Air
- Heating:Forced Air, Gas: Central
Structure and exterior
- Roof:Asphalt
- Year built:2021
- Building area:5,078 sq. ft.
- Lot area:1.13 Acres
Schools
- High school:Cedar Valley High school
- Middle school:Frontier
- Elementary school:Black Ridge
Utilities
- Water:Culinary, Water Connected
- Sewer:Septic Tank, Sewer Connected, Sewer: Connected, Sewer: Septic Tank
Finances and disclosures
- Price:$1,095,000
- Price per sq. ft.:$215.64
- Tax amount:$4,678
New listings near 1532 E Caledonia St
- New
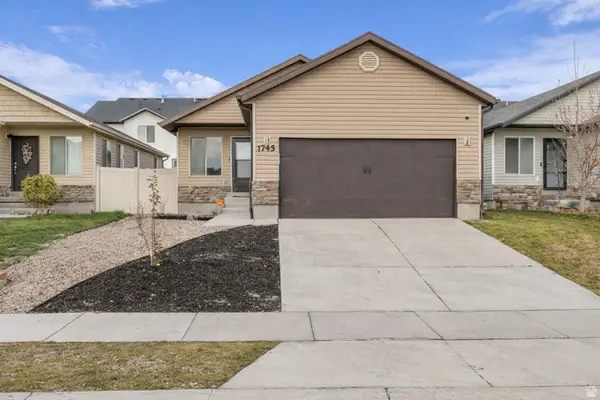 $425,000Active3 beds 2 baths2,418 sq. ft.
$425,000Active3 beds 2 baths2,418 sq. ft.1745 E Tumwater Ln, Eagle Mountain, UT 84005
MLS# 2127359Listed by: REALTY ONE GROUP SIGNATURE - Open Sat, 10:30am to 3:30pmNew
 $624,990Active4 beds 3 baths4,001 sq. ft.
$624,990Active4 beds 3 baths4,001 sq. ft.5166 N Orange Stone Rd #172, Eagle Mountain, UT 84045
MLS# 2127316Listed by: CENTURY COMMUNITIES REALTY OF UTAH, LLC - Open Sat, 11am to 1pmNew
 $415,000Active4 beds 4 baths2,210 sq. ft.
$415,000Active4 beds 4 baths2,210 sq. ft.4453 E Hurstbourne Dr, Eagle Mountain, UT 84005
MLS# 2127265Listed by: PINPOINT REAL ESTATE 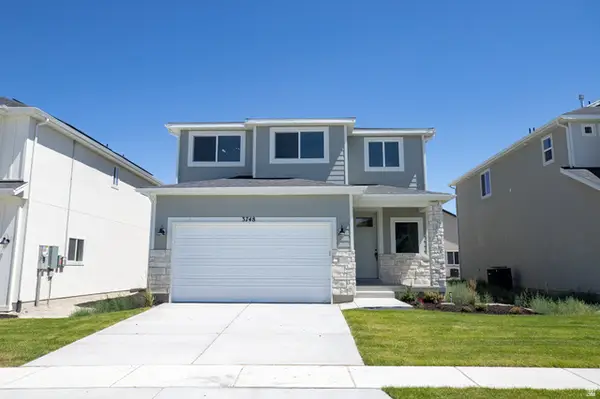 $466,778Pending4 beds 3 baths2,898 sq. ft.
$466,778Pending4 beds 3 baths2,898 sq. ft.3748 N Janie Street Lot #1007, Eagle Mountain, UT 84005
MLS# 2127154Listed by: TRUE NORTH REALTY LLC- New
 $632,900Active4 beds 3 baths3,644 sq. ft.
$632,900Active4 beds 3 baths3,644 sq. ft.4446 N Wizard Way #114, Eagle Mountain, UT 84005
MLS# 2127043Listed by: EDGE REALTY - New
 $622,900Active3 beds 3 baths3,434 sq. ft.
$622,900Active3 beds 3 baths3,434 sq. ft.4443 N Castle Rd #126, Eagle Mountain, UT 84005
MLS# 2127045Listed by: EDGE REALTY 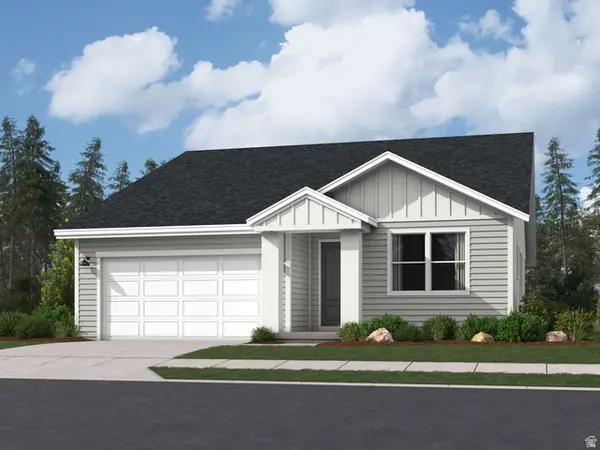 $509,900Active3 beds 2 baths3,413 sq. ft.
$509,900Active3 beds 2 baths3,413 sq. ft.2016 E Chickadee Dr #4090, Eagle Mountain, UT 84005
MLS# 2124397Listed by: LENNAR HOMES OF UTAH, LLC- New
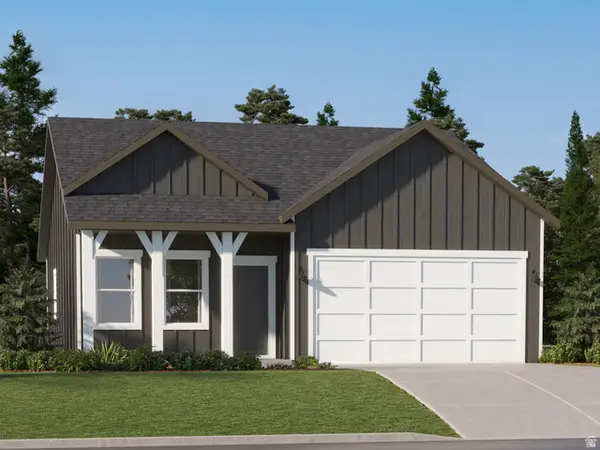 $424,900Active3 beds 2 baths2,264 sq. ft.
$424,900Active3 beds 2 baths2,264 sq. ft.2023 E Porcupine Dr #4127, Eagle Mountain, UT 84005
MLS# 2126980Listed by: LENNAR HOMES OF UTAH, LLC - New
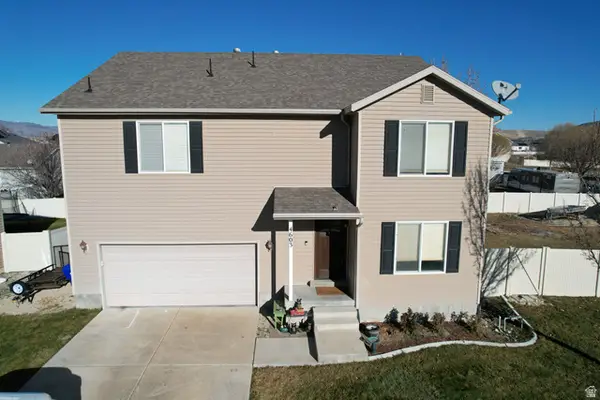 $519,900Active5 beds 4 baths3,491 sq. ft.
$519,900Active5 beds 4 baths3,491 sq. ft.4603 N Independence Way, Eagle Mountain, UT 84005
MLS# 2126922Listed by: EQUITY REAL ESTATE (RESULTS) - Open Sat, 11am to 1pmNew
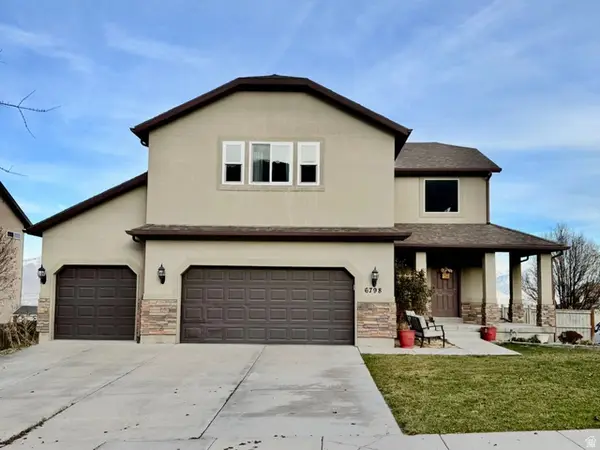 $497,000Active3 beds 3 baths2,822 sq. ft.
$497,000Active3 beds 3 baths2,822 sq. ft.6798 N Yakima Way, Eagle Mountain, UT 84005
MLS# 2126878Listed by: REALTYPATH LLC (ADVANTAGE)
