1584 E Pheasant Rd #210, Eagle Mountain, UT 84005
Local realty services provided by:ERA Realty Center
1584 E Pheasant Rd #210,Eagle Mountain, UT 84005
$449,900
- 4 Beds
- 3 Baths
- 2,620 sq. ft.
- Single family
- Pending
Listed by: alexandria pedroni
Office: utah real estate pc
MLS#:2112261
Source:SL
Price summary
- Price:$449,900
- Price per sq. ft.:$171.72
About this home
Just Listed in Eagle Mountain! This beautiful home checks all the boxes, style, space, and a location that puts you right in the heart of one of Utah's fastest-growing cities. Step inside and you'll love the flow of wide-plank LVP flooring leading into a bright, open kitchen. White quartz countertops, modern grey cabinetry, and an oversized 8-foot island create the perfect space for both everyday living and entertaining. Upstairs, the vaulted primary suite feels like a retreat with its oversized shower and sleek finishes. With three additional bedrooms, this home offers plenty of flexibility for family, guests, or the perfect home office. Every detail has been thought through: upgraded carpet with plush padding adds comfort, durable 40-year shingles provide peace of mind, and energy-efficient construction ensures lasting value. Outside, enjoy the freedom of no HOA, whether you want to garden, add a shed, or simply relax under Eagle Mountain's wide-open skies and mountain views. This home brings together modern design, everyday functionality, and Eagle Mountain's unmatched lifestyle, quiet surroundings with quick access to parks, trails, shopping, and commuter routes. Schedule your private showing today!
Contact an agent
Home facts
- Year built:2025
- Listing ID #:2112261
- Added:120 day(s) ago
- Updated:November 15, 2025 at 09:25 AM
Rooms and interior
- Bedrooms:4
- Total bathrooms:3
- Full bathrooms:2
- Half bathrooms:1
- Living area:2,620 sq. ft.
Heating and cooling
- Cooling:Central Air
- Heating:Forced Air, Gas: Central
Structure and exterior
- Roof:Asphalt
- Year built:2025
- Building area:2,620 sq. ft.
- Lot area:0.14 Acres
Schools
- High school:Cedar Valley High school
- Middle school:Frontier
- Elementary school:Mountain Trails
Utilities
- Water:Culinary, Water Connected
- Sewer:Sewer Connected, Sewer: Connected, Sewer: Public
Finances and disclosures
- Price:$449,900
- Price per sq. ft.:$171.72
- Tax amount:$1
New listings near 1584 E Pheasant Rd #210
- Open Sat, 11am to 1pmNew
 $495,000Active6 beds 3 baths2,842 sq. ft.
$495,000Active6 beds 3 baths2,842 sq. ft.4064 E South Pass Rd, Eagle Mountain, UT 84005
MLS# 2131328Listed by: LRG COLLECTIVE - Open Sat, 11am to 1pmNew
 $430,000Active2 beds 2 baths2,145 sq. ft.
$430,000Active2 beds 2 baths2,145 sq. ft.1758 E Tumwater Ln N #648, Eagle Mountain, UT 84005
MLS# 2131016Listed by: CENTURY 21 EVEREST - New
 $480,000Active4 beds 4 baths2,331 sq. ft.
$480,000Active4 beds 4 baths2,331 sq. ft.3624 N Annabell St, Eagle Mountain, UT 84005
MLS# 2130926Listed by: LRG COLLECTIVE - New
 $399,900Active3 beds 3 baths2,427 sq. ft.
$399,900Active3 beds 3 baths2,427 sq. ft.8112 N Clydesdale Dr E, Eagle Mountain, UT 84005
MLS# 2130930Listed by: EXP REALTY, LLC - New
 $534,900Active4 beds 3 baths3,479 sq. ft.
$534,900Active4 beds 3 baths3,479 sq. ft.2048 E Swallow Dr #4054, Eagle Mountain, UT 84005
MLS# 2130940Listed by: LENNAR HOMES OF UTAH, LLC - New
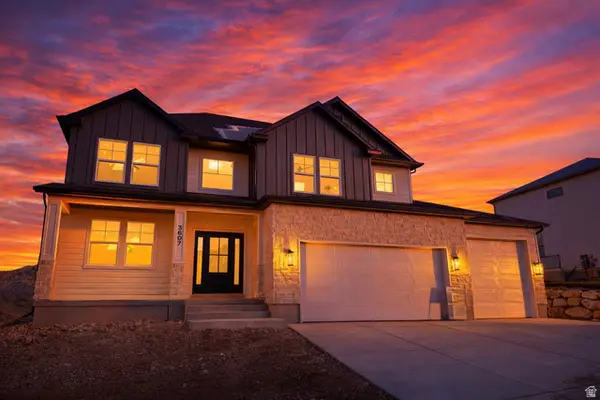 $750,000Active4 beds 3 baths3,811 sq. ft.
$750,000Active4 beds 3 baths3,811 sq. ft.3607 E Bluebell Dr, Eagle Mountain, UT 84005
MLS# 2130957Listed by: EQUITY REAL ESTATE (UTAH) - Open Sat, 11am to 2pmNew
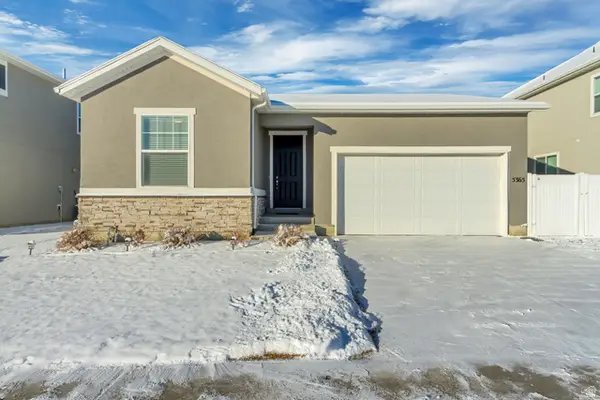 $493,500Active2 beds 2 baths1,418 sq. ft.
$493,500Active2 beds 2 baths1,418 sq. ft.5365 N Solo St #240, Eagle Mountain, UT 84005
MLS# 2130858Listed by: IN DEPTH REALTY - Open Sat, 11am to 2pmNew
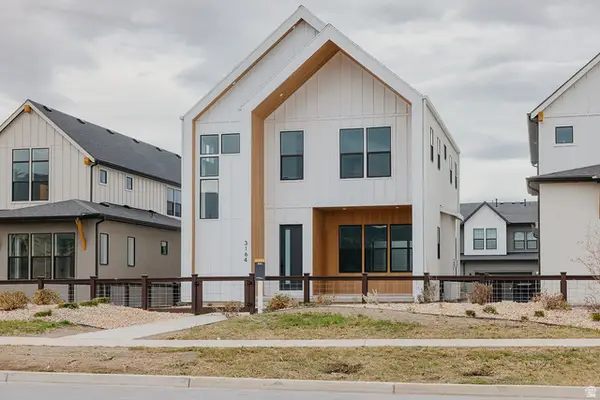 $564,017Active3 beds 3 baths3,251 sq. ft.
$564,017Active3 beds 3 baths3,251 sq. ft.3164 N Firefly Blvd #303, Eagle Mountain, UT 84005
MLS# 2130735Listed by: GOBE, LLC - Open Sat, 12 to 2pmNew
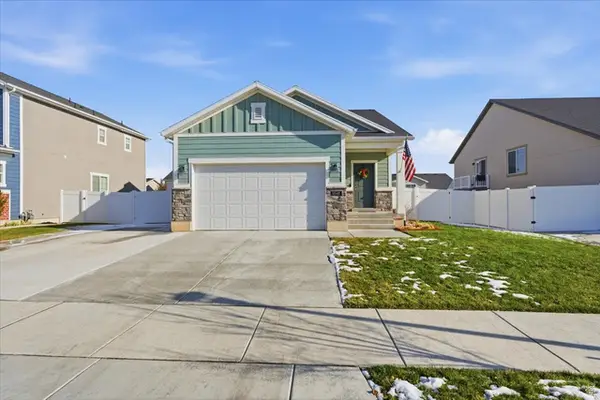 $464,900Active3 beds 2 baths1,784 sq. ft.
$464,900Active3 beds 2 baths1,784 sq. ft.6548 N Fiona St, Eagle Mountain, UT 84005
MLS# 2130717Listed by: KW SOUTH VALLEY KELLER WILLIAMS - New
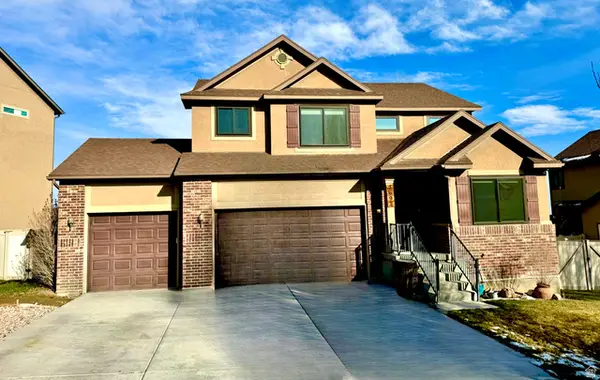 $620,000Active5 beds 4 baths3,130 sq. ft.
$620,000Active5 beds 4 baths3,130 sq. ft.7692 N Decrescendo Dr, Eagle Mountain, UT 84005
MLS# 2130706Listed by: UTAH'S WISE CHOICE REAL ESTATE
