1754 E Cedar Trails Way, Eagle Mountain, UT 84005
Local realty services provided by:ERA Realty Center
Listed by: kristen eldredge, jason eldredge
Office: equity real estate (solid)
MLS#:2090245
Source:SL
Price summary
- Price:$799,000
- Price per sq. ft.:$120.91
- Monthly HOA dues:$83
About this home
Discover the ultimate in comfort and versatility with this beautifully maintained single-family home that seamlessly blends modern living with professional functionality. Situated in a desirable neighborhood, this expansive residence features 5 spacious bedrooms, 7 bathrooms, and an incredible attached office suite-complete with a private entrance and a fully fenced parking lot-making it ideal for remote work, a small business, or client-facing operations. Inside the main home, you'll find an inviting open-concept layout with warm, natural light, a stylish updated kitchen, generous living and dining areas, and well-appointed bedrooms. The primary suite boasts a private mini kitchen-perfect for morning coffee or late-night snacks. The attached office suite offers unmatched flexibility, featuring five individual rooms that can be used as offices, a full kitchen, two conference spaces, a kitchenette, and two bathrooms. Thoughtfully designed with a separate HVAC system and private access, the space offers endless potential for professional or creative use. As a bonus, the .20-acre corner lot next door-converted into a dedicated, fenced parking area-is included in the sale. Additional highlights include an oversized 3-car garage, reverse osmosis water system, a home theatre room for entertainment, and a private backyard oasis perfect for relaxing, gardening, or hosting guests. Located just minutes from top-rated schools, restaurants, and shopping, this property offers both convenience and opportunity. Whether you're looking to live, work, or expand your vision-all under one roof-this one-of-a-kind property delivers the space, features, and flexibility to make it happen. Square footage figures are provided as a courtesy estimate only and were obtained from previous listing. Buyer is advised to obtain an independent measurement.
Contact an agent
Home facts
- Year built:2006
- Listing ID #:2090245
- Added:209 day(s) ago
- Updated:January 02, 2026 at 11:56 AM
Rooms and interior
- Bedrooms:5
- Total bathrooms:7
- Full bathrooms:4
- Half bathrooms:2
- Living area:6,608 sq. ft.
Heating and cooling
- Cooling:Central Air
- Heating:Gas: Central
Structure and exterior
- Roof:Asphalt
- Year built:2006
- Building area:6,608 sq. ft.
- Lot area:0.4 Acres
Schools
- High school:Westlake
- Middle school:Frontier
- Elementary school:Eagle Valley
Utilities
- Water:Culinary, Water Connected
- Sewer:Sewer Connected, Sewer: Connected, Sewer: Public
Finances and disclosures
- Price:$799,000
- Price per sq. ft.:$120.91
- Tax amount:$3,108
New listings near 1754 E Cedar Trails Way
- New
 $865,000Active3 beds 3 baths4,599 sq. ft.
$865,000Active3 beds 3 baths4,599 sq. ft.4021 N Major St, Eagle Mountain, UT 84005
MLS# 2128563Listed by: REALTYPATH LLC (SOUTH VALLEY)  $349,500Active3 beds 3 baths1,870 sq. ft.
$349,500Active3 beds 3 baths1,870 sq. ft.1828 E Eagle View Ln N, Eagle Mountain, UT 84005
MLS# 2105464Listed by: BETTER HOMES AND GARDENS REAL ESTATE MOMENTUM (LEHI)- New
 $639,900Active5 beds 3 baths4,145 sq. ft.
$639,900Active5 beds 3 baths4,145 sq. ft.2076 E Hummingbird Dr #4102, Saratoga Springs, UT 84005
MLS# 2128447Listed by: LENNAR HOMES OF UTAH, LLC - New
 $535,500Active4 beds 2 baths2,642 sq. ft.
$535,500Active4 beds 2 baths2,642 sq. ft.5492 North Yeager Ln N, Eagle Mountain, UT 84005
MLS# 2128448Listed by: TRELORA REALTY INC. - New
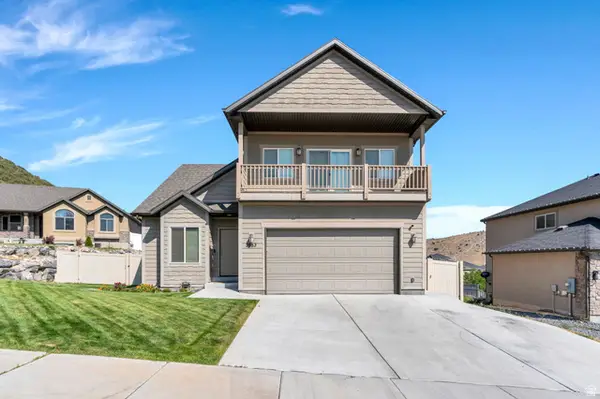 $610,000Active4 beds 4 baths3,142 sq. ft.
$610,000Active4 beds 4 baths3,142 sq. ft.3883 E Hopi Rd, Eagle Mountain, UT 84005
MLS# 2128433Listed by: PRIME REAL ESTATE EXPERTS - New
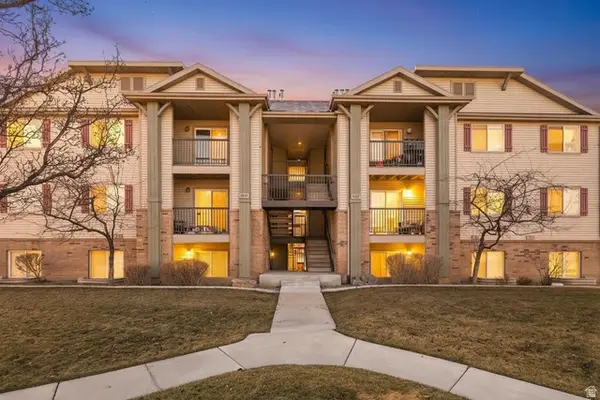 $265,000Active3 beds 2 baths1,218 sq. ft.
$265,000Active3 beds 2 baths1,218 sq. ft.8116 N Ridge Loop Dr W #3, Eagle Mountain, UT 84005
MLS# 2128434Listed by: PRESIDIO REAL ESTATE - New
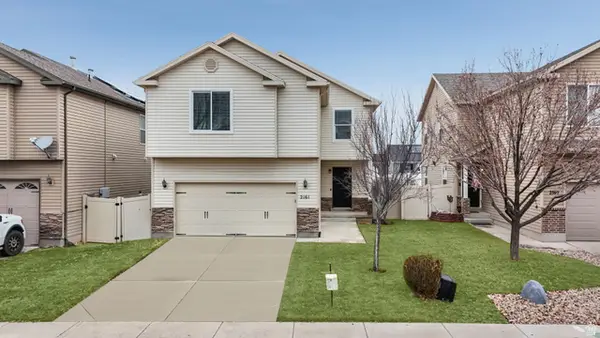 $529,000Active4 beds 3 baths3,600 sq. ft.
$529,000Active4 beds 3 baths3,600 sq. ft.2161 Jorday Way E, Eagle Mountain, UT 84005
MLS# 2128426Listed by: TORNOWS & ASSOCIATES, INC. 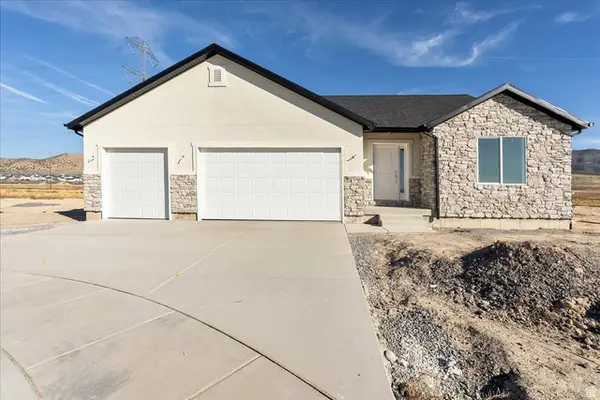 $519,000Active3 beds 2 baths3,290 sq. ft.
$519,000Active3 beds 2 baths3,290 sq. ft.3687 N Columbine Way #380, Eagle Mountain, UT 84005
MLS# 2121067Listed by: RED ROCK REAL ESTATE LLC- New
 $519,000Active3 beds 2 baths3,244 sq. ft.
$519,000Active3 beds 2 baths3,244 sq. ft.3675 N Columbine Way #381, Eagle Mountain, UT 84005
MLS# 2128396Listed by: RED ROCK REAL ESTATE LLC - New
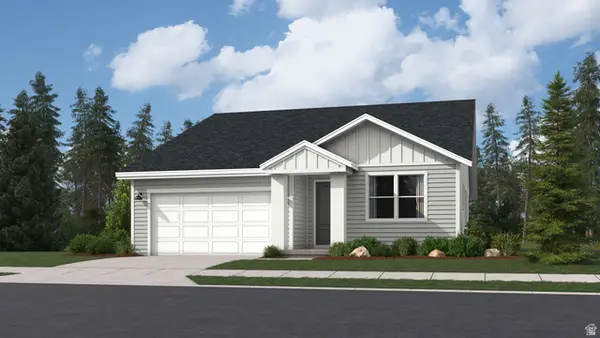 $549,900Active3 beds 2 baths3,413 sq. ft.
$549,900Active3 beds 2 baths3,413 sq. ft.2055 E Chickadee Dr N #4117, Eagle Mountain, UT 84005
MLS# 2128387Listed by: LENNAR HOMES OF UTAH, LLC
