2059 E Jordan Way, Eagle Mountain, UT 84005
Local realty services provided by:ERA Brokers Consolidated
2059 E Jordan Way,Eagle Mountain, UT 84005
$549,900
- 5 Beds
- 4 Baths
- 4,235 sq. ft.
- Single family
- Active
Listed by:ambry m fisco
Office:real broker, llc.
MLS#:2112995
Source:SL
Price summary
- Price:$549,900
- Price per sq. ft.:$129.85
- Monthly HOA dues:$52
About this home
Tucked in a quiet, family-friendly neighborhood, this charming Eagle Mountain home blends comfort and style. Bright and open with tons of natural light, it features 5 bedrooms, 4 bathrooms, and a spacious kitchen with plenty of cabinet space, sleek counters, and a big island that's perfect for gathering. This home has recently updated flooring, bathroom vanities, and countertops. The open living and dining areas make it easy to host or just relax with family, while upstairs offers roomy bedrooms including a large primary suite with a walk-in closet and ensuite bathroom. The finished basement has an additional kitchen along with a bedroom, bathroom and laundry room. This is great for a basement apartment or mother in law dwelling. The roof was replaced in January 2025. With a large backyard, two-car garage, RV parking, and easy access to parks, trails, schools, and shopping, this home has everything you need in one perfect spot. Square footage figures are provided as a courtesy estimate only and were obtained from country records. Buyer is advised to obtain an independent measurement.
Contact an agent
Home facts
- Year built:2007
- Listing ID #:2112995
- Added:5 day(s) ago
- Updated:September 28, 2025 at 11:06 AM
Rooms and interior
- Bedrooms:5
- Total bathrooms:4
- Full bathrooms:2
- Half bathrooms:1
- Living area:4,235 sq. ft.
Heating and cooling
- Cooling:Central Air
- Heating:Gas: Central, Gas: Stove
Structure and exterior
- Roof:Asphalt
- Year built:2007
- Building area:4,235 sq. ft.
- Lot area:0.28 Acres
Schools
- High school:Cedar Valley High school
- Middle school:Frontier
- Elementary school:Eagle Valley
Utilities
- Water:Culinary, Water Connected
- Sewer:Sewer Connected, Sewer: Connected, Sewer: Public
Finances and disclosures
- Price:$549,900
- Price per sq. ft.:$129.85
- Tax amount:$2,026
New listings near 2059 E Jordan Way
- Open Sat, 10am to 12pmNew
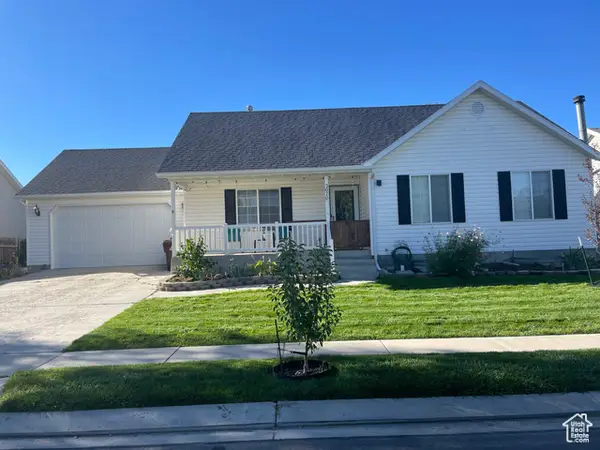 $476,000Active5 beds 3 baths2,280 sq. ft.
$476,000Active5 beds 3 baths2,280 sq. ft.2020 E Autumn St, Eagle Mountain, UT 84005
MLS# 2114271Listed by: UNITY GROUP REAL ESTATE LLC 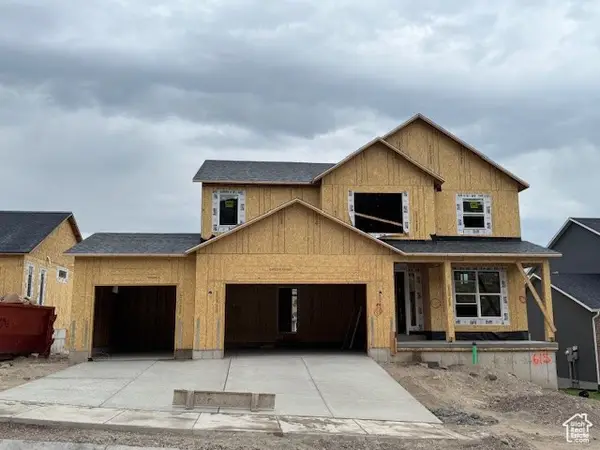 $635,990Active4 beds 3 baths3,455 sq. ft.
$635,990Active4 beds 3 baths3,455 sq. ft.7336 N Long Ridge Dr #615, Eagle Mountain, UT 84005
MLS# 2110474Listed by: REAL ESTATE ESSENTIALS- New
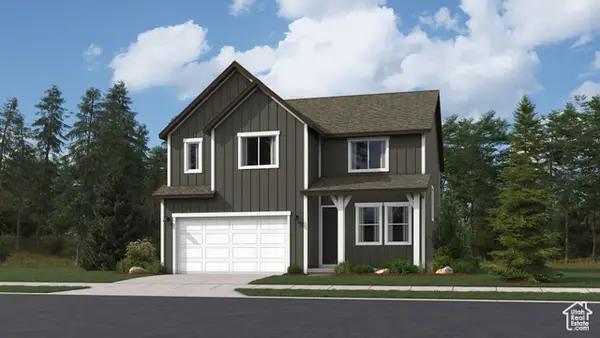 $545,900Active4 beds 3 baths3,479 sq. ft.
$545,900Active4 beds 3 baths3,479 sq. ft.1971 W Swallow Dr #4061, Eagle Mountain, UT 84005
MLS# 2114089Listed by: LENNAR HOMES OF UTAH, LLC - New
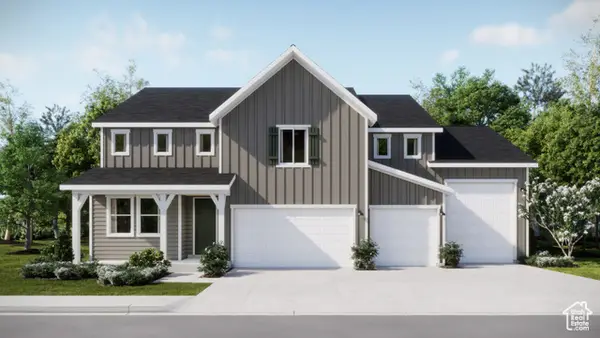 $670,100Active5 beds 3 baths4,444 sq. ft.
$670,100Active5 beds 3 baths4,444 sq. ft.1974 E Hummingbird Dr #4096, Eagle Mountain, UT 84005
MLS# 2114057Listed by: LENNAR HOMES OF UTAH, LLC - New
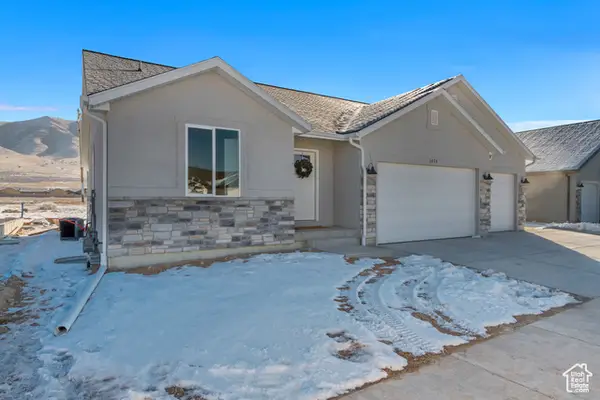 $549,000Active3 beds 2 baths3,290 sq. ft.
$549,000Active3 beds 2 baths3,290 sq. ft.3714 N Daffodil Dr, Eagle Mountain, UT 84005
MLS# 2114027Listed by: RED ROCK REAL ESTATE LLC - New
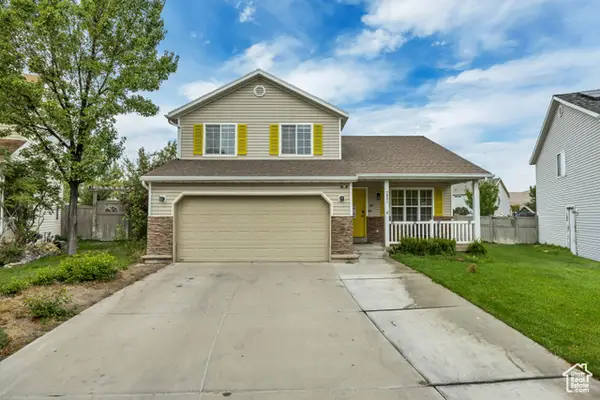 $480,000Active5 beds 4 baths2,305 sq. ft.
$480,000Active5 beds 4 baths2,305 sq. ft.7931 N Apache Ln E, Eagle Mountain, UT 84005
MLS# 2114039Listed by: EXP REALTY, LLC - New
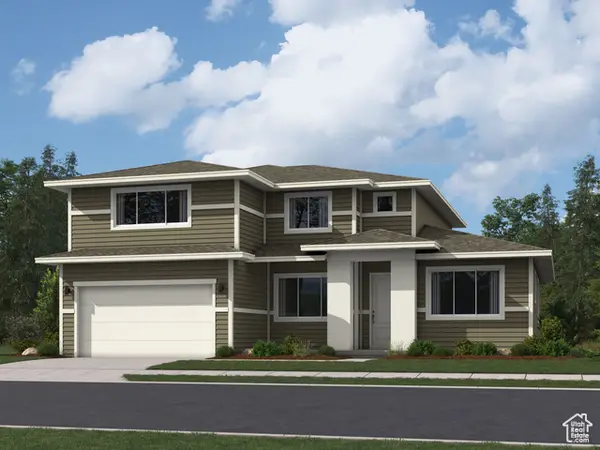 $604,900Active5 beds 3 baths4,145 sq. ft.
$604,900Active5 beds 3 baths4,145 sq. ft.1990 E Hummingbird Dr #4097, Eagle Mountain, UT 84005
MLS# 2114047Listed by: LENNAR HOMES OF UTAH, LLC - New
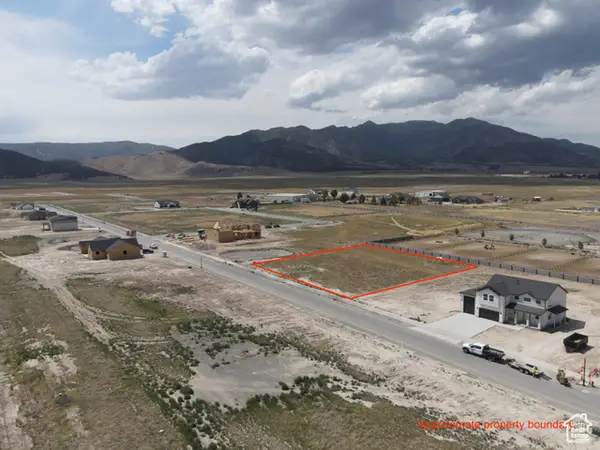 $295,000Active1 Acres
$295,000Active1 Acres2920 W Browns Meadow Rd, Eagle Mountain, UT 84013
MLS# 2113985Listed by: WASATCH LAND ADVISORS LLC - New
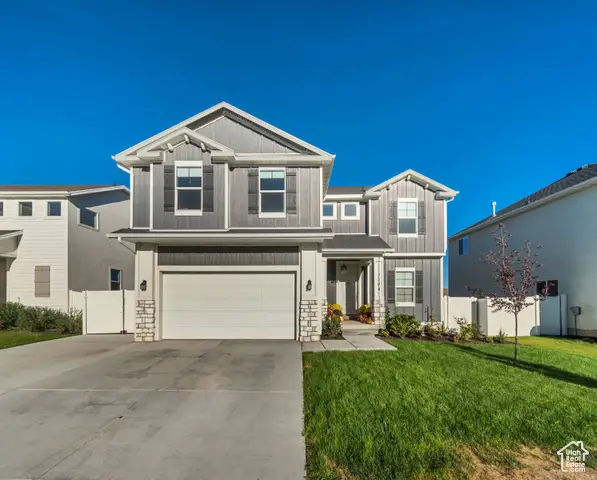 $615,000Active4 beds 3 baths3,424 sq. ft.
$615,000Active4 beds 3 baths3,424 sq. ft.7194 N Crystal Brook Dr, Eagle Mountain, UT 84005
MLS# 2113975Listed by: REAL BROKER, LLC - New
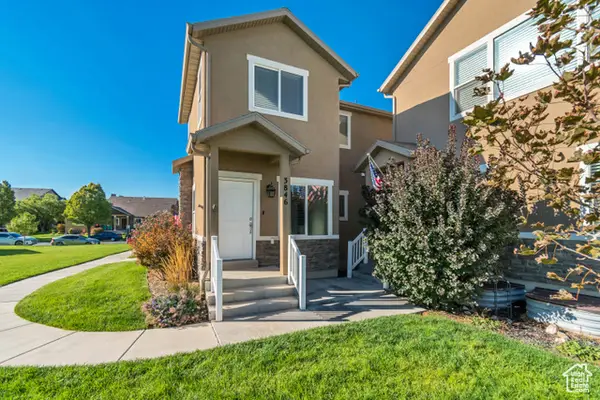 $389,900Active3 beds 3 baths2,137 sq. ft.
$389,900Active3 beds 3 baths2,137 sq. ft.3846 E Cunninghill Dr N, Eagle Mountain, UT 84005
MLS# 2113853Listed by: ULRICH REALTORS, INC.
