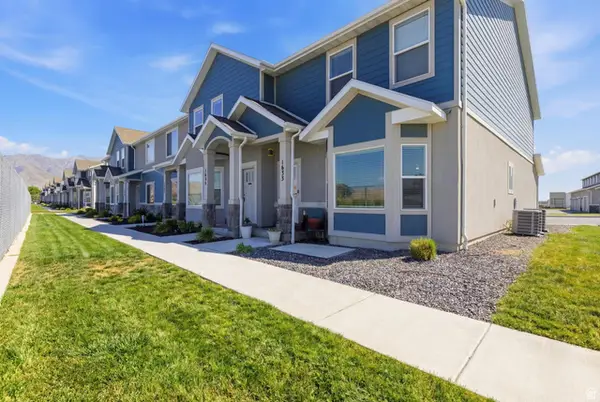2069 W Leapfrog Rd #430, Eagle Mountain, UT 84005
Local realty services provided by:ERA Brokers Consolidated
2069 W Leapfrog Rd #430,Eagle Mountain, UT 84005
$519,713
- 3 Beds
- 3 Baths
- 3,747 sq. ft.
- Single family
- Active
Listed by: brinley d edwards, tyson r brooks
Office: gobe, llc.
MLS#:2111406
Source:SL
Price summary
- Price:$519,713
- Price per sq. ft.:$138.7
- Monthly HOA dues:$45
About this home
*QUICK MOVE IN* The Keystone is a stunning two-story home with over 3,500 sq. ft. of space, offering both grandeur and comfort. It features a study/office at the entrance, leading into an open-concept kitchen and living room with a wall of windows and a large patio. The main floor also includes a mudroom and spacious pantry. Upstairs, a loft separates the primary suite from the other two bedrooms. The primary suite serves as a peaceful retreat with a luxurious bathroom and walk-in closet, while the other bedrooms share a full bathroom. Natural light fills the home, creating a calm and refined atmosphere. This home is located in Firefly, the master-planned community built specifically for kids to live life unplugged. Stop fighting over screen time and start reconnecting in an environment engineered to encourage play. Firefly isn't just a neighborhood, it's a 350+ acre network of parks, trails, and amenities designed to inspire adventure and activity. The day you move in, your kids will be enjoying the skate and wheels park, the bike pump track, the downhill mountain bike course, pickleball and basketball courts, neighborhood playgrounds, and miles of trails. Is your child shy? Firefly has the regions only full-time Activities Director curating weekly activities and events for all ages, encouraging families and neighbors to connect in nature. Located in Eagle Mountain, Firefly is an easy commute to the Silicon Slopes, with close proximity to shopping and entertainment. Just 40 miles south of Salt Lake City and 30 miles north of Provo, it's one of Utah County's fastest-growing cities. Book a tour of this beautiful Candlelight home, explore all the amenities, and see for yourself why Firefly is the best place in Utah to raise your kids.
Contact an agent
Home facts
- Year built:2025
- Listing ID #:2111406
- Added:127 day(s) ago
- Updated:January 18, 2026 at 12:02 PM
Rooms and interior
- Bedrooms:3
- Total bathrooms:3
- Full bathrooms:2
- Half bathrooms:1
- Living area:3,747 sq. ft.
Heating and cooling
- Cooling:Central Air
- Heating:Forced Air, Gas: Central
Structure and exterior
- Roof:Asphalt
- Year built:2025
- Building area:3,747 sq. ft.
- Lot area:0.16 Acres
Schools
- High school:Cedar Valley
- Middle school:Frontier
- Elementary school:Cedar Valley
Utilities
- Water:Culinary, Water Connected
- Sewer:Sewer Connected, Sewer: Connected
Finances and disclosures
- Price:$519,713
- Price per sq. ft.:$138.7
- Tax amount:$1
New listings near 2069 W Leapfrog Rd #430
- New
 $407,900Active3 beds 3 baths2,201 sq. ft.
$407,900Active3 beds 3 baths2,201 sq. ft.5245 N Evergreen Way, Eagle Mountain, UT 84005
MLS# 2131568Listed by: EXP REALTY, LLC - Open Sat, 11am to 1pmNew
 $750,000Active6 beds 3 baths4,313 sq. ft.
$750,000Active6 beds 3 baths4,313 sq. ft.9225 N Mount Airey Dr, Eagle Mountain, UT 84005
MLS# 2126035Listed by: EXP REALTY, LLC - New
 $355,000Active3 beds 3 baths1,536 sq. ft.
$355,000Active3 beds 3 baths1,536 sq. ft.1637 E Talon Way, Eagle Mountain, UT 84005
MLS# 2131495Listed by: HOMIE - New
 $550,000Active4 beds 3 baths3,016 sq. ft.
$550,000Active4 beds 3 baths3,016 sq. ft.1753 E Bison Dr #B208, Eagle Mountain, UT 84005
MLS# 2131435Listed by: SUMMIT SOTHEBY'S INTERNATIONAL REALTY - New
 $448,900Active3 beds 2 baths2,838 sq. ft.
$448,900Active3 beds 2 baths2,838 sq. ft.2059 E Swallow Dr #4068, Eagle Mountain, UT 84005
MLS# 2131390Listed by: LENNAR HOMES OF UTAH, LLC - New
 $458,900Active3 beds 2 baths2,884 sq. ft.
$458,900Active3 beds 2 baths2,884 sq. ft.2035 E Porcupine Dr #4066, Eagle Mountain, UT 84005
MLS# 2131408Listed by: LENNAR HOMES OF UTAH, LLC - New
 $495,000Active6 beds 3 baths2,842 sq. ft.
$495,000Active6 beds 3 baths2,842 sq. ft.4064 E South Pass Rd, Eagle Mountain, UT 84005
MLS# 2131328Listed by: LRG COLLECTIVE - New
 $430,000Active2 beds 2 baths2,145 sq. ft.
$430,000Active2 beds 2 baths2,145 sq. ft.1758 E Tumwater Ln N #648, Eagle Mountain, UT 84005
MLS# 2131016Listed by: CENTURY 21 EVEREST - New
 $480,000Active4 beds 4 baths2,331 sq. ft.
$480,000Active4 beds 4 baths2,331 sq. ft.3624 N Annabell St, Eagle Mountain, UT 84005
MLS# 2130926Listed by: LRG COLLECTIVE - New
 $399,900Active3 beds 3 baths2,427 sq. ft.
$399,900Active3 beds 3 baths2,427 sq. ft.8112 N Clydesdale Dr E, Eagle Mountain, UT 84005
MLS# 2130930Listed by: EXP REALTY, LLC
