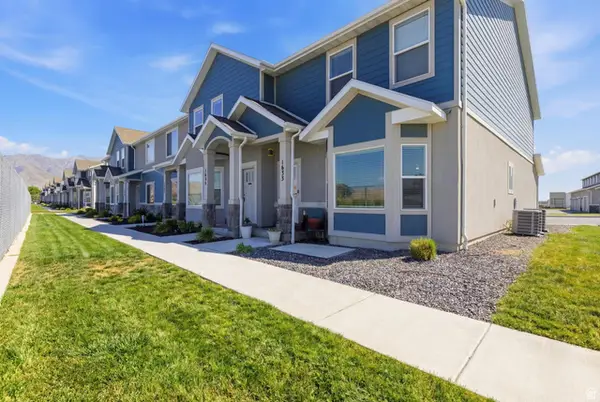2151 E Cedar Trails Way, Eagle Mountain, UT 84005
Local realty services provided by:ERA Brokers Consolidated
2151 E Cedar Trails Way,Eagle Mountain, UT 84005
$600,000
- 7 Beds
- 4 Baths
- 4,332 sq. ft.
- Single family
- Active
Listed by:
- S. Kelly Johnson(801) 687 - 3094ERA Brokers Consolidated
MLS#:2116033
Source:SL
Price summary
- Price:$600,000
- Price per sq. ft.:$138.5
- Monthly HOA dues:$52
About this home
Welcome to your dream home in Eagle Mountain, UT 84005! This beautifully maintained residence boasts a spacious and inviting layout perfect for any family, framed by modern design and comfort. Step inside to find a large, open living room with sleek hardwood floors and abundant natural light, ideal for gatherings or peaceful evenings.
The kitchen is a chef’s delight with updated appliances, ample cabinetry, and stylish countertops. Adjacent dining area features easy access to a beautifully landscaped backyard, complete with a privacy fence and mature trees, offering a perfect space for outdoor entertainment or serene relaxation.
This home includes several cozy bedrooms, each roomy and designed with optimal comfort in mind, and multiple bathrooms that combine functionality with chic aesthetics. A dedicated laundry area adds to the convenience of this charming home.
Located in a friendly community with easy access to local amenities, this property is more than just a house—it's a place to call home. Make this your new beginning in Eagle Mountain!
Contact an agent
Home facts
- Year built:2006
- Listing ID #:2116033
- Added:102 day(s) ago
- Updated:January 18, 2026 at 12:02 PM
Rooms and interior
- Bedrooms:7
- Total bathrooms:4
- Full bathrooms:3
- Half bathrooms:1
- Living area:4,332 sq. ft.
Heating and cooling
- Cooling:Central Air
- Heating:Active Solar, Forced Air, Gas: Central
Structure and exterior
- Roof:Asphalt
- Year built:2006
- Building area:4,332 sq. ft.
- Lot area:0.16 Acres
Schools
- High school:Cedar Valley
- Middle school:Frontier
- Elementary school:Eagle Valley
Utilities
- Water:Culinary, Water Connected
- Sewer:Sewer Connected, Sewer: Connected
Finances and disclosures
- Price:$600,000
- Price per sq. ft.:$138.5
- Tax amount:$2,747
New listings near 2151 E Cedar Trails Way
- New
 $407,900Active3 beds 3 baths2,201 sq. ft.
$407,900Active3 beds 3 baths2,201 sq. ft.5245 N Evergreen Way, Eagle Mountain, UT 84005
MLS# 2131568Listed by: EXP REALTY, LLC - Open Sat, 11am to 1pmNew
 $750,000Active6 beds 3 baths4,313 sq. ft.
$750,000Active6 beds 3 baths4,313 sq. ft.9225 N Mount Airey Dr, Eagle Mountain, UT 84005
MLS# 2126035Listed by: EXP REALTY, LLC - New
 $355,000Active3 beds 3 baths1,536 sq. ft.
$355,000Active3 beds 3 baths1,536 sq. ft.1637 E Talon Way, Eagle Mountain, UT 84005
MLS# 2131495Listed by: HOMIE - New
 $550,000Active4 beds 3 baths3,016 sq. ft.
$550,000Active4 beds 3 baths3,016 sq. ft.1753 E Bison Dr #B208, Eagle Mountain, UT 84005
MLS# 2131435Listed by: SUMMIT SOTHEBY'S INTERNATIONAL REALTY - New
 $448,900Active3 beds 2 baths2,838 sq. ft.
$448,900Active3 beds 2 baths2,838 sq. ft.2059 E Swallow Dr #4068, Eagle Mountain, UT 84005
MLS# 2131390Listed by: LENNAR HOMES OF UTAH, LLC - New
 $458,900Active3 beds 2 baths2,884 sq. ft.
$458,900Active3 beds 2 baths2,884 sq. ft.2035 E Porcupine Dr #4066, Eagle Mountain, UT 84005
MLS# 2131408Listed by: LENNAR HOMES OF UTAH, LLC - New
 $495,000Active6 beds 3 baths2,842 sq. ft.
$495,000Active6 beds 3 baths2,842 sq. ft.4064 E South Pass Rd, Eagle Mountain, UT 84005
MLS# 2131328Listed by: LRG COLLECTIVE - New
 $430,000Active2 beds 2 baths2,145 sq. ft.
$430,000Active2 beds 2 baths2,145 sq. ft.1758 E Tumwater Ln N #648, Eagle Mountain, UT 84005
MLS# 2131016Listed by: CENTURY 21 EVEREST - New
 $480,000Active4 beds 4 baths2,331 sq. ft.
$480,000Active4 beds 4 baths2,331 sq. ft.3624 N Annabell St, Eagle Mountain, UT 84005
MLS# 2130926Listed by: LRG COLLECTIVE - New
 $399,900Active3 beds 3 baths2,427 sq. ft.
$399,900Active3 beds 3 baths2,427 sq. ft.8112 N Clydesdale Dr E, Eagle Mountain, UT 84005
MLS# 2130930Listed by: EXP REALTY, LLC
