2176 E Swallow Drive Lot #4044, Eagle Mountain, UT 84005
Local realty services provided by:ERA Brokers Consolidated
2176 E Swallow Drive Lot #4044,Eagle Mountain, UT 84005
$785,952
- 7 Beds
- 5 Baths
- 3,121 sq. ft.
- Single family
- Active
Listed by: jenee hutchinson
Office: true north realty llc.
MLS#:2123568
Source:SL
Price summary
- Price:$785,952
- Price per sq. ft.:$251.83
- Monthly HOA dues:$26
About this home
AMAZING $10,000 INCENTIVE TOWARDS CLOSING COSTS, RATE BUYDOWN, OR PRICE REDUCTION REGARDLESS OF LENDER! Must-see Parkway Fields Community in Eagle Mountain! Move-in ready! This beautiful, 5,000 sq. ft. home on a third-acre lot is built by Flagship Homes. It features 7 bedrooms, 4.5 bathrooms, 3 laundry rooms, 2 kitchens, an entirely finished basement with ADU, quartz slab countertops, painted cabinets, laminate flooring on the main level, a large loft on the 2nd floor, landscaped front yard, 3 car garage. It also has a spectacular entrance open to 2nd level and two-story great room with fireplace and two-story picture windows. The backyard can be landscaped for an additional charge. The primary bedroom on the main floor has a vaulted ceiling, large walk-in closet plumbed for a washer/dryer, and dual sinks with a separate tub/shower. (If preferred, separate basement entrance can be added for an additional charge). Call for more information or stop by our model home at 1546 E. Starling Lane, Eagle Mountain for a tour. Model home hours: Monday-Saturday 11 AM - 6 PM. Buyers to verify all information. Square footage is from house plans.
Contact an agent
Home facts
- Year built:2025
- Listing ID #:2123568
- Added:51 day(s) ago
- Updated:January 09, 2026 at 12:25 PM
Rooms and interior
- Bedrooms:7
- Total bathrooms:5
- Full bathrooms:4
- Half bathrooms:1
- Living area:3,121 sq. ft.
Heating and cooling
- Cooling:Central Air
- Heating:Gas: Central, Hot Water
Structure and exterior
- Roof:Asphalt
- Year built:2025
- Building area:3,121 sq. ft.
- Lot area:0.34 Acres
Schools
- High school:Cedar Valley High school
- Middle school:Frontier
- Elementary school:Mountain Trails
Utilities
- Water:Culinary, Irrigation, Water Connected
- Sewer:Sewer Connected, Sewer: Connected
Finances and disclosures
- Price:$785,952
- Price per sq. ft.:$251.83
- Tax amount:$4,183
New listings near 2176 E Swallow Drive Lot #4044
- New
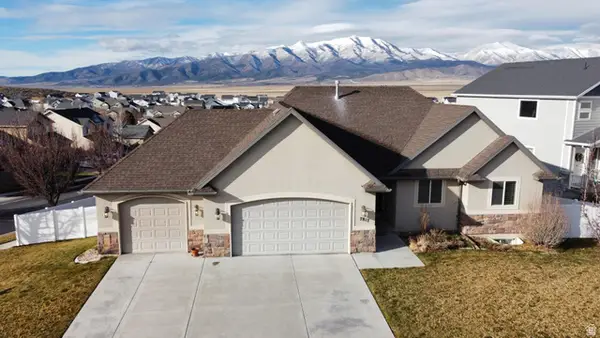 $600,000Active6 beds 3 baths3,118 sq. ft.
$600,000Active6 beds 3 baths3,118 sq. ft.7817 N Blue Spruce Rd E, Eagle Mountain, UT 84005
MLS# 2129789Listed by: EXP REALTY, LLC - Open Sat, 1 to 3pmNew
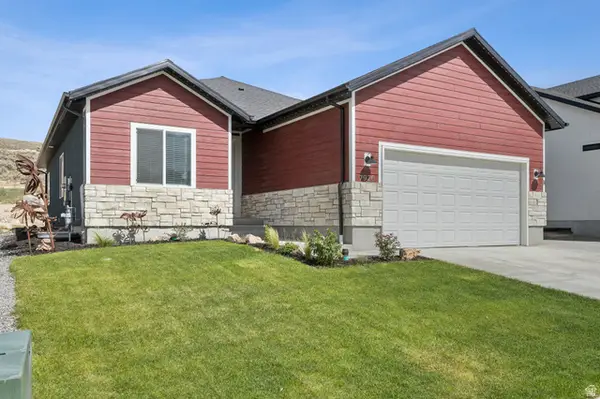 $659,000Active6 beds 4 baths3,181 sq. ft.
$659,000Active6 beds 4 baths3,181 sq. ft.7926 N Bristlecone Rd W, Eagle Mountain, UT 84005
MLS# 2129697Listed by: WINDERMERE REAL ESTATE (DAYBREAK) - New
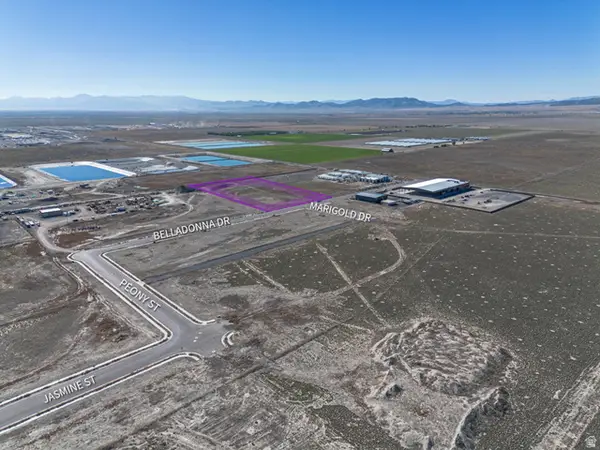 $1,650,489Active4.21 Acres
$1,650,489Active4.21 Acres1174 E Belladonna Dr Dr S #313, Eagle Mountain, UT 84005
MLS# 2129706Listed by: RE/MAX ASSOCIATES - New
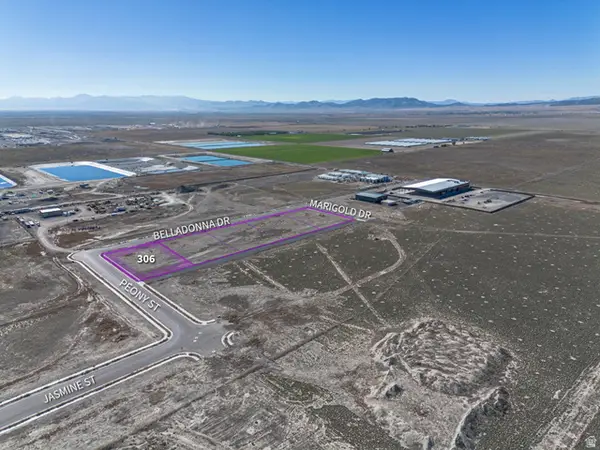 $329,314Active0.84 Acres
$329,314Active0.84 Acres1295 E Belladonna Dr S #306, Eagle Mountain, UT 84005
MLS# 2129708Listed by: RE/MAX ASSOCIATES - New
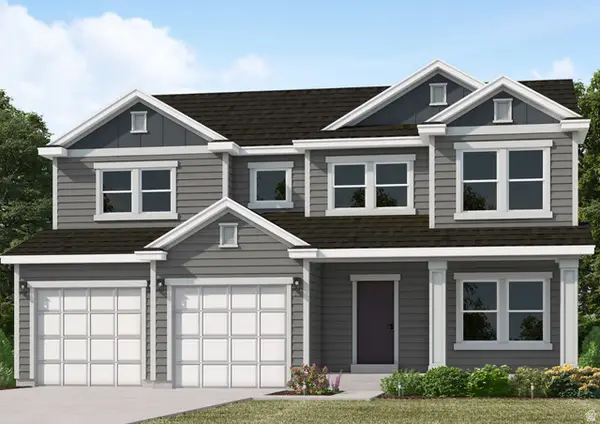 $604,650Active6 beds 4 baths3,871 sq. ft.
$604,650Active6 beds 4 baths3,871 sq. ft.1058 E Antelope Dr #610, Eagle Mountain, UT 84005
MLS# 2129758Listed by: FIELDSTONE REALTY LLC - New
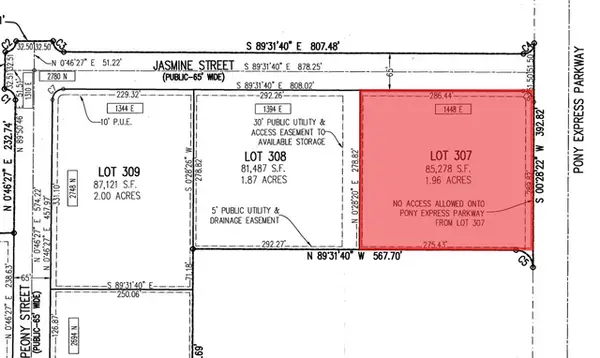 $1,280,664Active1.96 Acres
$1,280,664Active1.96 Acres1448 E Jasmine St S #307, Eagle Mountain, UT 84005
MLS# 2129606Listed by: RE/MAX ASSOCIATES - Open Sat, 12 to 2pmNew
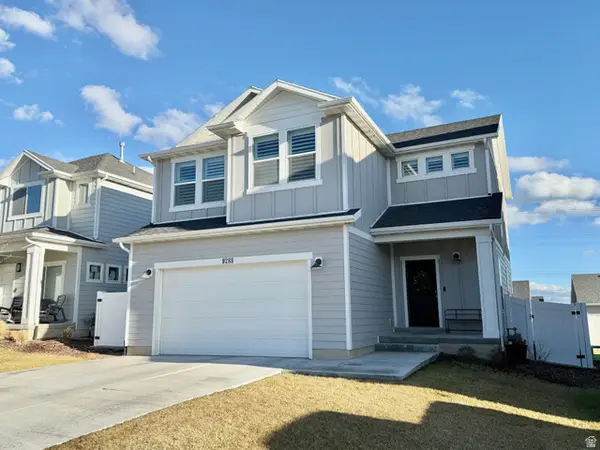 $549,000Active4 beds 4 baths2,718 sq. ft.
$549,000Active4 beds 4 baths2,718 sq. ft.9288 N Tampa Dr, Eagle Mountain, UT 84005
MLS# 2129500Listed by: REAL BROKER, LLC - New
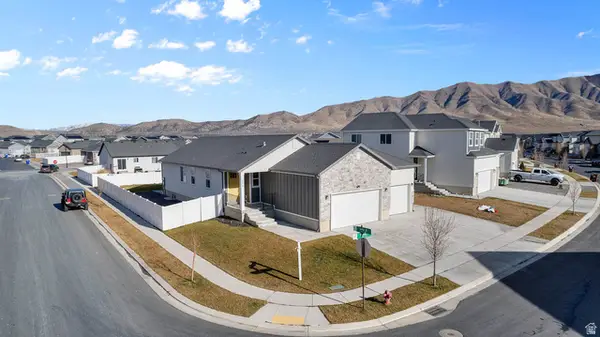 $690,000Active3 beds 2 baths3,255 sq. ft.
$690,000Active3 beds 2 baths3,255 sq. ft.1217 E Pamela St #225, Eagle Mountain, UT 84005
MLS# 2129469Listed by: RE/MAX ASSOCIATES - New
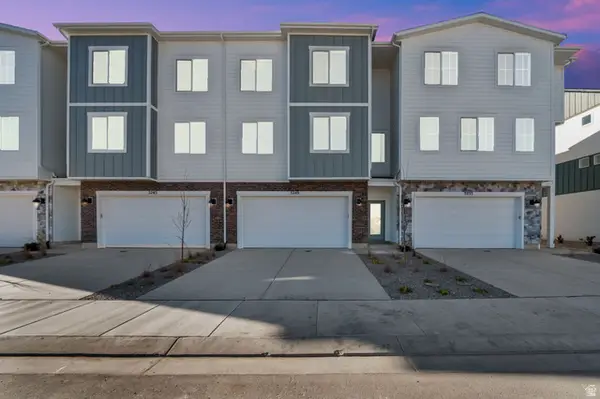 $407,900Active3 beds 3 baths2,504 sq. ft.
$407,900Active3 beds 3 baths2,504 sq. ft.5249 N Evergreen Way #212, Eagle Mountain, UT 84005
MLS# 2129432Listed by: CENTURY 21 EVEREST - New
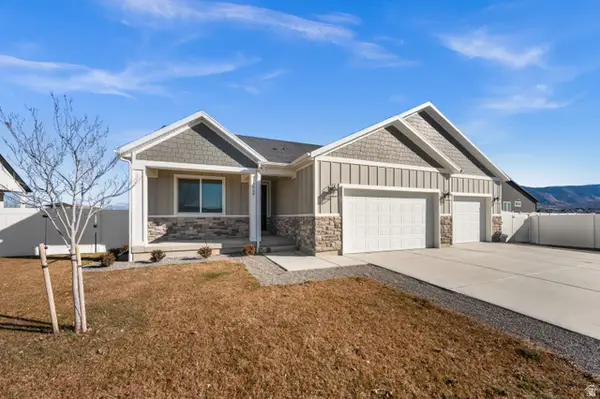 $634,900Active5 beds 3 baths4,165 sq. ft.
$634,900Active5 beds 3 baths4,165 sq. ft.3938 N Wood Rd, Eagle Mountain, UT 84005
MLS# 2129358Listed by: MAIN EVENT REAL ESTATE
