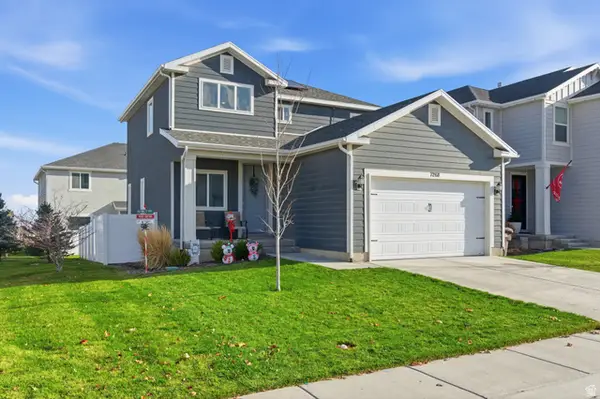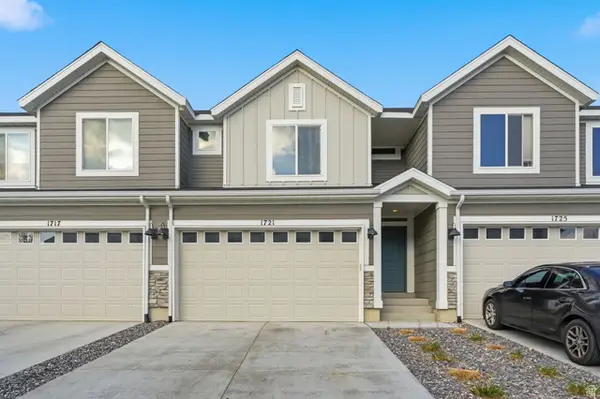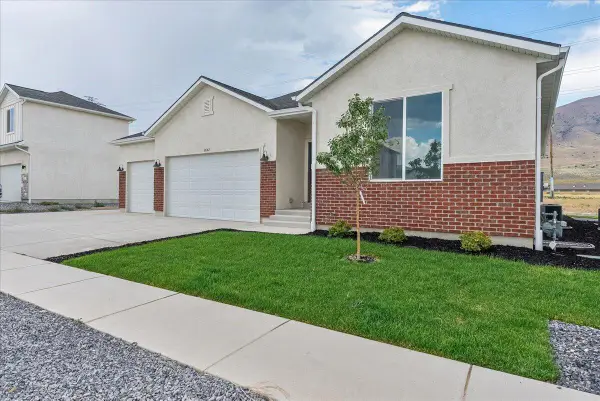2388 E Horizon Dr #907, Eagle Mountain, UT 84005
Local realty services provided by:ERA Brokers Consolidated
2388 E Horizon Dr #907,Eagle Mountain, UT 84005
$874,900
- 6 Beds
- 4 Baths
- 4,280 sq. ft.
- Single family
- Active
Listed by: sherida zenger, rien s brenchley
Office: capital advisors real estate
MLS#:2051499
Source:SL
Price summary
- Price:$874,900
- Price per sq. ft.:$204.42
About this home
This spacious and inviting rambler offers 6 bedrooms, 3.5 bathrooms, 2 flex rooms, and sits on a generous animal-friendly 0.5-acre lot-perfect for growing families. Step inside to find vaulted ceilings, two-tone paint, and a tiled entry that create a warm and welcoming atmosphere. The kitchen features quartz countertops and elegant cabinets with crown molding, offering both charm and functionality. A 95% high-efficiency furnace ensures year-round comfort and energy savings. Families will love the additional indoor flex spaces. The upstairs flex space with French doors can be used as a music or study room, a sitting area, or converted to an additional bedroom. The nearly 500sf downstairs flex room is ideal for a home workshop, game/play room, or even a future studio apartment with existing water and power access. The large backyard provides plenty of space for kids to play, room to garden. As a zoned horse property, the new owners can also take advantage of the animal friendly neighborhood by bringing their horses, small livestock and chickens. The three car garage and sizable gravel driveway offers plenty of room for recreation vehicles. Located just a short drive from shopping, dining, and other amenities, this home offers the perfect balance of peaceful living with convenient access to everything your family needs.Seller is open to offering a credit at closing to help you create the backyard of your dreams, buy down your interest rate, or assist with moving expenses your choice! Buyer/Broker to verify all information.
Contact an agent
Home facts
- Year built:2016
- Listing ID #:2051499
- Added:371 day(s) ago
- Updated:November 28, 2025 at 11:57 AM
Rooms and interior
- Bedrooms:6
- Total bathrooms:4
- Full bathrooms:3
- Half bathrooms:1
- Living area:4,280 sq. ft.
Heating and cooling
- Cooling:Central Air
- Heating:Gas: Central
Structure and exterior
- Roof:Asphalt
- Year built:2016
- Building area:4,280 sq. ft.
- Lot area:0.5 Acres
Schools
- High school:Cedar Valley
- Middle school:Frontier
- Elementary school:Black Ridge
Utilities
- Water:Culinary, Water Connected
- Sewer:Sewer Connected, Sewer: Connected
Finances and disclosures
- Price:$874,900
- Price per sq. ft.:$204.42
- Tax amount:$3,793
New listings near 2388 E Horizon Dr #907
- New
 $500,000Active1.21 Acres
$500,000Active1.21 Acres9709 N Hibiscus Ln #718, Eagle Mountain, UT 84005
MLS# 2124809Listed by: EQUITY REAL ESTATE (SOUTH VALLEY) - New
 $449,999Active5 beds 3 baths2,210 sq. ft.
$449,999Active5 beds 3 baths2,210 sq. ft.1526 E Shadow Dr, Eagle Mountain, UT 84005
MLS# 2124756Listed by: FORTE REAL ESTATE, LLC - New
 $495,000Active3 beds 3 baths2,265 sq. ft.
$495,000Active3 beds 3 baths2,265 sq. ft.7268 N Hidden Steppe Bnd N, Eagle Mountain, UT 84005
MLS# 2124742Listed by: ALLSTAR HOMES REATLY INC - New
 $389,900Active3 beds 3 baths1,678 sq. ft.
$389,900Active3 beds 3 baths1,678 sq. ft.142 W Harvest Ln, Saratoga Springs, UT 84045
MLS# 2124709Listed by: WHITING & COMPANY REAL ESTATE ADVISORS - New
 $794,900Active6 beds 6 baths3,948 sq. ft.
$794,900Active6 beds 6 baths3,948 sq. ft.4590 N Oktoberfest Way, Eagle Mountain, UT 84005
MLS# 2124680Listed by: RANLIFE REAL ESTATE INC - New
 $410,000Active3 beds 3 baths2,187 sq. ft.
$410,000Active3 beds 3 baths2,187 sq. ft.1721 E Eagle View Ln, Eagle Mountain, UT 84005
MLS# 2124660Listed by: REAL BROKER, LLC  $530,000Pending3 beds 2 baths3,244 sq. ft.
$530,000Pending3 beds 2 baths3,244 sq. ft.2253 E Sunflower Dr, Eagle Mountain, UT 84005
MLS# 25-267007Listed by: RED ROCK REAL ESTATE- New
 $417,900Active3 beds 3 baths2,442 sq. ft.
$417,900Active3 beds 3 baths2,442 sq. ft.3629 N Oak Blvd #335, Eagle Mountain, UT 84005
MLS# 2124554Listed by: FIELDSTONE REALTY LLC - New
 $489,900Active4 beds 3 baths3,030 sq. ft.
$489,900Active4 beds 3 baths3,030 sq. ft.3614 N Oak Blvd #325, Eagle Mountain, UT 84005
MLS# 2124533Listed by: FIELDSTONE REALTY LLC - New
 $325,000Active0.63 Acres
$325,000Active0.63 Acres7745 N Mountain Ash Way E #63, Eagle Mountain, UT 84005
MLS# 2124478Listed by: SUMMIT SOTHEBY'S INTERNATIONAL REALTY
