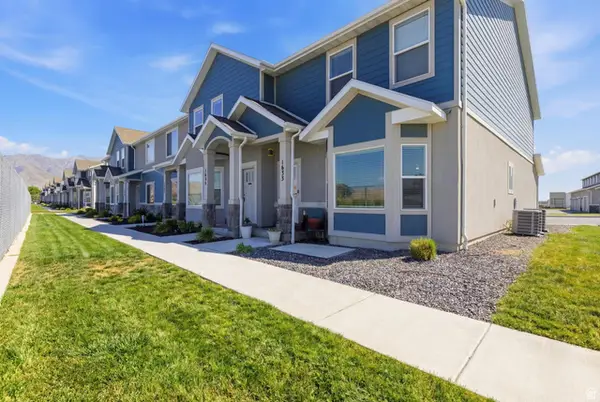2441 E Ranch Rd, Eagle Mountain, UT 84005
Local realty services provided by:ERA Brokers Consolidated
2441 E Ranch Rd,Eagle Mountain, UT 84005
$1,385,000
- 7 Beds
- 6 Baths
- 8,169 sq. ft.
- Single family
- Active
Listed by: isaac morris, george q morris
Office: century 21 everest
MLS#:2101385
Source:SL
Price summary
- Price:$1,385,000
- Price per sq. ft.:$169.54
- Monthly HOA dues:$26.67
About this home
Experience refined country living in this stunning all-brick 2-story estate with panoramic views of the Rocky Mountains. From the grand entry with soaring ceilings and marble floors to the sweeping staircase, this home blends elegance and comfort throughout. The spacious formal living room is filled with natural light from two-story windows, while the formal dining room is perfect for entertaining with unforgettable mountain views. The remodeled gourmet kitchen is a chef's dream-featuring two professional gas ranges, double dishwashers, a walk-in pantry, and a large island bar. The open layout flows seamlessly into the family gathering area, ideal for both everyday living and large events. Recent upgrades include new paint, trim, lighting, and modern fixtures throughout. The master suite and bathroom have been fully renovated, all bedrooms remodeled with custom built-ins, and a unique tree-style bookshelf adds charm to the loft library. The large recreation room features new porcelain hardwood tile, and bathrooms (except one in the basement apartment) have been beautifully updated.The basement apartment includes refinished cabinetry and functions as a legal ADU-perfect for extended family or rental income. Outside, the property has been thoughtfully improved with cleared landscaping, a new rock wall and raised beds. The back lot has been regraded for large vehicle access, and a new roadway connects to the lower ravine area. Additional features include an office/den, craft room with built-ins, custom mudroom with lockers, central vacuum, an oversized 3-car garage with remote camera, and expansive cold storage.This one-of-a-kind estate offers the perfect blend of luxury, functionality, and endless potential-all set in a breathtaking country setting. Here is a video link of the property https://youtu.be/kiFw3cSUxu8
Contact an agent
Home facts
- Year built:1998
- Listing ID #:2101385
- Added:173 day(s) ago
- Updated:January 18, 2026 at 12:02 PM
Rooms and interior
- Bedrooms:7
- Total bathrooms:6
- Full bathrooms:3
- Half bathrooms:1
- Living area:8,169 sq. ft.
Heating and cooling
- Cooling:Central Air
- Heating:Propane
Structure and exterior
- Roof:Asphalt
- Year built:1998
- Building area:8,169 sq. ft.
- Lot area:5.8 Acres
Schools
- High school:Cedar Valley High school
- Middle school:Frontier
- Elementary school:Hidden Hollow
Utilities
- Water:Culinary, Water Connected
- Sewer:Septic Tank, Sewer: Septic Tank
Finances and disclosures
- Price:$1,385,000
- Price per sq. ft.:$169.54
- Tax amount:$7,166
New listings near 2441 E Ranch Rd
- New
 $407,900Active3 beds 3 baths2,201 sq. ft.
$407,900Active3 beds 3 baths2,201 sq. ft.5245 N Evergreen Way, Eagle Mountain, UT 84005
MLS# 2131568Listed by: EXP REALTY, LLC - Open Sat, 11am to 1pmNew
 $750,000Active6 beds 3 baths4,313 sq. ft.
$750,000Active6 beds 3 baths4,313 sq. ft.9225 N Mount Airey Dr, Eagle Mountain, UT 84005
MLS# 2126035Listed by: EXP REALTY, LLC - New
 $355,000Active3 beds 3 baths1,536 sq. ft.
$355,000Active3 beds 3 baths1,536 sq. ft.1637 E Talon Way, Eagle Mountain, UT 84005
MLS# 2131495Listed by: HOMIE - New
 $550,000Active4 beds 3 baths3,016 sq. ft.
$550,000Active4 beds 3 baths3,016 sq. ft.1753 E Bison Dr #B208, Eagle Mountain, UT 84005
MLS# 2131435Listed by: SUMMIT SOTHEBY'S INTERNATIONAL REALTY - New
 $448,900Active3 beds 2 baths2,838 sq. ft.
$448,900Active3 beds 2 baths2,838 sq. ft.2059 E Swallow Dr #4068, Eagle Mountain, UT 84005
MLS# 2131390Listed by: LENNAR HOMES OF UTAH, LLC - New
 $458,900Active3 beds 2 baths2,884 sq. ft.
$458,900Active3 beds 2 baths2,884 sq. ft.2035 E Porcupine Dr #4066, Eagle Mountain, UT 84005
MLS# 2131408Listed by: LENNAR HOMES OF UTAH, LLC - New
 $495,000Active6 beds 3 baths2,842 sq. ft.
$495,000Active6 beds 3 baths2,842 sq. ft.4064 E South Pass Rd, Eagle Mountain, UT 84005
MLS# 2131328Listed by: LRG COLLECTIVE - New
 $430,000Active2 beds 2 baths2,145 sq. ft.
$430,000Active2 beds 2 baths2,145 sq. ft.1758 E Tumwater Ln N #648, Eagle Mountain, UT 84005
MLS# 2131016Listed by: CENTURY 21 EVEREST - New
 $480,000Active4 beds 4 baths2,331 sq. ft.
$480,000Active4 beds 4 baths2,331 sq. ft.3624 N Annabell St, Eagle Mountain, UT 84005
MLS# 2130926Listed by: LRG COLLECTIVE - New
 $399,900Active3 beds 3 baths2,427 sq. ft.
$399,900Active3 beds 3 baths2,427 sq. ft.8112 N Clydesdale Dr E, Eagle Mountain, UT 84005
MLS# 2130930Listed by: EXP REALTY, LLC
