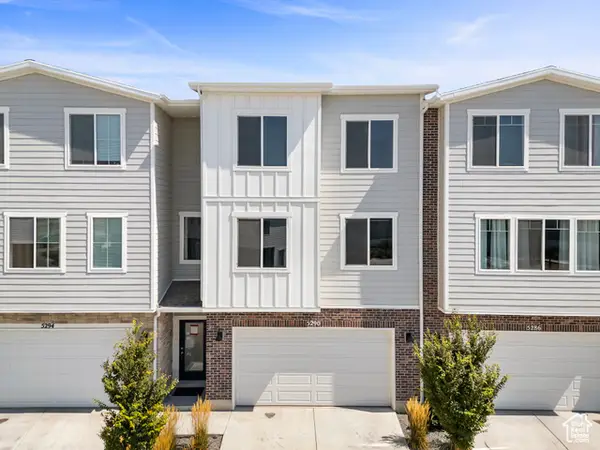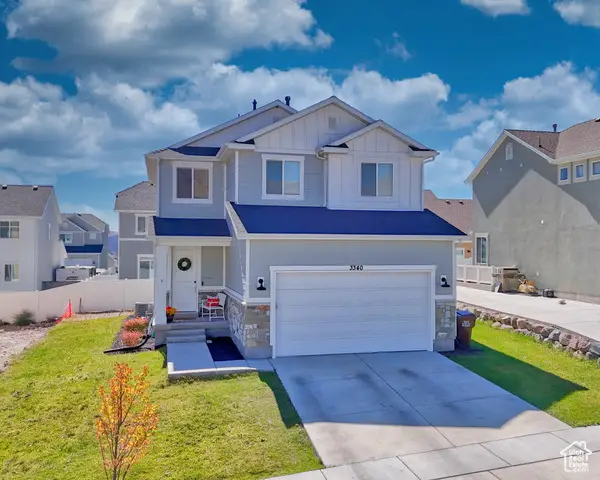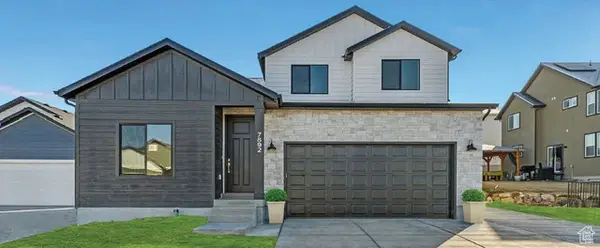2600 N Marline Lane Mdw W #119, Eagle Mountain, UT 84005
Local realty services provided by:ERA Brokers Consolidated
2600 N Marline Lane Mdw W #119,Eagle Mountain, UT 84005
$1,390,000
- 6 Beds
- 6 Baths
- 5,870 sq. ft.
- Single family
- Active
Listed by:olivia bostwick
Office:engel & volkers salt lake
MLS#:2071833
Source:SL
Price summary
- Price:$1,390,000
- Price per sq. ft.:$236.8
About this home
Scandinavian Modern Estate on 1 Acre Horse Property with Breathtaking Mountain Views! Welcome to your dream home, nestled on a stunning 1-acre lot with panoramic mountain views and direct trail access for endless riding and outdoor adventures. This exquisite horse property blends modern luxury with open space, offering the perfect balance of elegance and tranquility. Designed for both comfort and functionality, this spacious estate features 7 bedrooms, 4 full baths, and 2 half baths, along with a fully finished basement. A private upstairs gym overlooks the mountains, while a dedicated home office and flexible spaces allow you to create the ultimate theater, entertainment area, or anything you desire. Certain interior and exterior selections are included but can be customized to match your personal style. Additionally, a separate basement entrance can be added for convenience. Don't miss this rare opportunity to tailor this spectacular home to your vision! More lots available-act now to secure yours! Square footage figures are provided as a courtesy estimate only and were obtained from building plans. Buyer is advised to obtain an independent measurement.
Contact an agent
Home facts
- Year built:2025
- Listing ID #:2071833
- Added:197 day(s) ago
- Updated:October 05, 2025 at 11:00 AM
Rooms and interior
- Bedrooms:6
- Total bathrooms:6
- Full bathrooms:4
- Half bathrooms:2
- Living area:5,870 sq. ft.
Heating and cooling
- Cooling:Central Air
- Heating:Forced Air
Structure and exterior
- Roof:Asphalt
- Year built:2025
- Building area:5,870 sq. ft.
- Lot area:1 Acres
Schools
- High school:Cedar Valley
- Middle school:Frontier
- Elementary school:Cedar Valley
Utilities
- Water:Culinary, Water Connected
- Sewer:Septic Tank, Sewer: Septic Tank
Finances and disclosures
- Price:$1,390,000
- Price per sq. ft.:$236.8
- Tax amount:$2,000
New listings near 2600 N Marline Lane Mdw W #119
- New
 $2,000,000Active10 Acres
$2,000,000Active10 Acres15500 W Pole Canyon Blvd S, Eagle Mountain, UT 84005
MLS# 2115706Listed by: KOEN JOHNSON REALTY - New
 $649,990Active4 beds 3 baths3,986 sq. ft.
$649,990Active4 beds 3 baths3,986 sq. ft.5442 N Saddle Stone Dr #512, Eagle Mountain, UT 84005
MLS# 2115505Listed by: RICHMOND AMERICAN HOMES OF UTAH, INC - New
 $499,900Active5 beds 4 baths2,633 sq. ft.
$499,900Active5 beds 4 baths2,633 sq. ft.2029 E Ficus Way, Eagle Mountain, UT 84005
MLS# 2115506Listed by: EQUITY REAL ESTATE (ADVISORS) - New
 $659,990Active4 beds 3 baths3,929 sq. ft.
$659,990Active4 beds 3 baths3,929 sq. ft.5479 N Saddle Sone Dr #532, Eagle Mountain, UT 84005
MLS# 2115515Listed by: RICHMOND AMERICAN HOMES OF UTAH, INC - New
 $594,990Active3 beds 3 baths3,273 sq. ft.
$594,990Active3 beds 3 baths3,273 sq. ft.5463 N Saddle Stone Dr #533, Eagle Mountain, UT 84005
MLS# 2115480Listed by: RICHMOND AMERICAN HOMES OF UTAH, INC - New
 $469,900Active3 beds 3 baths2,527 sq. ft.
$469,900Active3 beds 3 baths2,527 sq. ft.3584 N Oak Blvd N #328, Eagle Mountain, UT 84005
MLS# 2115456Listed by: FIELDSTONE REALTY LLC - New
 $602,990Active3 beds 2 baths3,776 sq. ft.
$602,990Active3 beds 2 baths3,776 sq. ft.5495 N Saddle Stone Dr. E #535, Eagle Mountain, UT 84005
MLS# 2115438Listed by: RICHMOND AMERICAN HOMES OF UTAH, INC - New
 $399,900Active3 beds 3 baths2,535 sq. ft.
$399,900Active3 beds 3 baths2,535 sq. ft.5290 N Folkstone Dr N, Eagle Mountain, UT 84005
MLS# 2115310Listed by: COE REALTY LLC - New
 $499,900Active4 beds 3 baths2,535 sq. ft.
$499,900Active4 beds 3 baths2,535 sq. ft.3340 E Baywater, Eagle Mountain, UT 84005
MLS# 2115314Listed by: SIMPLE CHOICE REAL ESTATE - New
 $549,000Active4 beds 3 baths3,551 sq. ft.
$549,000Active4 beds 3 baths3,551 sq. ft.1293 E Willbur Ln #513, Eagle Mountain, UT 84005
MLS# 2115256Listed by: EQUITY REAL ESTATE (ADVANTAGE)
