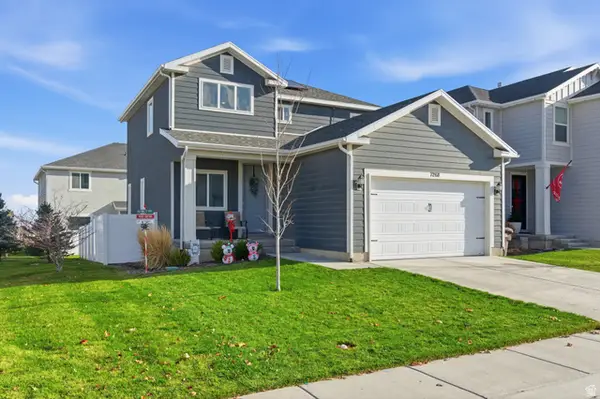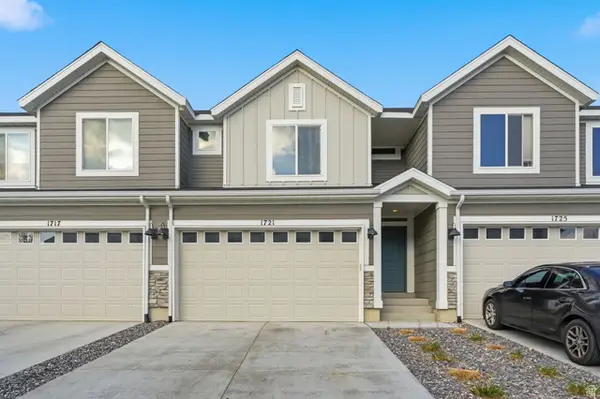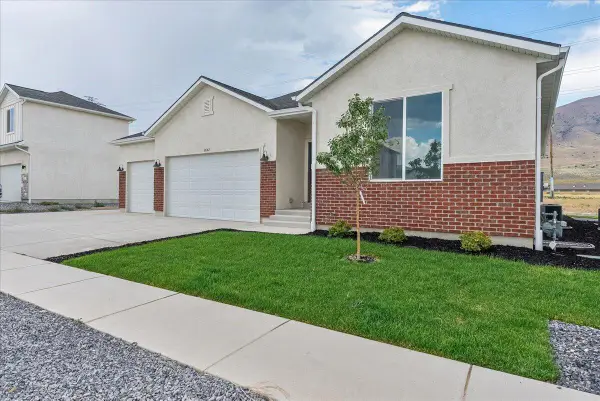2722 E Iron Bark Aly, Eagle Mountain, UT 84005
Local realty services provided by:ERA Realty Center
2722 E Iron Bark Aly,Eagle Mountain, UT 84005
$370,000
- 3 Beds
- 3 Baths
- 2,100 sq. ft.
- Townhouse
- Active
Listed by: linda harwood
Office: rocky mountain realty
MLS#:2095837
Source:SL
Price summary
- Price:$370,000
- Price per sq. ft.:$176.19
- Monthly HOA dues:$104
About this home
**Seller is willing to pay up to $10,000 towards closing costs or incentives** Don't miss this great 3 bedroom, 2 1/2 bath townhouse. This turnkey townhome features an open-concept layout and a thoughtfully designed floor plan, including a spacious primary suite with a large walk-in closet and private en-suite bathroom. The modern kitchen stands out with soft-close cabinetry, a generous island, quartz countertops, and durable LVP flooring-perfect for both everyday living and entertaining. All major appliances are included: refrigerator, washer, dryer, and water softener. The home is filled with natural light and is certified as a Utah Energy Efficient home. The unfinished basement offers room to grow and customize. Located in a quiet, family-friendly neighborhood, community amenities include a clubhouse, playground, and pickleball court. Enjoy close proximity to parks, scenic walking and biking trails, schools, and shopping-everything you need is just minutes away. Square footage is provided as a courtesy estimate based on county records. Buyers are encouraged to obtain an independent measurement. Please allow 24 hours' notice for showings.
Contact an agent
Home facts
- Year built:2020
- Listing ID #:2095837
- Added:149 day(s) ago
- Updated:November 28, 2025 at 11:57 AM
Rooms and interior
- Bedrooms:3
- Total bathrooms:3
- Full bathrooms:2
- Half bathrooms:1
- Living area:2,100 sq. ft.
Heating and cooling
- Cooling:Central Air
- Heating:Gas: Central
Structure and exterior
- Roof:Asphalt
- Year built:2020
- Building area:2,100 sq. ft.
- Lot area:0.03 Acres
Schools
- High school:Cedar Valley High school
- Middle school:Frontier
- Elementary school:Hidden Hollow
Utilities
- Water:Culinary, Water Connected
- Sewer:Sewer Connected, Sewer: Connected, Sewer: Public
Finances and disclosures
- Price:$370,000
- Price per sq. ft.:$176.19
- Tax amount:$1,933
New listings near 2722 E Iron Bark Aly
- New
 $500,000Active1.21 Acres
$500,000Active1.21 Acres9709 N Hibiscus Ln #718, Eagle Mountain, UT 84005
MLS# 2124809Listed by: EQUITY REAL ESTATE (SOUTH VALLEY) - New
 $449,999Active5 beds 3 baths2,210 sq. ft.
$449,999Active5 beds 3 baths2,210 sq. ft.1526 E Shadow Dr, Eagle Mountain, UT 84005
MLS# 2124756Listed by: FORTE REAL ESTATE, LLC - New
 $495,000Active3 beds 3 baths2,265 sq. ft.
$495,000Active3 beds 3 baths2,265 sq. ft.7268 N Hidden Steppe Bnd N, Eagle Mountain, UT 84005
MLS# 2124742Listed by: ALLSTAR HOMES REATLY INC - New
 $389,900Active3 beds 3 baths1,678 sq. ft.
$389,900Active3 beds 3 baths1,678 sq. ft.142 W Harvest Ln, Saratoga Springs, UT 84045
MLS# 2124709Listed by: WHITING & COMPANY REAL ESTATE ADVISORS - New
 $794,900Active6 beds 6 baths3,948 sq. ft.
$794,900Active6 beds 6 baths3,948 sq. ft.4590 N Oktoberfest Way, Eagle Mountain, UT 84005
MLS# 2124680Listed by: RANLIFE REAL ESTATE INC - New
 $410,000Active3 beds 3 baths2,187 sq. ft.
$410,000Active3 beds 3 baths2,187 sq. ft.1721 E Eagle View Ln, Eagle Mountain, UT 84005
MLS# 2124660Listed by: REAL BROKER, LLC  $530,000Pending3 beds 2 baths3,244 sq. ft.
$530,000Pending3 beds 2 baths3,244 sq. ft.2253 E Sunflower Dr, Eagle Mountain, UT 84005
MLS# 25-267007Listed by: RED ROCK REAL ESTATE- New
 $417,900Active3 beds 3 baths2,442 sq. ft.
$417,900Active3 beds 3 baths2,442 sq. ft.3629 N Oak Blvd #335, Eagle Mountain, UT 84005
MLS# 2124554Listed by: FIELDSTONE REALTY LLC - New
 $489,900Active4 beds 3 baths3,030 sq. ft.
$489,900Active4 beds 3 baths3,030 sq. ft.3614 N Oak Blvd #325, Eagle Mountain, UT 84005
MLS# 2124533Listed by: FIELDSTONE REALTY LLC - New
 $325,000Active0.63 Acres
$325,000Active0.63 Acres7745 N Mountain Ash Way E #63, Eagle Mountain, UT 84005
MLS# 2124478Listed by: SUMMIT SOTHEBY'S INTERNATIONAL REALTY
