2930 N Jojo Rd, Eagle Mountain, UT 84005
Local realty services provided by:ERA Brokers Consolidated
2930 N Jojo Rd,Eagle Mountain, UT 84005
$1,199,900
- 5 Beds
- 4 Baths
- 4,012 sq. ft.
- Single family
- Active
Listed by: clay winder
Office: kw westfield
MLS#:2121761
Source:SL
Price summary
- Price:$1,199,900
- Price per sq. ft.:$299.08
- Monthly HOA dues:$100
About this home
Experience the comfort and quality of new construction in this stunning to-be-built "Piper" plan, located in a peaceful, country-style community in Eagle Mountain. Nestled on a spacious 1-acre lot, this home offers the perfect setting for small ranch living-plenty of room for animals, gardens, or future outbuildings. The thoughtfully designed rambler layout features vaulted ceilings and a main-floor primary suite with a luxurious ensuite bath and large walk-in closet. Built with energy efficiency in mind, the home includes spray-foam insulation within the framed walls for consistent temperatures and reduced utility costs. Enjoy the perfect blend of modern design and country charm with an oversized 3-car garage (photos show 2-car version; listing price includes 3-car). Build your dream home in a scenic, relaxed setting where quality craftsmanship meets open-space living.
Contact an agent
Home facts
- Year built:2026
- Listing ID #:2121761
- Added:51 day(s) ago
- Updated:December 28, 2025 at 12:00 PM
Rooms and interior
- Bedrooms:5
- Total bathrooms:4
- Full bathrooms:3
- Half bathrooms:1
- Living area:4,012 sq. ft.
Heating and cooling
- Cooling:Central Air
- Heating:Forced Air, Gas: Central
Structure and exterior
- Roof:Asphalt
- Year built:2026
- Building area:4,012 sq. ft.
- Lot area:1 Acres
Schools
- High school:Cedar Valley High school
- Middle school:Frontier
- Elementary school:Mountain Trails
Utilities
- Water:Culinary, Water Available
- Sewer:Sewer Available, Sewer: Available, Sewer: Public
Finances and disclosures
- Price:$1,199,900
- Price per sq. ft.:$299.08
- Tax amount:$2,227
New listings near 2930 N Jojo Rd
- New
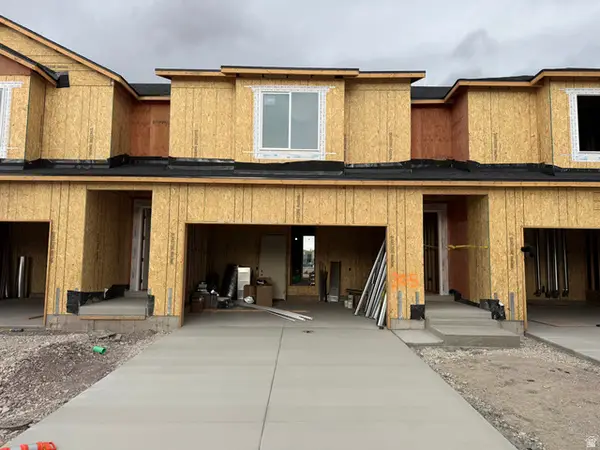 $387,900Active3 beds 3 baths1,985 sq. ft.
$387,900Active3 beds 3 baths1,985 sq. ft.653 E Ryegrass Dr #305, Eagle Mountain, UT 84005
MLS# 2128154Listed by: PRIMED REAL ESTATE LLC - New
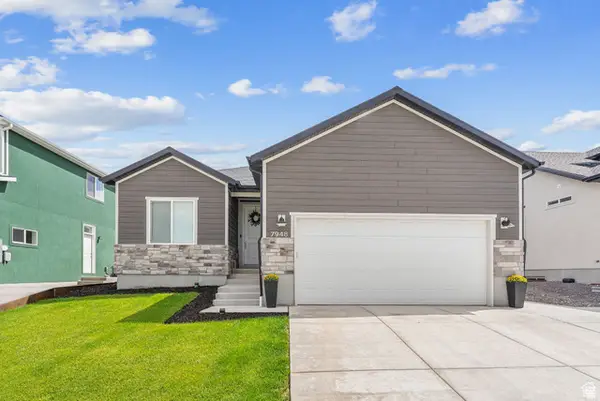 $670,000Active6 beds 3 baths3,034 sq. ft.
$670,000Active6 beds 3 baths3,034 sq. ft.7948 N Bristlecone Rd, Eagle Mountain, UT 84005
MLS# 2128125Listed by: REALTY ONE GROUP SIGNATURE (SOUTH VALLEY) - New
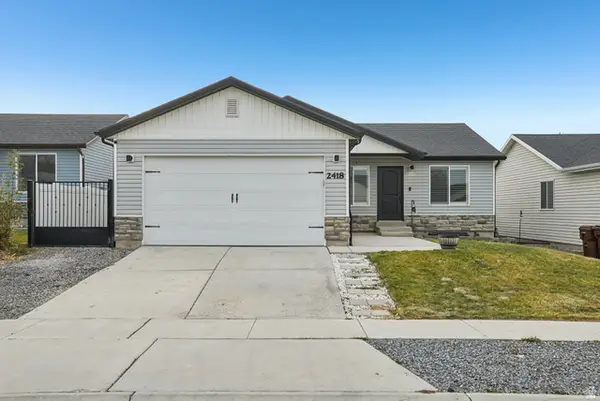 $450,000Active5 beds 3 baths2,418 sq. ft.
$450,000Active5 beds 3 baths2,418 sq. ft.2418 E Jim Bridger Dr, Eagle Mountain, UT 84005
MLS# 2128115Listed by: REDFIN CORPORATION - New
 $501,260Active4 beds 3 baths3,758 sq. ft.
$501,260Active4 beds 3 baths3,758 sq. ft.3407 N Gina St #1217, Eagle Mountain, UT 84005
MLS# 2128083Listed by: MERITAGE HOMES OF UTAH, INC. - New
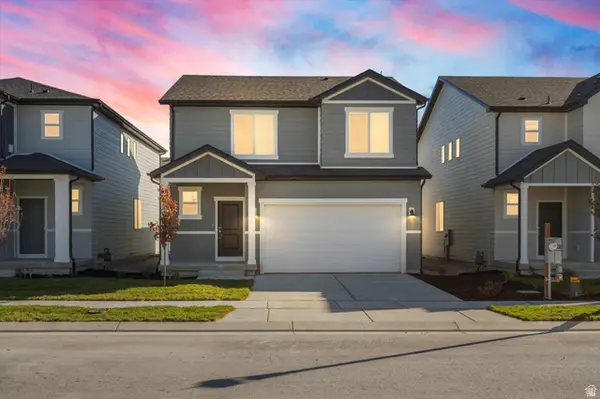 $473,560Active3 beds 3 baths2,741 sq. ft.
$473,560Active3 beds 3 baths2,741 sq. ft.3432 N Gina St #1211, Eagle Mountain, UT 84005
MLS# 2128081Listed by: MERITAGE HOMES OF UTAH, INC. - New
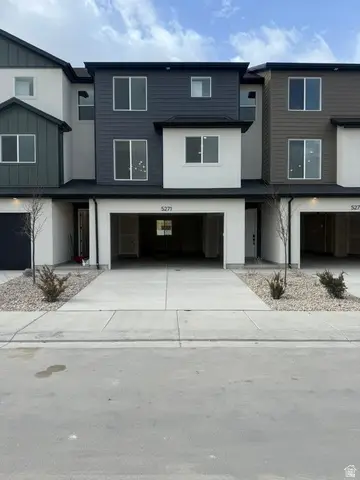 $402,900Active3 beds 3 baths1,684 sq. ft.
$402,900Active3 beds 3 baths1,684 sq. ft.5271 N Evergreen Way #209, Eagle Mountain, UT 84005
MLS# 2128035Listed by: PRIMED REAL ESTATE LLC - New
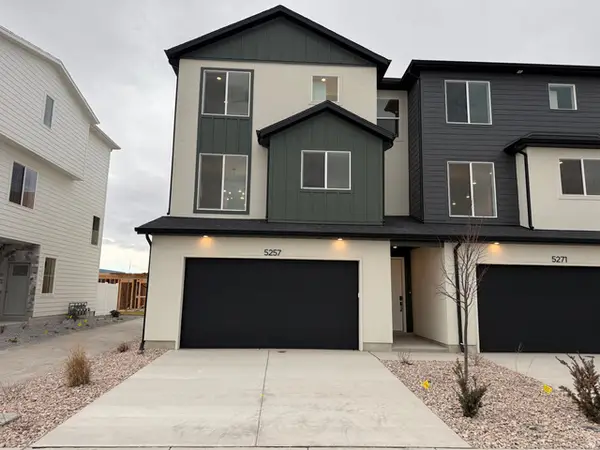 $412,900Active3 beds 3 baths1,684 sq. ft.
$412,900Active3 beds 3 baths1,684 sq. ft.5267 N Evergreen Way #210, Eagle Mountain, UT 84005
MLS# 2128029Listed by: PRIMED REAL ESTATE LLC - New
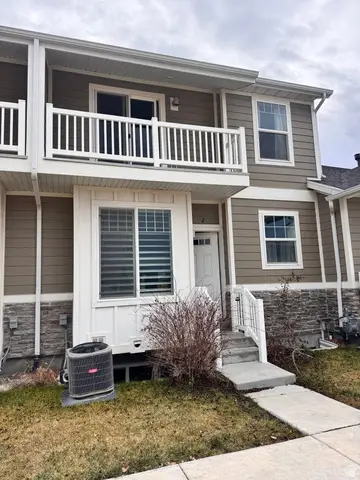 $319,000Active2 beds 2 baths1,512 sq. ft.
$319,000Active2 beds 2 baths1,512 sq. ft.1754 E Skyline Dr #K2, Eagle Mountain, UT 84005
MLS# 2127897Listed by: ADVANCED REAL ESTATE& PROPERTY MANAGEMENT - New
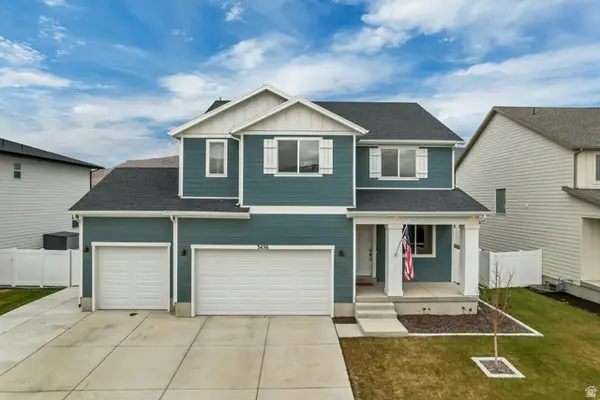 $599,000Active4 beds 3 baths3,448 sq. ft.
$599,000Active4 beds 3 baths3,448 sq. ft.3456 N Swift Ln E, Eagle Mountain, UT 84005
MLS# 2127863Listed by: WOODLEY REAL ESTATE - New
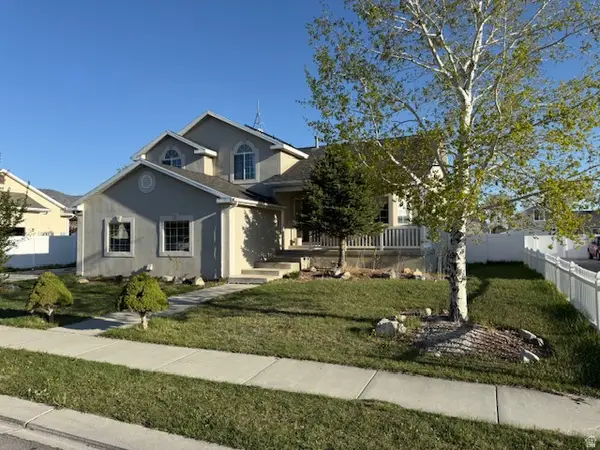 $525,000Active5 beds 4 baths2,412 sq. ft.
$525,000Active5 beds 4 baths2,412 sq. ft.1334 E Harrier St, Eagle Mountain, UT 84005
MLS# 2127680Listed by: CONRAD CRUZ REAL ESTATE SERVICES, LLC
