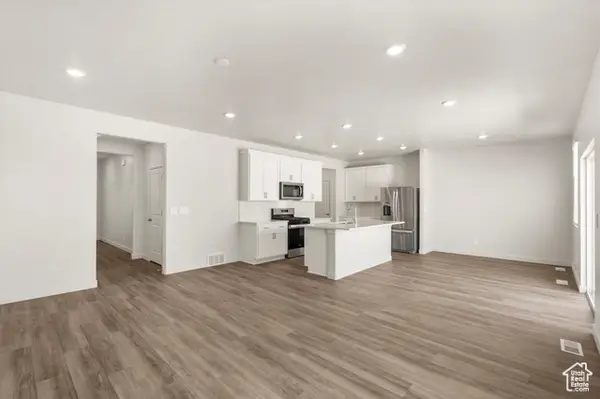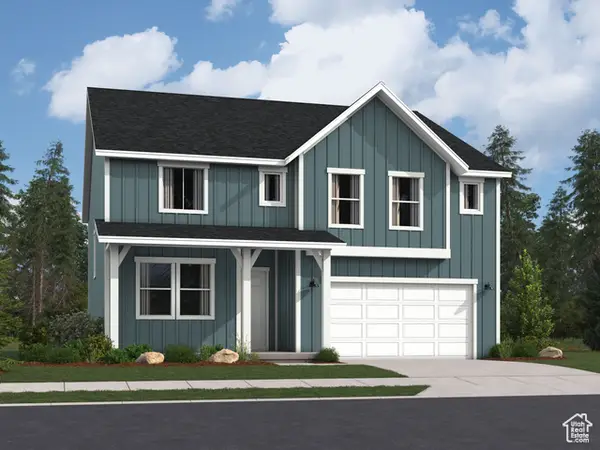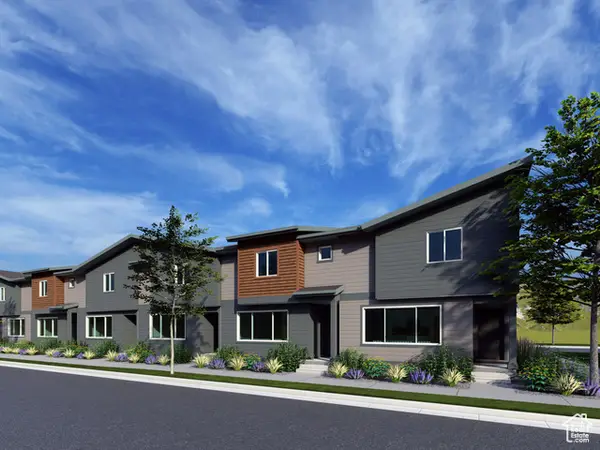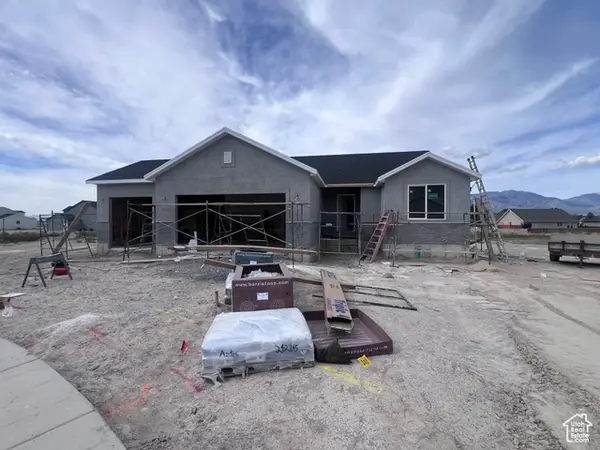2949 E Ash Point Dr, Eagle Mountain, UT 84005
Local realty services provided by:ERA Brokers Consolidated
2949 E Ash Point Dr,Eagle Mountain, UT 84005
$429,900
- 4 Beds
- 3 Baths
- 1,683 sq. ft.
- Single family
- Pending
Listed by:tracie watts
Office:simple choice real estate
MLS#:2109538
Source:SL
Price summary
- Price:$429,900
- Price per sq. ft.:$255.44
About this home
Looking for space, flexibility, and a great location? This 4-bedroom, 2.5-bathroom home has it all! The main floor features a sunny den/office, a roomy living space, and a kitchen that flows into a large dining area-ideal for both weeknight dinners and weekend get-togethers. Upstairs, the primary suite offers a private bath and plenty of room to unwind, while three additional bedrooms provide space for everyone. With a new HVAC system, comfort comes built in. Outside, you'll find two fully fenced yards for endless possibilities-play, pets, or outdoor gatherings. The 2-car garage with extra parking is a bonus you'll appreciate, especially in the winter. Just minutes from parks, trails, shopping, and schools, this home is ready to welcome its next owners. With plenty of room to live, work, and entertain, this home offers comfort and flexibility inside and out. Sq. footage figures are provided as a courtesy estimate only and were obtained from tax records. Buyer is advised to obtain an independent measurement. Owner is related to agent.
Contact an agent
Home facts
- Year built:2000
- Listing ID #:2109538
- Added:11 day(s) ago
- Updated:September 08, 2025 at 03:49 AM
Rooms and interior
- Bedrooms:4
- Total bathrooms:3
- Full bathrooms:2
- Half bathrooms:1
- Living area:1,683 sq. ft.
Heating and cooling
- Cooling:Central Air
- Heating:Forced Air, Gas: Central
Structure and exterior
- Roof:Asphalt
- Year built:2000
- Building area:1,683 sq. ft.
- Lot area:0.15 Acres
Schools
- High school:Cedar Valley High school
- Middle school:Frontier
- Elementary school:Hidden Hollow
Utilities
- Water:Water Connected
- Sewer:Sewer Connected, Sewer: Connected
Finances and disclosures
- Price:$429,900
- Price per sq. ft.:$255.44
- Tax amount:$1,940
New listings near 2949 E Ash Point Dr
- New
 $509,900Active4 beds 2 baths2,992 sq. ft.
$509,900Active4 beds 2 baths2,992 sq. ft.4673 E Golden Meadow Xing, Eagle Mountain, UT 84005
MLS# 2111924Listed by: EQUITY REAL ESTATE (ADVANTAGE) - New
 $479,990Active4 beds 3 baths2,855 sq. ft.
$479,990Active4 beds 3 baths2,855 sq. ft.3486 N Gina St #1204, Eagle Mountain, UT 84005
MLS# 2111897Listed by: MERITAGE HOMES OF UTAH, INC. - New
 $569,900Active4 beds 3 baths3,496 sq. ft.
$569,900Active4 beds 3 baths3,496 sq. ft.3426 N Gray Wolf Ln, Eagle Mountain, UT 84005
MLS# 2111841Listed by: LENNAR HOMES OF UTAH, LLC - New
 $624,900Active5 beds 3 baths3,922 sq. ft.
$624,900Active5 beds 3 baths3,922 sq. ft.1986 E Porcupine Dr N #4158, Eagle Mountain, UT 84005
MLS# 2111847Listed by: LENNAR HOMES OF UTAH, LLC - New
 $359,900Active3 beds 2 baths2,110 sq. ft.
$359,900Active3 beds 2 baths2,110 sq. ft.2080 E Canyonlands Ln, Eagle Mountain, UT 84005
MLS# 2111861Listed by: LENNAR HOMES OF UTAH, LLC - New
 $524,900Active3 beds 2 baths3,413 sq. ft.
$524,900Active3 beds 2 baths3,413 sq. ft.1989 E Chickadee Dr N #4122, Eagle Mountain, UT 84005
MLS# 2111825Listed by: LENNAR HOMES OF UTAH, LLC - New
 $469,900Active3 beds 2 baths2,768 sq. ft.
$469,900Active3 beds 2 baths2,768 sq. ft.3573 N Columbine Way, Eagle Mountain, UT 84005
MLS# 2111783Listed by: NJG REAL ESTATE LLC - New
 $484,900Active3 beds 2 baths2,768 sq. ft.
$484,900Active3 beds 2 baths2,768 sq. ft.2349 E Sego Liliy Dr, Eagle Mountain, UT 84005
MLS# 2111784Listed by: NJG REAL ESTATE LLC - New
 $537,966Active0.95 Acres
$537,966Active0.95 Acres669 E Split Rock Dr #115, Eagle Mountain, UT 84005
MLS# 2111681Listed by: COLLIERS INTERNATIONAL LLC (WASATCH)  $9,583,200Active20 Acres
$9,583,200Active20 Acres6000 N Eagle Mountain Blvd, Eagle Mountain, UT 84005
MLS# 2081388Listed by: COLLIERS INTERNATIONAL LLC (WASATCH)
