3091 N Lone Pine St #413, Eagle Mountain, UT 84005
Local realty services provided by:ERA Realty Center
3091 N Lone Pine St #413,Eagle Mountain, UT 84005
$734,661
- 4 Beds
- 4 Baths
- 4,137 sq. ft.
- Single family
- Pending
Listed by: brinley d edwards, tyson r brooks
Office: gobe, llc.
MLS#:2109116
Source:SL
Price summary
- Price:$734,661
- Price per sq. ft.:$177.58
- Monthly HOA dues:$45
About this home
**Quick Move In** The Sun Valley on lot 413 is Firefly living at its finest. With over 4,300 sq. ft. on a third-acre lot, this home delivers space and style inside and out. Location? Unmatched-you're across from Leap Frog Park and just steps from Firefly Park's pickleball, skatepark, pump track, and more. Inside, the Sun Valley shines as one of our showcase models: a main-floor master suite, open-to-below living space, a generous study, plus a luxury kitchen offering everything you need-loaded with counter space and a butler's pantry. Upstairs, you'll find spacious bedrooms alongside a loft overlooking the family room. Natural light floods every corner, highlighting the thoughtful design and open flow of the floor plan. With a three-car garage, an en suite bathroom to one of the kids bedrooms and a separate entrance to the basement, this home combines versatility and luxury flawlessly.
Contact an agent
Home facts
- Year built:2025
- Listing ID #:2109116
- Added:134 day(s) ago
- Updated:December 20, 2025 at 08:53 AM
Rooms and interior
- Bedrooms:4
- Total bathrooms:4
- Full bathrooms:3
- Half bathrooms:1
- Living area:4,137 sq. ft.
Heating and cooling
- Cooling:Central Air
- Heating:Gas: Central
Structure and exterior
- Roof:Asphalt
- Year built:2025
- Building area:4,137 sq. ft.
- Lot area:0.31 Acres
Schools
- High school:Cedar Valley
- Middle school:Frontier
- Elementary school:Cedar Valley
Utilities
- Water:Culinary, Water Connected
- Sewer:Sewer Connected, Sewer: Connected
Finances and disclosures
- Price:$734,661
- Price per sq. ft.:$177.58
New listings near 3091 N Lone Pine St #413
- Open Sat, 11am to 1pmNew
 $430,000Active2 beds 2 baths2,145 sq. ft.
$430,000Active2 beds 2 baths2,145 sq. ft.1758 E Tumwater Ln N #648, Eagle Mountain, UT 84005
MLS# 2131016Listed by: CENTURY 21 EVEREST - New
 $480,000Active4 beds 4 baths2,331 sq. ft.
$480,000Active4 beds 4 baths2,331 sq. ft.3624 N Annabell St, Eagle Mountain, UT 84005
MLS# 2130926Listed by: LRG COLLECTIVE - New
 $399,900Active3 beds 3 baths2,427 sq. ft.
$399,900Active3 beds 3 baths2,427 sq. ft.8112 N Clydesdale Dr E, Eagle Mountain, UT 84005
MLS# 2130930Listed by: EXP REALTY, LLC - New
 $534,900Active4 beds 3 baths3,479 sq. ft.
$534,900Active4 beds 3 baths3,479 sq. ft.2048 E Swallow Dr #4054, Eagle Mountain, UT 84005
MLS# 2130940Listed by: LENNAR HOMES OF UTAH, LLC - New
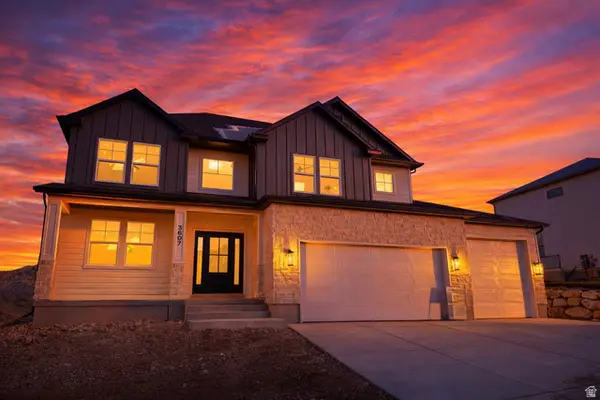 $750,000Active4 beds 3 baths3,811 sq. ft.
$750,000Active4 beds 3 baths3,811 sq. ft.3607 E Bluebell Dr, Eagle Mountain, UT 84005
MLS# 2130957Listed by: EQUITY REAL ESTATE (UTAH) - Open Sat, 11am to 2pmNew
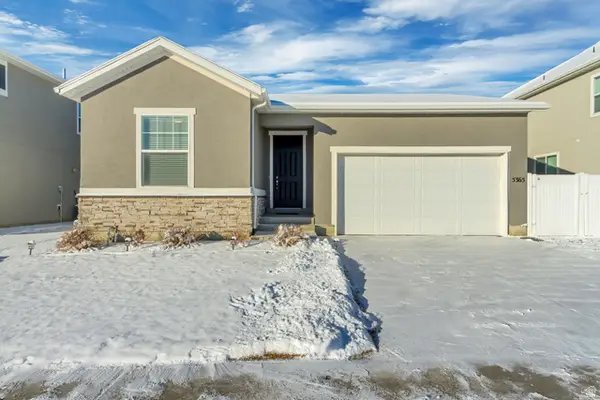 $493,500Active2 beds 2 baths1,418 sq. ft.
$493,500Active2 beds 2 baths1,418 sq. ft.5365 N Solo St #240, Eagle Mountain, UT 84005
MLS# 2130858Listed by: IN DEPTH REALTY - Open Sat, 11am to 2pmNew
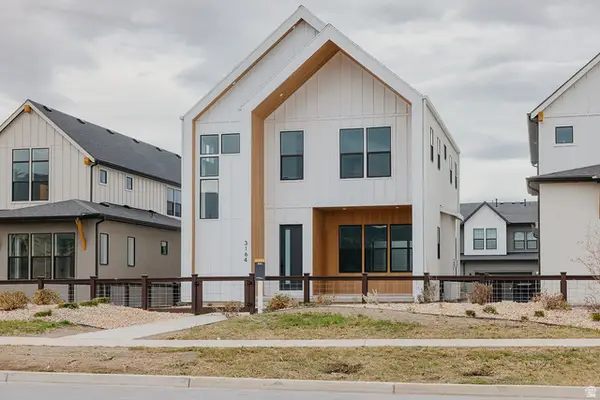 $564,017Active3 beds 3 baths3,251 sq. ft.
$564,017Active3 beds 3 baths3,251 sq. ft.3164 N Firefly Blvd #303, Eagle Mountain, UT 84005
MLS# 2130735Listed by: GOBE, LLC - Open Sat, 12 to 2pmNew
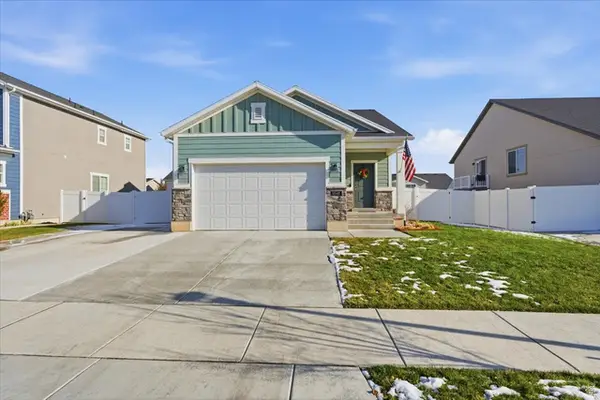 $464,900Active3 beds 2 baths1,784 sq. ft.
$464,900Active3 beds 2 baths1,784 sq. ft.6548 N Fiona St, Eagle Mountain, UT 84005
MLS# 2130717Listed by: KW SOUTH VALLEY KELLER WILLIAMS - New
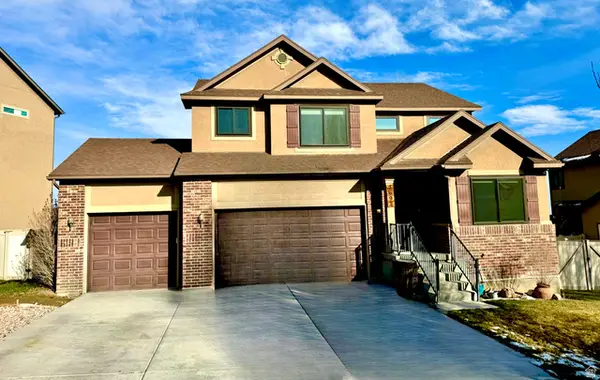 $620,000Active5 beds 4 baths3,130 sq. ft.
$620,000Active5 beds 4 baths3,130 sq. ft.7692 N Decrescendo Dr, Eagle Mountain, UT 84005
MLS# 2130706Listed by: UTAH'S WISE CHOICE REAL ESTATE - Open Fri, 5 to 7pmNew
 $774,900Active6 beds 4 baths4,431 sq. ft.
$774,900Active6 beds 4 baths4,431 sq. ft.7803 N Sweetbriar Rd #721, Eagle Mountain, UT 84005
MLS# 2130660Listed by: KW WESTFIELD
