3287 N Redfox Dr E, Eagle Mountain, UT 84005
Local realty services provided by:ERA Brokers Consolidated
3287 N Redfox Dr E,Eagle Mountain, UT 84005
$559,900
- 3 Beds
- 2 Baths
- 4,304 sq. ft.
- Single family
- Pending
Listed by: ava lieb
Office: homie
MLS#:2104772
Source:SL
Price summary
- Price:$559,900
- Price per sq. ft.:$130.09
- Monthly HOA dues:$26
About this home
SELLER IS OFFERING $10,000 TOWARDS BUYER CLOSING COSTS! Don't miss out on this stunning home. Better Than New! Spacious 3-Bed Rambler on 1/3 Acre in Eagle Mountain. Discover this stunning, less-than-a-year-old rambler offering over 4,000 sq. ft. of living space, including a full unfinished basement ready for your vision. Situated on a fully fenced, 0.33-acre lot in a growing and highly desirable neighborhood, this home blends modern style with thoughtful functionality. Step inside to find nine-foot ceilings, custom window blinds, and a light, bright, and airy open-concept layout. The heart of the home is the expansive great room, filled with natural light from plentiful windows, and seamlessly connected to the dining area and chef's kitchen. The kitchen features quartz countertops, quality cabinetry, and ample storage space. Enjoy main-floor living with three spacious bedrooms, including a luxurious primary suite with en suite bath featuring a large walk-in shower, large vanity with double sinks and even stacked laundry in the primary closet for added convenience. A second full laundry room adds flexibility. Outdoor living is just as inviting with a covered back patio featuring a natural gas BBQ hookup-perfect for year-round entertaining. The three-car garage offers plenty of parking and storage for vehicles, hobbies, and gear. Square footage figures are provided as a courtesy estimate only. Buyer is advised to obtain an independent measurement. This home offers the best of both worlds: a peaceful, up-and-coming location in Eagle Mountain with quick access to everyday conveniences.
Contact an agent
Home facts
- Year built:2024
- Listing ID #:2104772
- Added:156 day(s) ago
- Updated:October 31, 2025 at 08:03 AM
Rooms and interior
- Bedrooms:3
- Total bathrooms:2
- Full bathrooms:2
- Living area:4,304 sq. ft.
Heating and cooling
- Cooling:Central Air
- Heating:Forced Air
Structure and exterior
- Roof:Asphalt
- Year built:2024
- Building area:4,304 sq. ft.
- Lot area:0.33 Acres
Schools
- High school:Westlake
- Middle school:Vista Heights Middle School
- Elementary school:Harvest
Utilities
- Water:Culinary, Water Connected
- Sewer:Sewer Connected, Sewer: Connected
Finances and disclosures
- Price:$559,900
- Price per sq. ft.:$130.09
- Tax amount:$1,670
New listings near 3287 N Redfox Dr E
- Open Sat, 11am to 1pmNew
 $495,000Active6 beds 3 baths2,842 sq. ft.
$495,000Active6 beds 3 baths2,842 sq. ft.4064 E South Pass Rd, Eagle Mountain, UT 84005
MLS# 2131328Listed by: LRG COLLECTIVE - Open Sat, 11am to 1pmNew
 $430,000Active2 beds 2 baths2,145 sq. ft.
$430,000Active2 beds 2 baths2,145 sq. ft.1758 E Tumwater Ln N #648, Eagle Mountain, UT 84005
MLS# 2131016Listed by: CENTURY 21 EVEREST - New
 $480,000Active4 beds 4 baths2,331 sq. ft.
$480,000Active4 beds 4 baths2,331 sq. ft.3624 N Annabell St, Eagle Mountain, UT 84005
MLS# 2130926Listed by: LRG COLLECTIVE - New
 $399,900Active3 beds 3 baths2,427 sq. ft.
$399,900Active3 beds 3 baths2,427 sq. ft.8112 N Clydesdale Dr E, Eagle Mountain, UT 84005
MLS# 2130930Listed by: EXP REALTY, LLC - New
 $534,900Active4 beds 3 baths3,479 sq. ft.
$534,900Active4 beds 3 baths3,479 sq. ft.2048 E Swallow Dr #4054, Eagle Mountain, UT 84005
MLS# 2130940Listed by: LENNAR HOMES OF UTAH, LLC - New
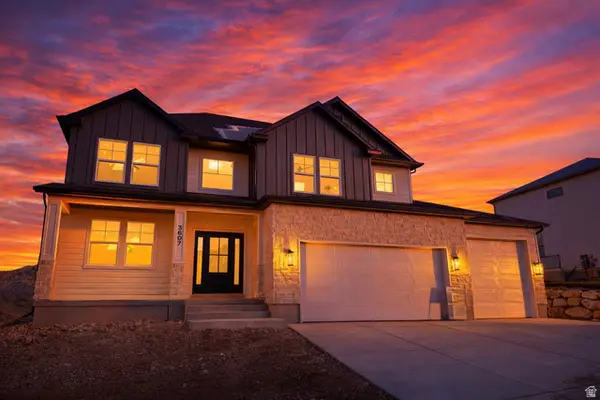 $750,000Active4 beds 3 baths3,811 sq. ft.
$750,000Active4 beds 3 baths3,811 sq. ft.3607 E Bluebell Dr, Eagle Mountain, UT 84005
MLS# 2130957Listed by: EQUITY REAL ESTATE (UTAH) - Open Sat, 11am to 2pmNew
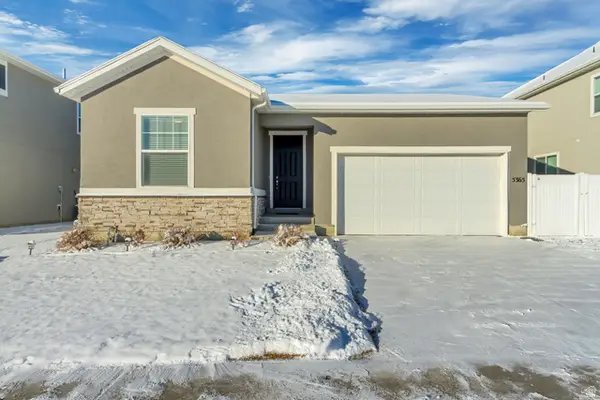 $493,500Active2 beds 2 baths1,418 sq. ft.
$493,500Active2 beds 2 baths1,418 sq. ft.5365 N Solo St #240, Eagle Mountain, UT 84005
MLS# 2130858Listed by: IN DEPTH REALTY - Open Sat, 11am to 2pmNew
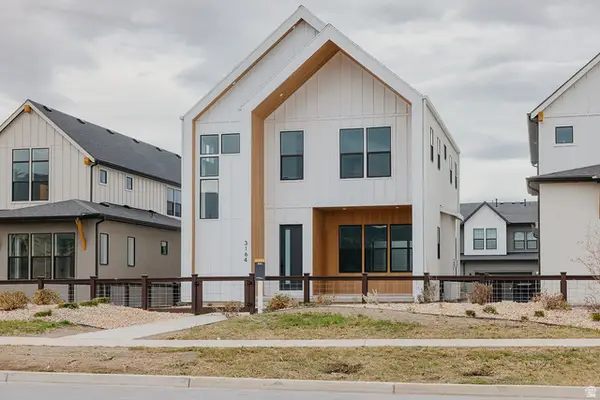 $564,017Active3 beds 3 baths3,251 sq. ft.
$564,017Active3 beds 3 baths3,251 sq. ft.3164 N Firefly Blvd #303, Eagle Mountain, UT 84005
MLS# 2130735Listed by: GOBE, LLC - Open Sat, 12 to 2pmNew
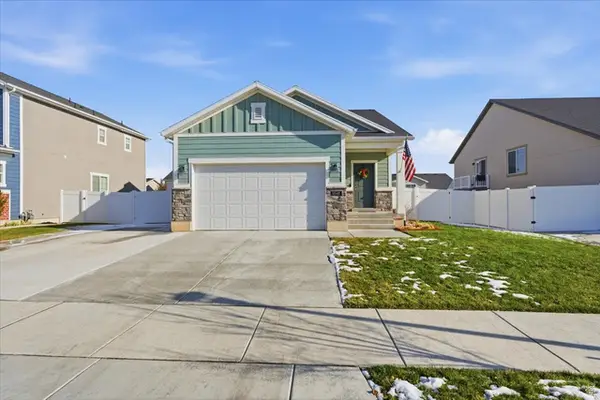 $464,900Active3 beds 2 baths1,784 sq. ft.
$464,900Active3 beds 2 baths1,784 sq. ft.6548 N Fiona St, Eagle Mountain, UT 84005
MLS# 2130717Listed by: KW SOUTH VALLEY KELLER WILLIAMS - New
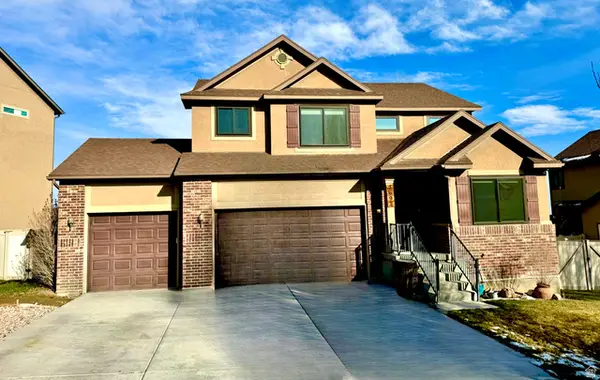 $620,000Active5 beds 4 baths3,130 sq. ft.
$620,000Active5 beds 4 baths3,130 sq. ft.7692 N Decrescendo Dr, Eagle Mountain, UT 84005
MLS# 2130706Listed by: UTAH'S WISE CHOICE REAL ESTATE
