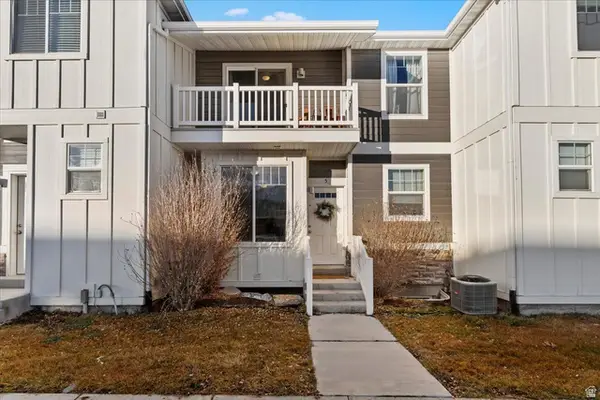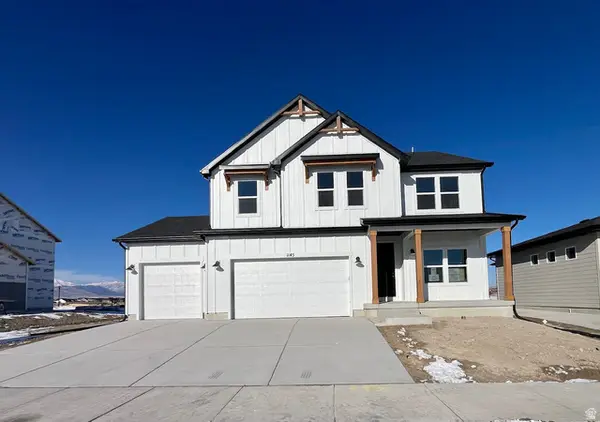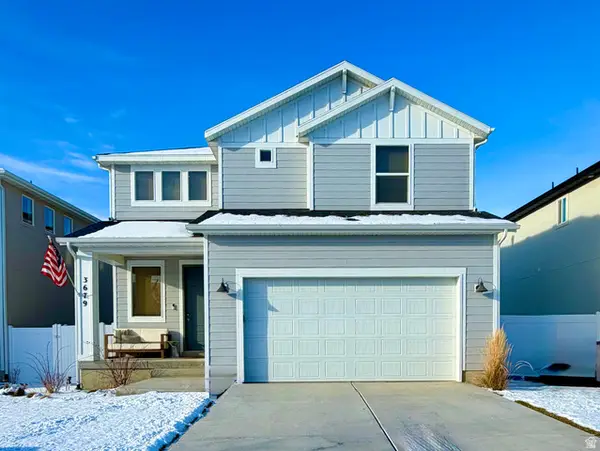3344 E Kennekuk Ln N, Eagle Mountain, UT 84005
Local realty services provided by:ERA Brokers Consolidated
3344 E Kennekuk Ln N,Eagle Mountain, UT 84005
$590,000
- 5 Beds
- 4 Baths
- 3,109 sq. ft.
- Single family
- Active
Listed by: ember jean czipka
Office: utah key real estate, llc.
MLS#:2122032
Source:SL
Price summary
- Price:$590,000
- Price per sq. ft.:$189.77
About this home
This exceptionally designed, 5-bedroom, 3.5-bath home, located within a semi-private cul-de-sac, features an open-concept layout with natural light, hardwood floors, tall ceilings, large new double-pane windows, and a stunning kitchen. Note: the updated kitchen boasts new granite countertops, a double oven, beautiful cabinetry, and a long eat-at peninsula with storage. The adjacent bright and light semi-formal dining area leads to the perfect patio for seamless indoor/outdoor entertaining, or cozy up in the family room next to the fireplace. A dedicated office or formal dining room, huge primary suite, oversized garage protect your vehicles, tools, and a BONUS 1-car garage for your hobbies. This Immaculate, and thoughtfully crafted home combines comfort, versatility, and elegance near trails, schools, and shopping-all with ZERO HOA dues and full peace of mind with the included HOME WARRANTY! Buyer and buyer's agent to verify all. Square footage figures are provided as a courtesy estimate only.
Contact an agent
Home facts
- Year built:2007
- Listing ID #:2122032
- Added:57 day(s) ago
- Updated:January 11, 2026 at 12:00 PM
Rooms and interior
- Bedrooms:5
- Total bathrooms:4
- Full bathrooms:3
- Half bathrooms:1
- Living area:3,109 sq. ft.
Heating and cooling
- Cooling:Central Air
- Heating:Forced Air
Structure and exterior
- Roof:Asphalt
- Year built:2007
- Building area:3,109 sq. ft.
- Lot area:0.21 Acres
Schools
- High school:Cedar Valley High school
- Middle school:Frontier
- Elementary school:Black Ridge
Utilities
- Water:Culinary, Water Connected
- Sewer:Sewer Connected, Sewer: Connected
Finances and disclosures
- Price:$590,000
- Price per sq. ft.:$189.77
- Tax amount:$2,626
New listings near 3344 E Kennekuk Ln N
- Open Sat, 3 to 5pmNew
 $308,000Active2 beds 2 baths1,530 sq. ft.
$308,000Active2 beds 2 baths1,530 sq. ft.1792 E Skyline Dr #G 5, Eagle Mountain, UT 84005
MLS# 2129820Listed by: REAL BROKER, LLC - New
 $696,900Active5 beds 4 baths3,460 sq. ft.
$696,900Active5 beds 4 baths3,460 sq. ft.1145 E Blackfeet Dr #521, Eagle Mountain, UT 84005
MLS# 2130140Listed by: FIELDSTONE REALTY LLC - New
 $478,500Active4 beds 3 baths2,924 sq. ft.
$478,500Active4 beds 3 baths2,924 sq. ft.3679 N Browning St, Eagle Mountain, UT 84005
MLS# 2130114Listed by: TRUE NORTH REALTY LLC - New
 $500,000Active4 beds 3 baths2,542 sq. ft.
$500,000Active4 beds 3 baths2,542 sq. ft.1327 E White Rock Rd, Eagle Mountain, UT 84005
MLS# 2130106Listed by: REDFIN CORPORATION - New
 $579,000Active4 beds 3 baths3,039 sq. ft.
$579,000Active4 beds 3 baths3,039 sq. ft.6166 N Black Rock Hl, Eagle Mountain, UT 84005
MLS# 2130075Listed by: EQUITY REAL ESTATE (ADVANTAGE) - New
 Listed by ERA$365,000Active3 beds 3 baths2,111 sq. ft.
Listed by ERA$365,000Active3 beds 3 baths2,111 sq. ft.2730 E Iron Bark Aly, Eagle Mountain, UT 84005
MLS# 2130079Listed by: BARRETT LUXURY HOMES INCORPORATED - New
 $584,613Active4 beds 3 baths4,021 sq. ft.
$584,613Active4 beds 3 baths4,021 sq. ft.3019 Lone Pine St N #636, Eagle Mountain, UT 84005
MLS# 2130030Listed by: GOBE, LLC - New
 $541,964Active4 beds 3 baths2,857 sq. ft.
$541,964Active4 beds 3 baths2,857 sq. ft.2962 E Serdar Ln #C14, Eagle Mountain, UT 84005
MLS# 2130013Listed by: SOVEREIGN PROPERTIES, LC - New
 $639,567Active5 beds 3 baths3,594 sq. ft.
$639,567Active5 beds 3 baths3,594 sq. ft.7117 N Smart Ln #C7, Eagle Mountain, UT 84005
MLS# 2129988Listed by: SOVEREIGN PROPERTIES, LC - New
 $544,900Active3 beds 2 baths3,285 sq. ft.
$544,900Active3 beds 2 baths3,285 sq. ft.1822 E Kern Mtn, Eagle Mountain, UT 84005
MLS# 2129906Listed by: IVORY HOMES, LTD
