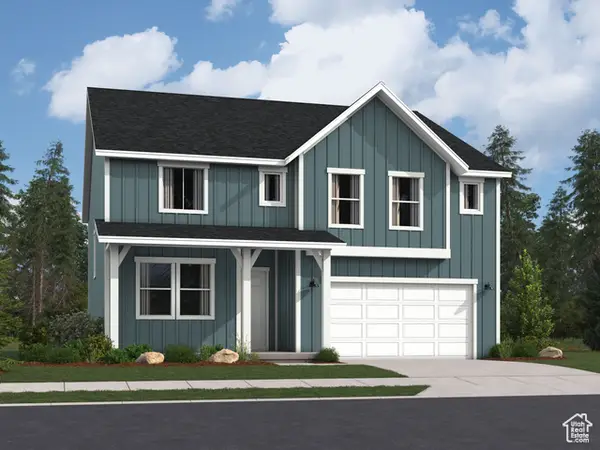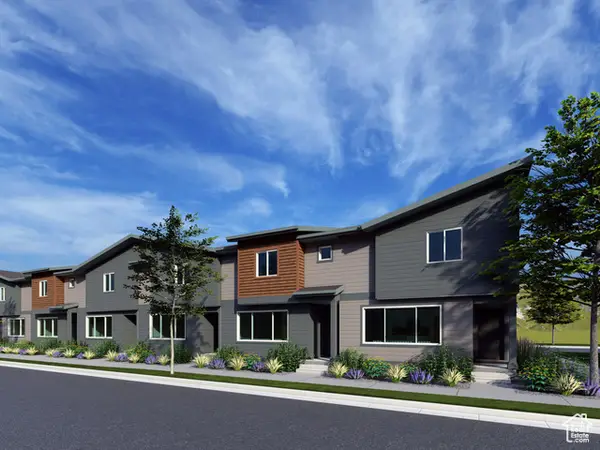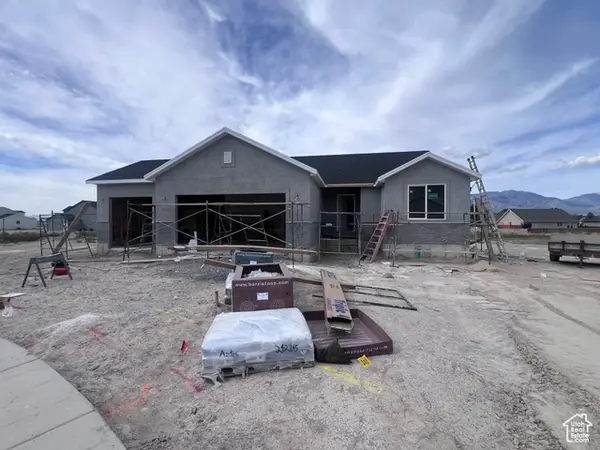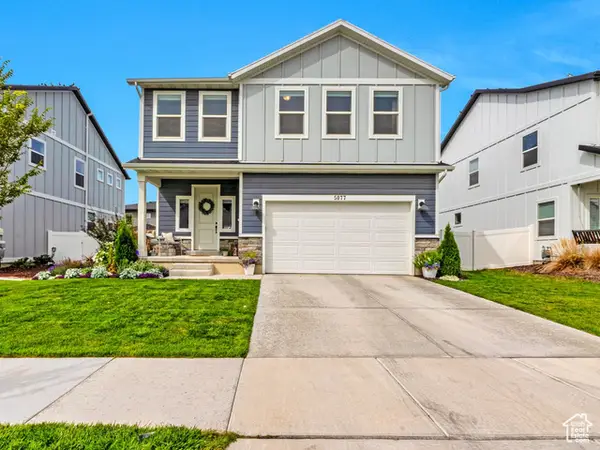3403 E Peregrine Rd, Eagle Mountain, UT 84005
Local realty services provided by:ERA Brokers Consolidated
3403 E Peregrine Rd,Eagle Mountain, UT 84005
$345,000
- 3 Beds
- 2 Baths
- 1,756 sq. ft.
- Townhouse
- Active
Listed by:laurie nielson
Office:avenues realty group llc.
MLS#:2109559
Source:SL
Price summary
- Price:$345,000
- Price per sq. ft.:$196.47
- Monthly HOA dues:$98
About this home
Come home to this Delightful END UNIT Townhome on a Tree Lined Street! Extra Yard area in front & side and FULLY FENCED back yard to keep all your "Little's" in! This home has all the BEST options: RELAX inside with tranquil views or get out to exercise with walking paths along Nolan Park Creek a short distance to the LARGE NOLAN PARK: fields, pavilion, playground, for all your extended outside activities for yourself, kids, or pets! Inside you can be The Chef in the Darling Kitchen which includes Fridge and Movable Island. Upstairs you will find Room for everyone to stretch out with 2 LARGE bedrooms with VAULTED CEILINGS (A PRIMARY SUITE and additional bedroom and full bath). FINISHED Downstairs can be another large bedroom or Family Room (or divide for both!). Laundry room is also plumbed for an additional full bath. New HVAC & A/C, New Windows (main floor and front windows) with transferable lifetime warranty! Qualifies for USDA loans!! Buyer/Broker to verify all info.
Contact an agent
Home facts
- Year built:2003
- Listing ID #:2109559
- Added:11 day(s) ago
- Updated:September 16, 2025 at 10:59 AM
Rooms and interior
- Bedrooms:3
- Total bathrooms:2
- Full bathrooms:2
- Living area:1,756 sq. ft.
Heating and cooling
- Cooling:Central Air
- Heating:Gas: Central
Structure and exterior
- Roof:Asphalt
- Year built:2003
- Building area:1,756 sq. ft.
- Lot area:0.05 Acres
Schools
- High school:Westlake
- Middle school:Vista Heights Middle School
- Elementary school:Hidden Hollow
Utilities
- Water:Culinary, Water Connected
- Sewer:Sewer Connected, Sewer: Connected
Finances and disclosures
- Price:$345,000
- Price per sq. ft.:$196.47
- Tax amount:$1,758
New listings near 3403 E Peregrine Rd
- New
 $569,900Active4 beds 3 baths3,496 sq. ft.
$569,900Active4 beds 3 baths3,496 sq. ft.3426 N Gray Wolf Ln, Eagle Mountain, UT 84005
MLS# 2111841Listed by: LENNAR HOMES OF UTAH, LLC - New
 $624,900Active5 beds 3 baths3,922 sq. ft.
$624,900Active5 beds 3 baths3,922 sq. ft.1986 E Porcupine Dr N #4158, Eagle Mountain, UT 84005
MLS# 2111847Listed by: LENNAR HOMES OF UTAH, LLC - New
 $359,900Active3 beds 2 baths2,110 sq. ft.
$359,900Active3 beds 2 baths2,110 sq. ft.2080 E Canyonlands Ln, Eagle Mountain, UT 84005
MLS# 2111861Listed by: LENNAR HOMES OF UTAH, LLC - New
 $524,900Active3 beds 2 baths3,413 sq. ft.
$524,900Active3 beds 2 baths3,413 sq. ft.1989 E Chickadee Dr N #4122, Eagle Mountain, UT 84005
MLS# 2111825Listed by: LENNAR HOMES OF UTAH, LLC - New
 $469,900Active3 beds 2 baths2,768 sq. ft.
$469,900Active3 beds 2 baths2,768 sq. ft.3573 N Columbine Way, Eagle Mountain, UT 84005
MLS# 2111783Listed by: NJG REAL ESTATE LLC - New
 $484,900Active3 beds 2 baths2,768 sq. ft.
$484,900Active3 beds 2 baths2,768 sq. ft.2349 E Sego Liliy Dr, Eagle Mountain, UT 84005
MLS# 2111784Listed by: NJG REAL ESTATE LLC - New
 $537,966Active0.95 Acres
$537,966Active0.95 Acres669 E Split Rock Dr #115, Eagle Mountain, UT 84005
MLS# 2111681Listed by: COLLIERS INTERNATIONAL LLC (WASATCH)  $9,583,200Active20 Acres
$9,583,200Active20 Acres6000 N Eagle Mountain Blvd, Eagle Mountain, UT 84005
MLS# 2081388Listed by: COLLIERS INTERNATIONAL LLC (WASATCH)- New
 $589,900Active4 beds 3 baths3,102 sq. ft.
$589,900Active4 beds 3 baths3,102 sq. ft.5077 N Espalier Dr, Eagle Mountain, UT 84005
MLS# 2111485Listed by: CALIBRE PROPERTIES, LLC  $825,000Active6 beds 4 baths5,931 sq. ft.
$825,000Active6 beds 4 baths5,931 sq. ft.1060 Searle Ln E, Eagle Mountain, UT 84005
MLS# 2101468Listed by: MOUNTAIN VIEW UTAH REAL ESTATE PLLC
