3405 E Baywater, Eagle Mountain, UT 84005
Local realty services provided by:ERA Brokers Consolidated
3405 E Baywater,Eagle Mountain, UT 84005
$554,900
- 4 Beds
- 3 Baths
- 2,820 sq. ft.
- Single family
- Pending
Listed by: andrew tuttle
Office: the real estate group
MLS#:2107318
Source:SL
Price summary
- Price:$554,900
- Price per sq. ft.:$196.77
About this home
This Stansbury is a beautiful 2-story plan, featuring 4 finished bedrooms and 2.5 baths, with the possibility of finishing an additional bedroom or two plus a full bath in the basement. Basement has its own entrance, and plumbing already in place for an ADU (kitchen sink and laundry drains). The laundry room and all 4 bedrooms are located upstairs, and you'll love the 9' ceilings on the main floor! This home includes a number of upgrades, including but not limited to 9' main floor ceilings, backyard patio, beautiful flooring throughout (carpet, LVP), horizontal wrought iron railing, white cabinets, stainless steel appliances including a gas range, and quartz countertops. NO HOA!! Seller will contribute 3% of purchase price towards Buyer's closing costs or rate buydown, only when using Seller's preferred lender. Supra keybox access.
Contact an agent
Home facts
- Year built:2025
- Listing ID #:2107318
- Added:143 day(s) ago
- Updated:December 20, 2025 at 08:53 AM
Rooms and interior
- Bedrooms:4
- Total bathrooms:3
- Full bathrooms:2
- Half bathrooms:1
- Living area:2,820 sq. ft.
Heating and cooling
- Cooling:Central Air
- Heating:Gas: Central
Structure and exterior
- Roof:Asphalt
- Year built:2025
- Building area:2,820 sq. ft.
- Lot area:0.13 Acres
Schools
- High school:Cedar Valley
- Elementary school:Black Ridge
Utilities
- Water:Culinary, Water Connected
- Sewer:Sewer Connected, Sewer: Connected, Sewer: Public
Finances and disclosures
- Price:$554,900
- Price per sq. ft.:$196.77
- Tax amount:$1,800
New listings near 3405 E Baywater
- Open Sat, 11am to 1pmNew
 $430,000Active2 beds 2 baths2,145 sq. ft.
$430,000Active2 beds 2 baths2,145 sq. ft.1758 E Tumwater Ln N #648, Eagle Mountain, UT 84005
MLS# 2131016Listed by: CENTURY 21 EVEREST - New
 $480,000Active4 beds 4 baths2,331 sq. ft.
$480,000Active4 beds 4 baths2,331 sq. ft.3624 N Annabell St, Eagle Mountain, UT 84005
MLS# 2130926Listed by: LRG COLLECTIVE - New
 $399,900Active3 beds 3 baths2,427 sq. ft.
$399,900Active3 beds 3 baths2,427 sq. ft.8112 N Clydesdale Dr E, Eagle Mountain, UT 84005
MLS# 2130930Listed by: EXP REALTY, LLC - New
 $534,900Active4 beds 3 baths3,479 sq. ft.
$534,900Active4 beds 3 baths3,479 sq. ft.2048 E Swallow Dr #4054, Eagle Mountain, UT 84005
MLS# 2130940Listed by: LENNAR HOMES OF UTAH, LLC - New
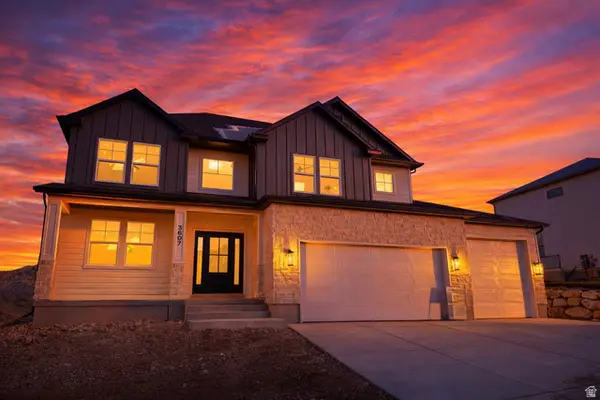 $750,000Active4 beds 3 baths3,811 sq. ft.
$750,000Active4 beds 3 baths3,811 sq. ft.3607 E Bluebell Dr, Eagle Mountain, UT 84005
MLS# 2130957Listed by: EQUITY REAL ESTATE (UTAH) - Open Sat, 11am to 2pmNew
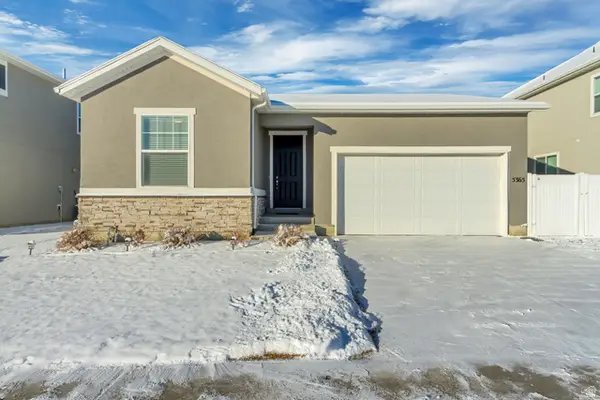 $493,500Active2 beds 2 baths1,418 sq. ft.
$493,500Active2 beds 2 baths1,418 sq. ft.5365 N Solo St #240, Eagle Mountain, UT 84005
MLS# 2130858Listed by: IN DEPTH REALTY - Open Sat, 11am to 2pmNew
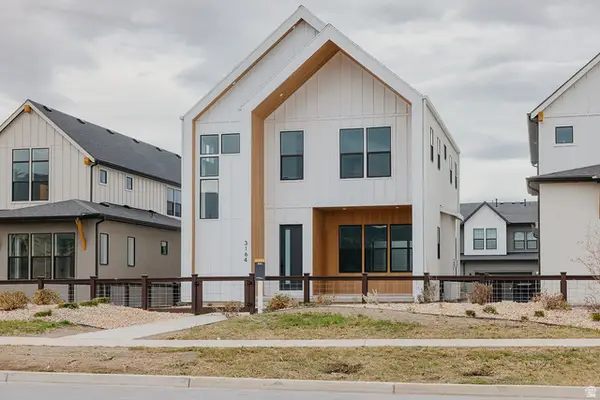 $564,017Active3 beds 3 baths3,251 sq. ft.
$564,017Active3 beds 3 baths3,251 sq. ft.3164 N Firefly Blvd #303, Eagle Mountain, UT 84005
MLS# 2130735Listed by: GOBE, LLC - Open Sat, 12 to 2pmNew
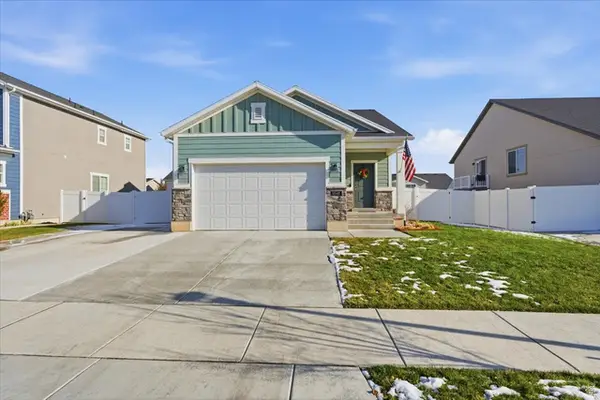 $464,900Active3 beds 2 baths1,784 sq. ft.
$464,900Active3 beds 2 baths1,784 sq. ft.6548 N Fiona St, Eagle Mountain, UT 84005
MLS# 2130717Listed by: KW SOUTH VALLEY KELLER WILLIAMS - New
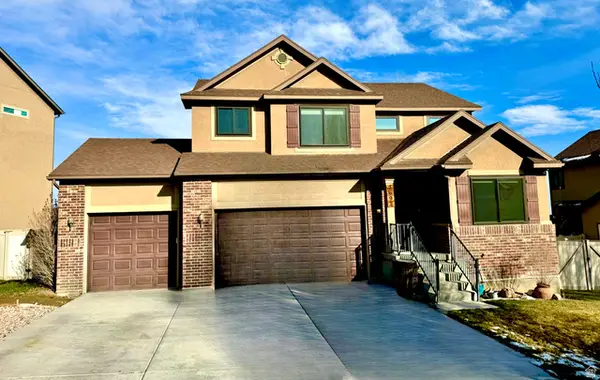 $620,000Active5 beds 4 baths3,130 sq. ft.
$620,000Active5 beds 4 baths3,130 sq. ft.7692 N Decrescendo Dr, Eagle Mountain, UT 84005
MLS# 2130706Listed by: UTAH'S WISE CHOICE REAL ESTATE - Open Fri, 5 to 7pmNew
 $774,900Active6 beds 4 baths4,431 sq. ft.
$774,900Active6 beds 4 baths4,431 sq. ft.7803 N Sweetbriar Rd #721, Eagle Mountain, UT 84005
MLS# 2130660Listed by: KW WESTFIELD
