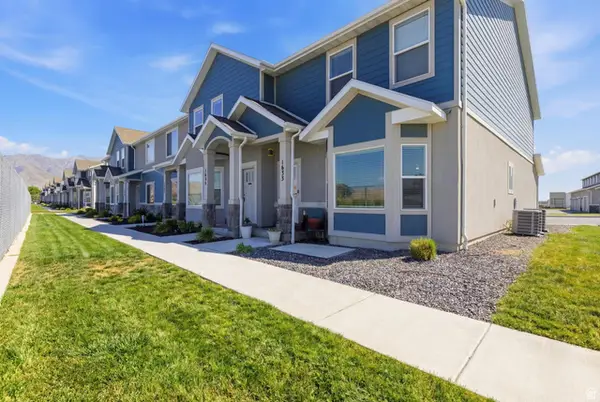3447 N Gina St #1222, Eagle Mountain, UT 84005
Local realty services provided by:ERA Brokers Consolidated
3447 N Gina St #1222,Eagle Mountain, UT 84005
$459,990
- 3 Beds
- 3 Baths
- 2,598 sq. ft.
- Single family
- Active
Listed by: lennon fotu
Office: meritage homes of utah, inc.
MLS#:2110518
Source:SL
Price summary
- Price:$459,990
- Price per sq. ft.:$177.06
- Monthly HOA dues:$110
About this home
Brand new, energy-efficient home! This three bedroom home has an open-concept kitchen and great room perfect for entertaining. The primary bedroom provides a spacious walk-in closet for all your fashion needs. Move in ready with washer, dryer, fridge and blinds throughout included! Unfinished basement included. Total home approx. sq. ft. 2,339. Now selling in the growing Eagle Mountain, Juniper at Harmony has move-in ready homes include a washer, dryer, fridge, and whole home blinds. With our 60- day Closing-Ready Guarantee, you'll be reimbursed up to $5,000 in expenses related to delays we cause. Enjoy this masterplan community with parks, a clubhouse, and tennis & pickleball courts. Plus, all floorplans come standard with spray foam insulation and an unfinished basement. Each of our homes is built with innovative, energy-efficient features designed to help you enjoy more savings, better health, real comfort and peace of mind.
Contact an agent
Home facts
- Year built:2025
- Listing ID #:2110518
- Added:130 day(s) ago
- Updated:January 18, 2026 at 12:02 PM
Rooms and interior
- Bedrooms:3
- Total bathrooms:3
- Full bathrooms:2
- Half bathrooms:1
- Living area:2,598 sq. ft.
Heating and cooling
- Cooling:Central Air
- Heating:Gas: Central
Structure and exterior
- Roof:Composition
- Year built:2025
- Building area:2,598 sq. ft.
- Lot area:0.1 Acres
Schools
- High school:Cedar Valley
- Middle school:Frontier
- Elementary school:Mountain Trails
Utilities
- Sewer:Sewer Connected, Sewer: Connected
Finances and disclosures
- Price:$459,990
- Price per sq. ft.:$177.06
- Tax amount:$1
New listings near 3447 N Gina St #1222
- New
 $407,900Active3 beds 3 baths2,201 sq. ft.
$407,900Active3 beds 3 baths2,201 sq. ft.5245 N Evergreen Way, Eagle Mountain, UT 84005
MLS# 2131568Listed by: EXP REALTY, LLC - Open Sat, 11am to 1pmNew
 $750,000Active6 beds 3 baths4,313 sq. ft.
$750,000Active6 beds 3 baths4,313 sq. ft.9225 N Mount Airey Dr, Eagle Mountain, UT 84005
MLS# 2126035Listed by: EXP REALTY, LLC - New
 $355,000Active3 beds 3 baths1,536 sq. ft.
$355,000Active3 beds 3 baths1,536 sq. ft.1637 E Talon Way, Eagle Mountain, UT 84005
MLS# 2131495Listed by: HOMIE - New
 $550,000Active4 beds 3 baths3,016 sq. ft.
$550,000Active4 beds 3 baths3,016 sq. ft.1753 E Bison Dr #B208, Eagle Mountain, UT 84005
MLS# 2131435Listed by: SUMMIT SOTHEBY'S INTERNATIONAL REALTY - New
 $448,900Active3 beds 2 baths2,838 sq. ft.
$448,900Active3 beds 2 baths2,838 sq. ft.2059 E Swallow Dr #4068, Eagle Mountain, UT 84005
MLS# 2131390Listed by: LENNAR HOMES OF UTAH, LLC - New
 $458,900Active3 beds 2 baths2,884 sq. ft.
$458,900Active3 beds 2 baths2,884 sq. ft.2035 E Porcupine Dr #4066, Eagle Mountain, UT 84005
MLS# 2131408Listed by: LENNAR HOMES OF UTAH, LLC - New
 $495,000Active6 beds 3 baths2,842 sq. ft.
$495,000Active6 beds 3 baths2,842 sq. ft.4064 E South Pass Rd, Eagle Mountain, UT 84005
MLS# 2131328Listed by: LRG COLLECTIVE - New
 $430,000Active2 beds 2 baths2,145 sq. ft.
$430,000Active2 beds 2 baths2,145 sq. ft.1758 E Tumwater Ln N #648, Eagle Mountain, UT 84005
MLS# 2131016Listed by: CENTURY 21 EVEREST - New
 $480,000Active4 beds 4 baths2,331 sq. ft.
$480,000Active4 beds 4 baths2,331 sq. ft.3624 N Annabell St, Eagle Mountain, UT 84005
MLS# 2130926Listed by: LRG COLLECTIVE - New
 $399,900Active3 beds 3 baths2,427 sq. ft.
$399,900Active3 beds 3 baths2,427 sq. ft.8112 N Clydesdale Dr E, Eagle Mountain, UT 84005
MLS# 2130930Listed by: EXP REALTY, LLC
