3452 N Flicker Dr E, Eagle Mountain, UT 84005
Local realty services provided by:ERA Brokers Consolidated
3452 N Flicker Dr E,Eagle Mountain, UT 84005
$443,900
- 3 Beds
- 2 Baths
- 2,438 sq. ft.
- Single family
- Pending
Listed by: denise white
Office: utah's wise choice real estate
MLS#:2112743
Source:SL
Price summary
- Price:$443,900
- Price per sq. ft.:$182.08
- Monthly HOA dues:$26
About this home
This light and bright 2024-built rambler stands out from the rest with Brand-New Solar Panels installed this year ($32,328 cost) included (see notes for details)! Enjoy immediate energy savings and long-term affordability that you won't find in comparable new builds. The single-level floor plan offers 3 bedrooms and 2 bathrooms with beautiful light tan flooring, big windows, and an open layout that feels both modern and inviting. The fully fenced yard sits on a great street and backs to a walking path, perfect for daily walks or evening playtime. An EV charger in the garage, installed blinds, and clean, well-cared-for finishes make this home move-in ready. Downstairs, the huge unfinished basement provides incredible opportunities to expand and create additional living space to fit your needs. As an added bonus, the seller is leaving behind a generous package of furnishings and appliances-including beds, fridge, washer, dryer, couch, tables, entertainment center, and storage cabinets/chairs (see attached document for details). Simply bring your personal items and settle in. This is a rare find: a nearly new home with major savings built in, upgraded finishes, and plenty of room to grow. Don't miss this opportunity to call it home. Solar panel loan can be paid off at closing with a strong offer, or negotiated in the price. Square footage figures are provided as a courtesy estimate only and were obtained from county records. Buyer is advised to obtain an independent measurement.
Contact an agent
Home facts
- Year built:2024
- Listing ID #:2112743
- Added:90 day(s) ago
- Updated:November 11, 2025 at 09:09 AM
Rooms and interior
- Bedrooms:3
- Total bathrooms:2
- Full bathrooms:2
- Living area:2,438 sq. ft.
Heating and cooling
- Cooling:Active Solar, Central Air
- Heating:Forced Air
Structure and exterior
- Roof:Asphalt
- Year built:2024
- Building area:2,438 sq. ft.
- Lot area:0.14 Acres
Schools
- High school:Westlake
- Middle school:Vista Heights Middle School
- Elementary school:Harvest
Utilities
- Water:Culinary, Water Connected
- Sewer:Sewer Connected, Sewer: Connected
Finances and disclosures
- Price:$443,900
- Price per sq. ft.:$182.08
- Tax amount:$1,379
New listings near 3452 N Flicker Dr E
- Open Sat, 11am to 5pmNew
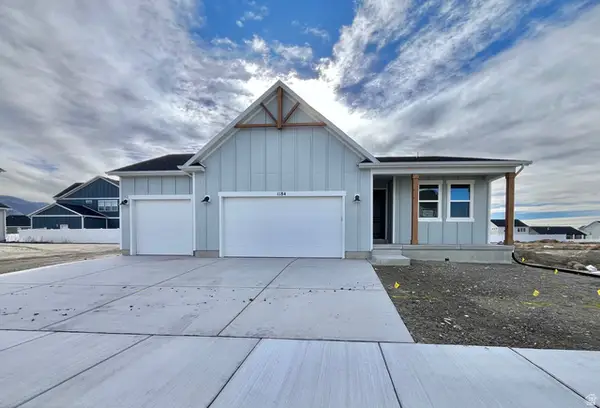 $639,800Active5 beds 3 baths3,051 sq. ft.
$639,800Active5 beds 3 baths3,051 sq. ft.1184 E Blackfeet Dr #501, Eagle Mountain, UT 84005
MLS# 2127436Listed by: FIELDSTONE REALTY LLC - New
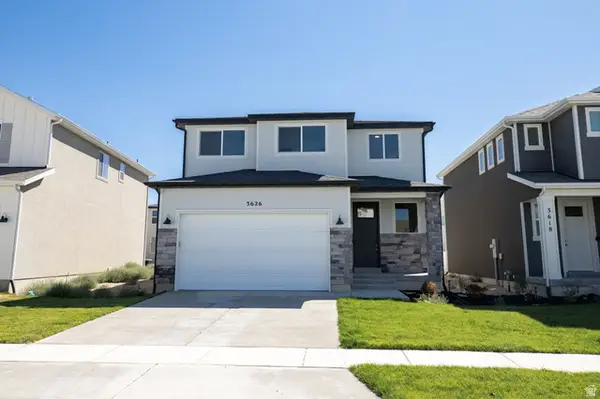 $468,503Active4 beds 3 baths2,898 sq. ft.
$468,503Active4 beds 3 baths2,898 sq. ft.3626 N Nathan Street Lot #1020, Eagle Mountain, UT 84005
MLS# 2127438Listed by: TRUE NORTH REALTY LLC - New
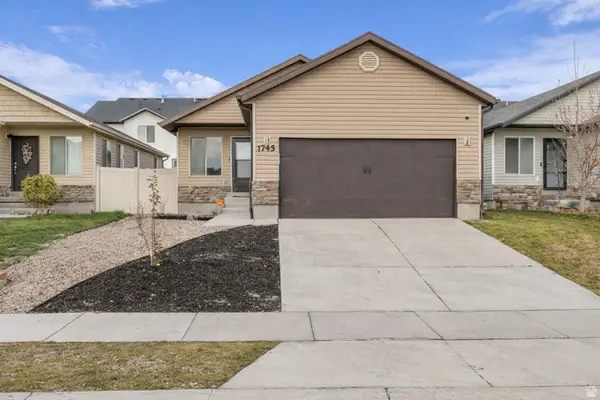 $425,000Active3 beds 2 baths2,418 sq. ft.
$425,000Active3 beds 2 baths2,418 sq. ft.1745 E Tumwater Ln, Eagle Mountain, UT 84005
MLS# 2127359Listed by: REALTY ONE GROUP SIGNATURE - Open Sat, 10:30am to 3:30pmNew
 $624,990Active4 beds 3 baths4,001 sq. ft.
$624,990Active4 beds 3 baths4,001 sq. ft.5166 N Orange Stone Rd #172, Eagle Mountain, UT 84045
MLS# 2127316Listed by: CENTURY COMMUNITIES REALTY OF UTAH, LLC - Open Sat, 11am to 1pmNew
 $415,000Active4 beds 4 baths2,210 sq. ft.
$415,000Active4 beds 4 baths2,210 sq. ft.4453 E Hurstbourne Dr, Eagle Mountain, UT 84005
MLS# 2127265Listed by: PINPOINT REAL ESTATE 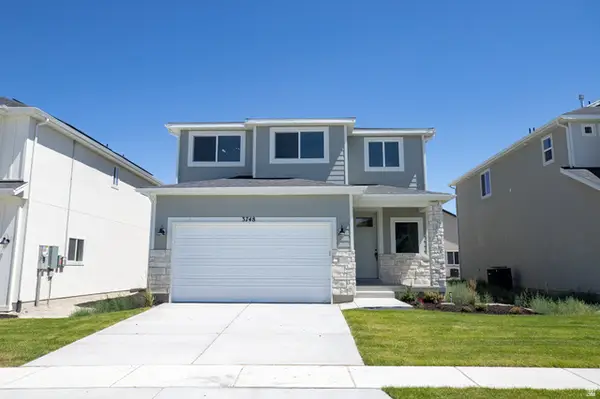 $466,778Pending4 beds 3 baths2,898 sq. ft.
$466,778Pending4 beds 3 baths2,898 sq. ft.3748 N Janie Street Lot #1007, Eagle Mountain, UT 84005
MLS# 2127154Listed by: TRUE NORTH REALTY LLC- New
 $632,900Active4 beds 3 baths3,644 sq. ft.
$632,900Active4 beds 3 baths3,644 sq. ft.4446 N Wizard Way #114, Eagle Mountain, UT 84005
MLS# 2127043Listed by: EDGE REALTY - New
 $622,900Active3 beds 3 baths3,434 sq. ft.
$622,900Active3 beds 3 baths3,434 sq. ft.4443 N Castle Rd #126, Eagle Mountain, UT 84005
MLS# 2127045Listed by: EDGE REALTY 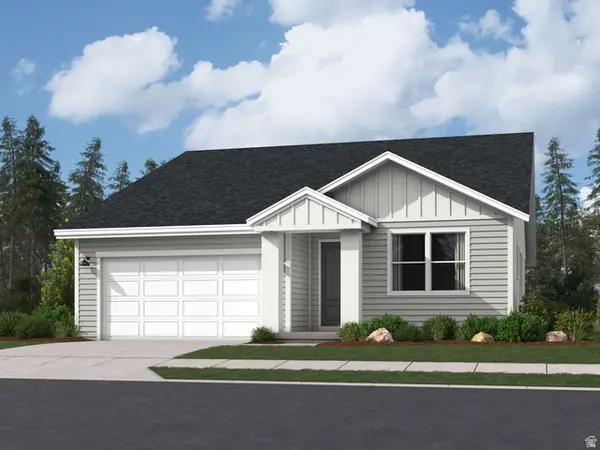 $509,900Active3 beds 2 baths3,413 sq. ft.
$509,900Active3 beds 2 baths3,413 sq. ft.2016 E Chickadee Dr #4090, Eagle Mountain, UT 84005
MLS# 2124397Listed by: LENNAR HOMES OF UTAH, LLC- New
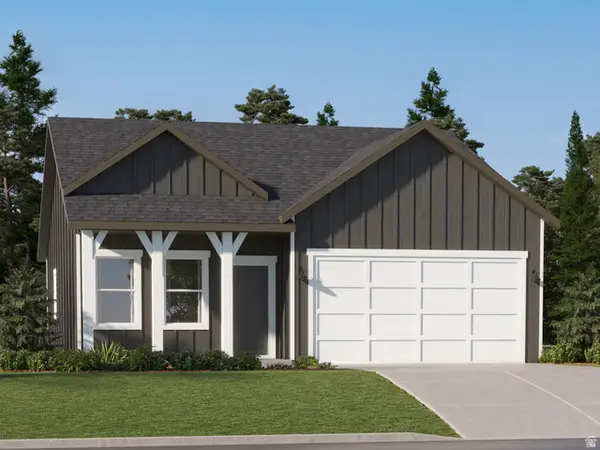 $424,900Active3 beds 2 baths2,264 sq. ft.
$424,900Active3 beds 2 baths2,264 sq. ft.2023 E Porcupine Dr #4127, Eagle Mountain, UT 84005
MLS# 2126980Listed by: LENNAR HOMES OF UTAH, LLC
