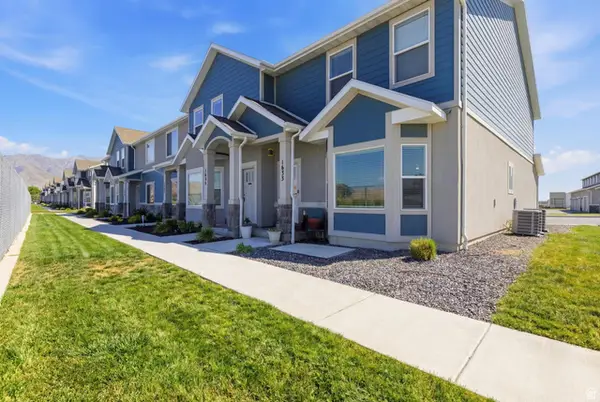3487 N Gina St, Eagle Mountain, UT 84005
Local realty services provided by:ERA Brokers Consolidated
3487 N Gina St,Eagle Mountain, UT 84005
$463,000
- 3 Beds
- 3 Baths
- 2,598 sq. ft.
- Single family
- Active
Listed by: colby banner, chelsey m anderson
Office: platinum real estate professionals, pllc
MLS#:2112720
Source:SL
Price summary
- Price:$463,000
- Price per sq. ft.:$178.21
- Monthly HOA dues:$110
About this home
Assume this seller's 4.99% interest rate! This is a fresh, modern design you'll love calling home! This new build offers 3 bedrooms, 2.5 bathrooms, a 2-car garage, and an unfinished basement with room to grow. This is a VERY FUNCTIONAL floorplan and a wonderful neighborhood! The home comes move-in ready with a full suite of included features: refrigerator, washer and dryer, kitchen appliances, and window blinds-all already built into the purchase price. Built with comfort and efficiency in mind, you'll enjoy spray-foam insulation, a high-efficiency HVAC system with central A/C, and a tankless water heater to keep your energy costs low year-round. 1 GBPS internet included with the HOA! Square footage figures are provided as a courtesy estimate only. Buyer and Buyer's agent to verify all figures, remarks, and details. Don't miss the chance to make this new home yours!
Contact an agent
Home facts
- Year built:2025
- Listing ID #:2112720
- Added:120 day(s) ago
- Updated:January 18, 2026 at 12:02 PM
Rooms and interior
- Bedrooms:3
- Total bathrooms:3
- Full bathrooms:2
- Half bathrooms:1
- Living area:2,598 sq. ft.
Heating and cooling
- Cooling:Central Air
- Heating:Forced Air
Structure and exterior
- Roof:Asphalt
- Year built:2025
- Building area:2,598 sq. ft.
- Lot area:0.14 Acres
Schools
- High school:Cedar Valley
- Middle school:Frontier
- Elementary school:Mountain Trails
Utilities
- Water:Culinary, Water Connected
- Sewer:Sewer Connected, Sewer: Connected, Sewer: Public
Finances and disclosures
- Price:$463,000
- Price per sq. ft.:$178.21
- Tax amount:$1
New listings near 3487 N Gina St
- New
 $407,900Active3 beds 3 baths2,201 sq. ft.
$407,900Active3 beds 3 baths2,201 sq. ft.5245 N Evergreen Way, Eagle Mountain, UT 84005
MLS# 2131568Listed by: EXP REALTY, LLC - Open Sat, 11am to 1pmNew
 $750,000Active6 beds 3 baths4,313 sq. ft.
$750,000Active6 beds 3 baths4,313 sq. ft.9225 N Mount Airey Dr, Eagle Mountain, UT 84005
MLS# 2126035Listed by: EXP REALTY, LLC - New
 $355,000Active3 beds 3 baths1,536 sq. ft.
$355,000Active3 beds 3 baths1,536 sq. ft.1637 E Talon Way, Eagle Mountain, UT 84005
MLS# 2131495Listed by: HOMIE - New
 $550,000Active4 beds 3 baths3,016 sq. ft.
$550,000Active4 beds 3 baths3,016 sq. ft.1753 E Bison Dr #B208, Eagle Mountain, UT 84005
MLS# 2131435Listed by: SUMMIT SOTHEBY'S INTERNATIONAL REALTY - New
 $448,900Active3 beds 2 baths2,838 sq. ft.
$448,900Active3 beds 2 baths2,838 sq. ft.2059 E Swallow Dr #4068, Eagle Mountain, UT 84005
MLS# 2131390Listed by: LENNAR HOMES OF UTAH, LLC - New
 $458,900Active3 beds 2 baths2,884 sq. ft.
$458,900Active3 beds 2 baths2,884 sq. ft.2035 E Porcupine Dr #4066, Eagle Mountain, UT 84005
MLS# 2131408Listed by: LENNAR HOMES OF UTAH, LLC - New
 $495,000Active6 beds 3 baths2,842 sq. ft.
$495,000Active6 beds 3 baths2,842 sq. ft.4064 E South Pass Rd, Eagle Mountain, UT 84005
MLS# 2131328Listed by: LRG COLLECTIVE - New
 $430,000Active2 beds 2 baths2,145 sq. ft.
$430,000Active2 beds 2 baths2,145 sq. ft.1758 E Tumwater Ln N #648, Eagle Mountain, UT 84005
MLS# 2131016Listed by: CENTURY 21 EVEREST - New
 $480,000Active4 beds 4 baths2,331 sq. ft.
$480,000Active4 beds 4 baths2,331 sq. ft.3624 N Annabell St, Eagle Mountain, UT 84005
MLS# 2130926Listed by: LRG COLLECTIVE - New
 $399,900Active3 beds 3 baths2,427 sq. ft.
$399,900Active3 beds 3 baths2,427 sq. ft.8112 N Clydesdale Dr E, Eagle Mountain, UT 84005
MLS# 2130930Listed by: EXP REALTY, LLC
