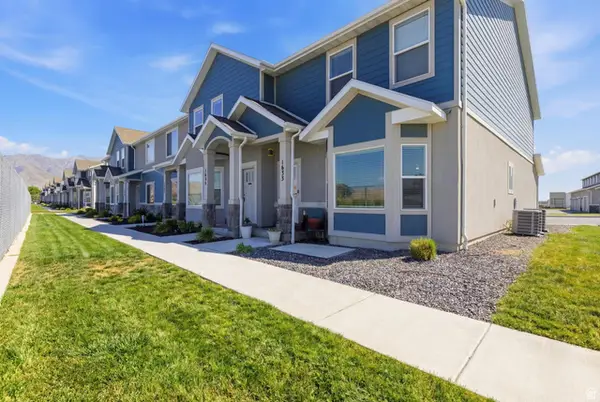3701 E Gullane Rd, Eagle Mountain, UT 84005
Local realty services provided by:ERA Realty Center
3701 E Gullane Rd,Eagle Mountain, UT 84005
$485,000
- 6 Beds
- 3 Baths
- 3,101 sq. ft.
- Single family
- Active
Listed by: rena peterson, kelinda garcia
Office: better homes and gardens real estate momentum (lehi)
MLS#:2111266
Source:SL
Price summary
- Price:$485,000
- Price per sq. ft.:$156.4
About this home
**OPEN HOUSE SAT, Sept 13 from 11-1** Welcome Home! This gorgeous rambler is tucked away on a quiet, tree-lined street in a sought-after Eagle Mountain neighborhood. Featuring 6 bedrooms and 3 baths, this home offers the space, style, and setting you've been searching for-and best of all...NO HOA! Step inside to find fresh paint (just painted this month), NEW flooring, NEWER appliances, and a bright, open floor plan with soaring vaulted ceilings that instantly make you feel at home. The heart of the home is the spacious living area, designed for both lively gatherings or cozy nights in. The kitchen flows seamlessly into the dining and living spaces, so entertaining feels effortless. The main-level primary suite is a real retreat, complete with a spa-like jetted tub-perfect for unwinding at the end of the day The walk-in closet has plenty of room for your whole wardrobe! DOWNSTAIRS, the finished basement opens up endless possibilities with a huge second living area, ideal for movie nights, game days, or hosting guests. LOFT: One of the home's hidden gems is the bonus loft above the garage, featuring its own heating/AC system-making it the perfect space for a home office, creative studio, gym, or private guest retreat. Plus, with SOLAR PANELS already in place, you'll enjoy energy savings while living more sustainably. OUTSIDE: You'll love the zero-maintenance yard that keeps weekends free for fun, not yard work. New fence! Whether you're enjoying summer evenings under the stars or hosting friends for backyard get-togethers, this home makes entertaining easy. The location couldn't be better-just minutes from schools, shopping, restaurants, parks, and even the golf course. It's the lifestyle you've been dreaming of: space to spread out, modern updates to enjoy right away, and a neighborhood that feels like home from the moment you arrive. This home is a rare find that has room for the whole family! It won't last long, so schedule your private showing TODAY!
Contact an agent
Home facts
- Year built:2005
- Listing ID #:2111266
- Added:127 day(s) ago
- Updated:January 18, 2026 at 12:02 PM
Rooms and interior
- Bedrooms:6
- Total bathrooms:3
- Full bathrooms:3
- Living area:3,101 sq. ft.
Heating and cooling
- Cooling:Active Solar, Central Air, Heat Pump
- Heating:Gas: Central
Structure and exterior
- Roof:Asphalt
- Year built:2005
- Building area:3,101 sq. ft.
- Lot area:0.13 Acres
Schools
- High school:Cedar Valley High school
- Elementary school:Pony Express
Utilities
- Water:Culinary, Water Connected
- Sewer:Sewer Connected, Sewer: Connected, Sewer: Public
Finances and disclosures
- Price:$485,000
- Price per sq. ft.:$156.4
- Tax amount:$2,243
New listings near 3701 E Gullane Rd
- New
 $407,900Active3 beds 3 baths2,201 sq. ft.
$407,900Active3 beds 3 baths2,201 sq. ft.5245 N Evergreen Way, Eagle Mountain, UT 84005
MLS# 2131568Listed by: EXP REALTY, LLC - Open Sat, 11am to 1pmNew
 $750,000Active6 beds 3 baths4,313 sq. ft.
$750,000Active6 beds 3 baths4,313 sq. ft.9225 N Mount Airey Dr, Eagle Mountain, UT 84005
MLS# 2126035Listed by: EXP REALTY, LLC - New
 $355,000Active3 beds 3 baths1,536 sq. ft.
$355,000Active3 beds 3 baths1,536 sq. ft.1637 E Talon Way, Eagle Mountain, UT 84005
MLS# 2131495Listed by: HOMIE - New
 $550,000Active4 beds 3 baths3,016 sq. ft.
$550,000Active4 beds 3 baths3,016 sq. ft.1753 E Bison Dr #B208, Eagle Mountain, UT 84005
MLS# 2131435Listed by: SUMMIT SOTHEBY'S INTERNATIONAL REALTY - New
 $448,900Active3 beds 2 baths2,838 sq. ft.
$448,900Active3 beds 2 baths2,838 sq. ft.2059 E Swallow Dr #4068, Eagle Mountain, UT 84005
MLS# 2131390Listed by: LENNAR HOMES OF UTAH, LLC - New
 $458,900Active3 beds 2 baths2,884 sq. ft.
$458,900Active3 beds 2 baths2,884 sq. ft.2035 E Porcupine Dr #4066, Eagle Mountain, UT 84005
MLS# 2131408Listed by: LENNAR HOMES OF UTAH, LLC - New
 $495,000Active6 beds 3 baths2,842 sq. ft.
$495,000Active6 beds 3 baths2,842 sq. ft.4064 E South Pass Rd, Eagle Mountain, UT 84005
MLS# 2131328Listed by: LRG COLLECTIVE - New
 $430,000Active2 beds 2 baths2,145 sq. ft.
$430,000Active2 beds 2 baths2,145 sq. ft.1758 E Tumwater Ln N #648, Eagle Mountain, UT 84005
MLS# 2131016Listed by: CENTURY 21 EVEREST - New
 $480,000Active4 beds 4 baths2,331 sq. ft.
$480,000Active4 beds 4 baths2,331 sq. ft.3624 N Annabell St, Eagle Mountain, UT 84005
MLS# 2130926Listed by: LRG COLLECTIVE - New
 $399,900Active3 beds 3 baths2,427 sq. ft.
$399,900Active3 beds 3 baths2,427 sq. ft.8112 N Clydesdale Dr E, Eagle Mountain, UT 84005
MLS# 2130930Listed by: EXP REALTY, LLC
