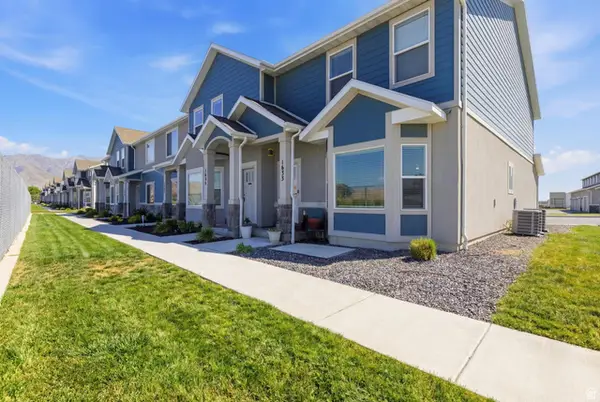3751 E Royal Troon Dr, Eagle Mountain, UT 84005
Local realty services provided by:ERA Brokers Consolidated
3751 E Royal Troon Dr,Eagle Mountain, UT 84005
$487,000
- 4 Beds
- 4 Baths
- 2,566 sq. ft.
- Single family
- Active
Listed by: kaden wright
Office: lpt realty, llc.
MLS#:2130381
Source:SL
Price summary
- Price:$487,000
- Price per sq. ft.:$189.79
About this home
Discover this beautifully updated, move-in-ready home loaded with modern upgrades. Enjoy peace of mind with new appliances, HVAC, water heater, roof, and sprinkler system-all designed for comfort and efficiency. Fresh carpet upstairs and down adds warmth, while upgraded closets provide stylish storage. Nestled on a quiet half cul-de-sac in a welcoming neighborhood, this home offers privacy, minimal traffic, and wonderful neighbors. Over the past six years, every major system has been upgraded with quality materials, ensuring both reliability and value. The heart of the home is a fully remodeled kitchen, thoughtfully designed for cooking, entertaining, and gathering. Sun-filled rooms create a bright, inviting atmosphere throughout, and a versatile office space adds flexibility-ideal for remote work, a playroom, or hobby area. With its modern updates, functional layout, and prime location, this home is the perfect blend of comfort and convenience. Don't miss your chance-schedule a showing today! Square footage figures are provided as a courtesy estimate only and were obtained from previous MLS listing. Buyer is advised to obtain an independent measurement.
Contact an agent
Home facts
- Year built:2005
- Listing ID #:2130381
- Added:115 day(s) ago
- Updated:January 18, 2026 at 12:02 PM
Rooms and interior
- Bedrooms:4
- Total bathrooms:4
- Full bathrooms:3
- Half bathrooms:1
- Living area:2,566 sq. ft.
Heating and cooling
- Cooling:Central Air
- Heating:Forced Air, Gas: Central
Structure and exterior
- Roof:Asphalt
- Year built:2005
- Building area:2,566 sq. ft.
- Lot area:0.13 Acres
Schools
- High school:Westlake
- Middle school:Vista Heights Middle School
- Elementary school:Pony Express
Utilities
- Water:Culinary, Water Connected
- Sewer:Sewer Connected, Sewer: Connected
Finances and disclosures
- Price:$487,000
- Price per sq. ft.:$189.79
- Tax amount:$2,452
New listings near 3751 E Royal Troon Dr
- New
 $407,900Active3 beds 3 baths2,201 sq. ft.
$407,900Active3 beds 3 baths2,201 sq. ft.5245 N Evergreen Way, Eagle Mountain, UT 84005
MLS# 2131568Listed by: EXP REALTY, LLC - Open Sat, 11am to 1pmNew
 $750,000Active6 beds 3 baths4,313 sq. ft.
$750,000Active6 beds 3 baths4,313 sq. ft.9225 N Mount Airey Dr, Eagle Mountain, UT 84005
MLS# 2126035Listed by: EXP REALTY, LLC - New
 $355,000Active3 beds 3 baths1,536 sq. ft.
$355,000Active3 beds 3 baths1,536 sq. ft.1637 E Talon Way, Eagle Mountain, UT 84005
MLS# 2131495Listed by: HOMIE - New
 $550,000Active4 beds 3 baths3,016 sq. ft.
$550,000Active4 beds 3 baths3,016 sq. ft.1753 E Bison Dr #B208, Eagle Mountain, UT 84005
MLS# 2131435Listed by: SUMMIT SOTHEBY'S INTERNATIONAL REALTY - New
 $448,900Active3 beds 2 baths2,838 sq. ft.
$448,900Active3 beds 2 baths2,838 sq. ft.2059 E Swallow Dr #4068, Eagle Mountain, UT 84005
MLS# 2131390Listed by: LENNAR HOMES OF UTAH, LLC - New
 $458,900Active3 beds 2 baths2,884 sq. ft.
$458,900Active3 beds 2 baths2,884 sq. ft.2035 E Porcupine Dr #4066, Eagle Mountain, UT 84005
MLS# 2131408Listed by: LENNAR HOMES OF UTAH, LLC - New
 $495,000Active6 beds 3 baths2,842 sq. ft.
$495,000Active6 beds 3 baths2,842 sq. ft.4064 E South Pass Rd, Eagle Mountain, UT 84005
MLS# 2131328Listed by: LRG COLLECTIVE - New
 $430,000Active2 beds 2 baths2,145 sq. ft.
$430,000Active2 beds 2 baths2,145 sq. ft.1758 E Tumwater Ln N #648, Eagle Mountain, UT 84005
MLS# 2131016Listed by: CENTURY 21 EVEREST - New
 $480,000Active4 beds 4 baths2,331 sq. ft.
$480,000Active4 beds 4 baths2,331 sq. ft.3624 N Annabell St, Eagle Mountain, UT 84005
MLS# 2130926Listed by: LRG COLLECTIVE - New
 $399,900Active3 beds 3 baths2,427 sq. ft.
$399,900Active3 beds 3 baths2,427 sq. ft.8112 N Clydesdale Dr E, Eagle Mountain, UT 84005
MLS# 2130930Listed by: EXP REALTY, LLC
