3809 E Hollow Crest Dr, Eagle Mountain, UT 84005
Local realty services provided by:ERA Realty Center
3809 E Hollow Crest Dr,Eagle Mountain, UT 84005
$599,999
- 6 Beds
- 3 Baths
- 2,896 sq. ft.
- Single family
- Active
Listed by: sean buttars, jessica buttars
Office: real estate essentials
MLS#:2117605
Source:SL
Price summary
- Price:$599,999
- Price per sq. ft.:$207.18
About this home
Spacious 6-Bedroom Home in East Eagle Mountain Move-In Ready with Finished Walkout Basement Welcome to this beautifully maintained 6-bedroom, 3-bathroom home in the highly sought-after East Eagle Mountain area. Perfectly situated on a south-facing corner lot, this home offers expansive views, a fully landscaped yard, and a newly finished walkout basement-ideal for additional living space, entertaining, or multi-generational living. Inside, you'll find a bright and open layout with plenty of natural light, spacious bedrooms, and quality finishes throughout. The main level offers comfortable everyday living, while the lower level provides flexibility for a home office, guest suite, or game room. Located in a growing community with easy access to shopping, dining, parks, mountain biking trails, and The Ranches Golf Course, you'll love the blend of quiet suburban living with modern convenience. This home has been meticulously cared for and is truly move-in ready. Quick close available-don't miss your chance to make this your new home!
Contact an agent
Home facts
- Year built:2016
- Listing ID #:2117605
- Added:64 day(s) ago
- Updated:December 19, 2025 at 12:32 PM
Rooms and interior
- Bedrooms:6
- Total bathrooms:3
- Full bathrooms:3
- Living area:2,896 sq. ft.
Heating and cooling
- Cooling:Central Air
- Heating:Forced Air, Gas: Central
Structure and exterior
- Roof:Asphalt
- Year built:2016
- Building area:2,896 sq. ft.
- Lot area:0.18 Acres
Schools
- High school:Cedar Valley High school
- Elementary school:Brookhaven
Utilities
- Water:Culinary, Water Connected
- Sewer:Sewer Connected, Sewer: Connected
Finances and disclosures
- Price:$599,999
- Price per sq. ft.:$207.18
- Tax amount:$2,700
New listings near 3809 E Hollow Crest Dr
- Open Sat, 11am to 2pmNew
 $469,000Active4 beds 3 baths1,970 sq. ft.
$469,000Active4 beds 3 baths1,970 sq. ft.7818 N Windhover Rd, Eagle Mountain, UT 84005
MLS# 2127527Listed by: FATHOM REALTY (OREM) - Open Sat, 11am to 5pmNew
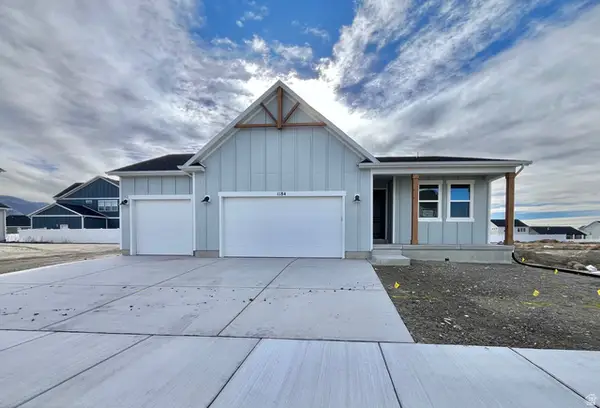 $639,800Active5 beds 3 baths3,051 sq. ft.
$639,800Active5 beds 3 baths3,051 sq. ft.1184 E Blackfeet Dr #501, Eagle Mountain, UT 84005
MLS# 2127436Listed by: FIELDSTONE REALTY LLC - New
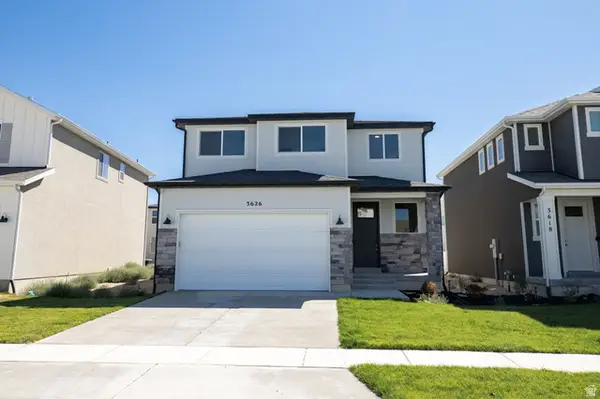 $468,503Active4 beds 3 baths2,898 sq. ft.
$468,503Active4 beds 3 baths2,898 sq. ft.3626 N Nathan Street Lot #1020, Eagle Mountain, UT 84005
MLS# 2127438Listed by: TRUE NORTH REALTY LLC - New
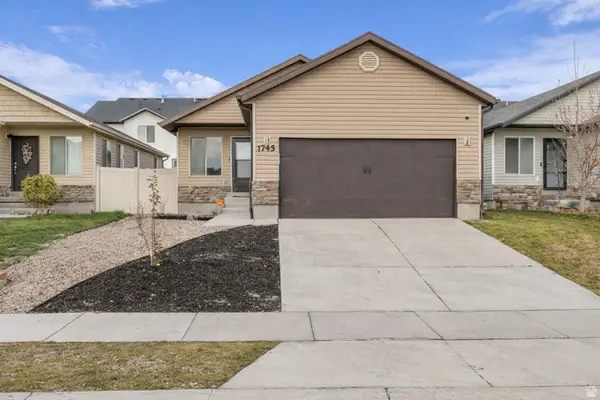 $425,000Active3 beds 2 baths2,418 sq. ft.
$425,000Active3 beds 2 baths2,418 sq. ft.1745 E Tumwater Ln, Eagle Mountain, UT 84005
MLS# 2127359Listed by: REALTY ONE GROUP SIGNATURE - Open Sat, 10:30am to 3:30pmNew
 $624,990Active4 beds 3 baths4,001 sq. ft.
$624,990Active4 beds 3 baths4,001 sq. ft.5166 N Orange Stone Rd #172, Eagle Mountain, UT 84045
MLS# 2127316Listed by: CENTURY COMMUNITIES REALTY OF UTAH, LLC - Open Sat, 11am to 1pmNew
 $415,000Active4 beds 4 baths2,210 sq. ft.
$415,000Active4 beds 4 baths2,210 sq. ft.4453 E Hurstbourne Dr, Eagle Mountain, UT 84005
MLS# 2127265Listed by: PINPOINT REAL ESTATE 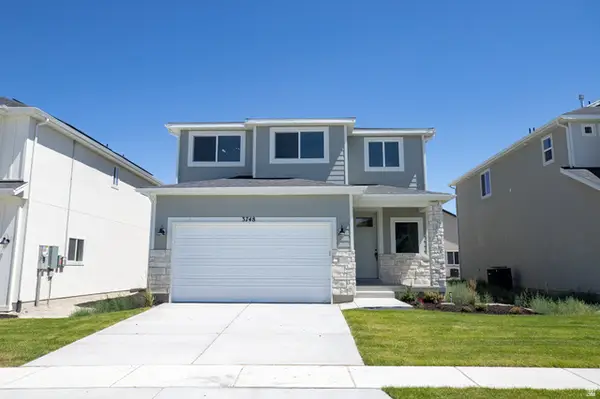 $466,778Pending4 beds 3 baths2,898 sq. ft.
$466,778Pending4 beds 3 baths2,898 sq. ft.3748 N Janie Street Lot #1007, Eagle Mountain, UT 84005
MLS# 2127154Listed by: TRUE NORTH REALTY LLC- New
 $632,900Active4 beds 3 baths3,644 sq. ft.
$632,900Active4 beds 3 baths3,644 sq. ft.4446 N Wizard Way #114, Eagle Mountain, UT 84005
MLS# 2127043Listed by: EDGE REALTY - New
 $622,900Active3 beds 3 baths3,434 sq. ft.
$622,900Active3 beds 3 baths3,434 sq. ft.4443 N Castle Rd #126, Eagle Mountain, UT 84005
MLS# 2127045Listed by: EDGE REALTY 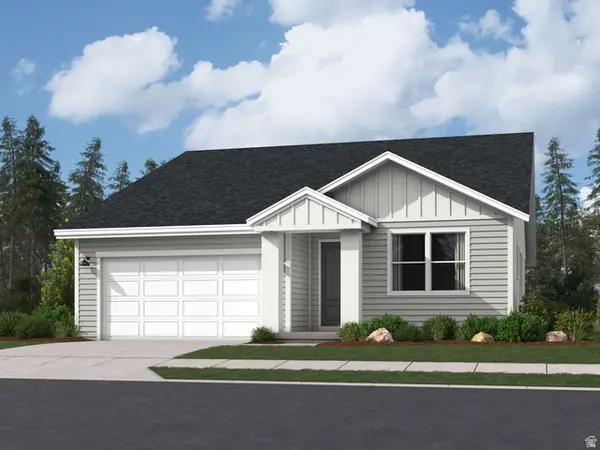 $509,900Active3 beds 2 baths3,413 sq. ft.
$509,900Active3 beds 2 baths3,413 sq. ft.2016 E Chickadee Dr #4090, Eagle Mountain, UT 84005
MLS# 2124397Listed by: LENNAR HOMES OF UTAH, LLC
