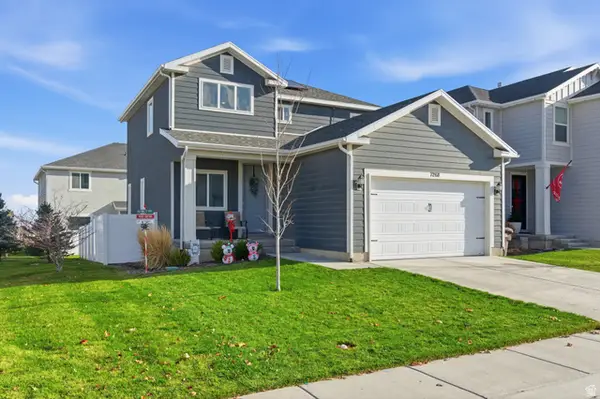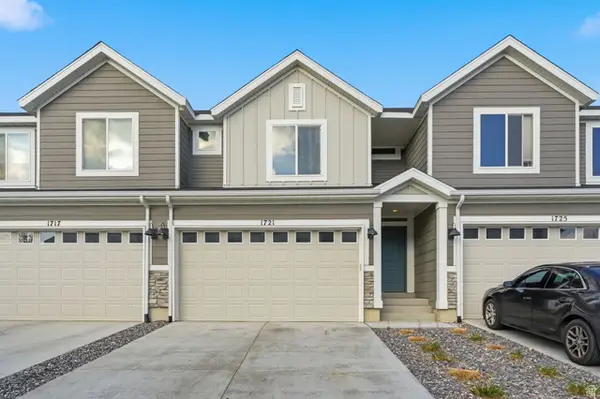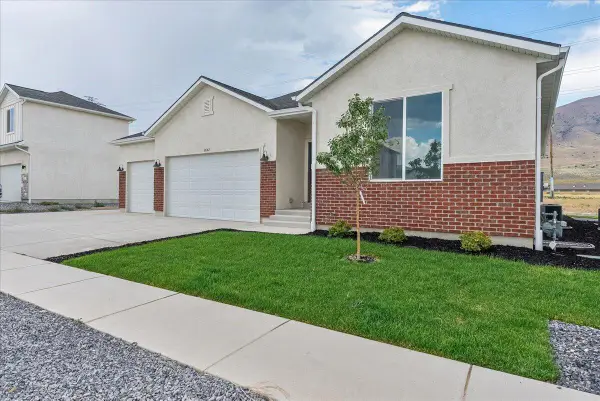3883 E Hopi Rd, Eagle Mountain, UT 84005
Local realty services provided by:ERA Brokers Consolidated
3883 E Hopi Rd,Eagle Mountain, UT 84005
$655,000
- 4 Beds
- 4 Baths
- 3,142 sq. ft.
- Single family
- Active
Listed by: karenann sheffer
Office: prime real estate experts
MLS#:2103516
Source:SL
Price summary
- Price:$655,000
- Price per sq. ft.:$208.47
About this home
BEAUTIFUL, FRESHLY painted, MOVE-IN READY, FULLY FINISHED home with VIEWS of the valley, mountains and lake that can be seen from the OVERSIZED deck with Trex from the LARGE LOT. Enjoy your own personal OASIS with a fully landscaped yard including a MULTISPORTS court (pickleball, basketball, etc), shed (with workshop and power), gardens, dog run and firepit! UPGRADED kitchen with oversized cabinets and gas stove. The entire home is adorned with CROWN MOLDING around the doors, windows and VAULTED ceilings. NEWLY painted balcony attached to master bedroom provides for VIEWS from the front of the home as well. Storage GALORE in the garage, shed and basement! Very open WALKOUT basement with surround sound. Square footage figures are provided as a courtesy estimate only and were obtained from county records. Buyer is advised to obtain an independent measurement.
Contact an agent
Home facts
- Year built:2014
- Listing ID #:2103516
- Added:113 day(s) ago
- Updated:November 28, 2025 at 11:57 AM
Rooms and interior
- Bedrooms:4
- Total bathrooms:4
- Full bathrooms:3
- Half bathrooms:1
- Living area:3,142 sq. ft.
Heating and cooling
- Cooling:Central Air
- Heating:Gas: Central
Structure and exterior
- Roof:Asphalt
- Year built:2014
- Building area:3,142 sq. ft.
- Lot area:0.27 Acres
Schools
- High school:Cedar Valley High school
- Middle school:None/Other
- Elementary school:Brookhaven
Utilities
- Water:Culinary, Water Connected
- Sewer:Sewer Connected, Sewer: Connected
Finances and disclosures
- Price:$655,000
- Price per sq. ft.:$208.47
- Tax amount:$2,837
New listings near 3883 E Hopi Rd
- New
 $500,000Active1.21 Acres
$500,000Active1.21 Acres9709 N Hibiscus Ln #718, Eagle Mountain, UT 84005
MLS# 2124809Listed by: EQUITY REAL ESTATE (SOUTH VALLEY) - New
 $449,999Active5 beds 3 baths2,210 sq. ft.
$449,999Active5 beds 3 baths2,210 sq. ft.1526 E Shadow Dr, Eagle Mountain, UT 84005
MLS# 2124756Listed by: FORTE REAL ESTATE, LLC - New
 $495,000Active3 beds 3 baths2,265 sq. ft.
$495,000Active3 beds 3 baths2,265 sq. ft.7268 N Hidden Steppe Bnd N, Eagle Mountain, UT 84005
MLS# 2124742Listed by: ALLSTAR HOMES REATLY INC - New
 $389,900Active3 beds 3 baths1,678 sq. ft.
$389,900Active3 beds 3 baths1,678 sq. ft.142 W Harvest Ln, Saratoga Springs, UT 84045
MLS# 2124709Listed by: WHITING & COMPANY REAL ESTATE ADVISORS - New
 $794,900Active6 beds 6 baths3,948 sq. ft.
$794,900Active6 beds 6 baths3,948 sq. ft.4590 N Oktoberfest Way, Eagle Mountain, UT 84005
MLS# 2124680Listed by: RANLIFE REAL ESTATE INC - New
 $410,000Active3 beds 3 baths2,187 sq. ft.
$410,000Active3 beds 3 baths2,187 sq. ft.1721 E Eagle View Ln, Eagle Mountain, UT 84005
MLS# 2124660Listed by: REAL BROKER, LLC  $530,000Pending3 beds 2 baths3,244 sq. ft.
$530,000Pending3 beds 2 baths3,244 sq. ft.2253 E Sunflower Dr, Eagle Mountain, UT 84005
MLS# 25-267007Listed by: RED ROCK REAL ESTATE- New
 $417,900Active3 beds 3 baths2,442 sq. ft.
$417,900Active3 beds 3 baths2,442 sq. ft.3629 N Oak Blvd #335, Eagle Mountain, UT 84005
MLS# 2124554Listed by: FIELDSTONE REALTY LLC - New
 $489,900Active4 beds 3 baths3,030 sq. ft.
$489,900Active4 beds 3 baths3,030 sq. ft.3614 N Oak Blvd #325, Eagle Mountain, UT 84005
MLS# 2124533Listed by: FIELDSTONE REALTY LLC - New
 $325,000Active0.63 Acres
$325,000Active0.63 Acres7745 N Mountain Ash Way E #63, Eagle Mountain, UT 84005
MLS# 2124478Listed by: SUMMIT SOTHEBY'S INTERNATIONAL REALTY
