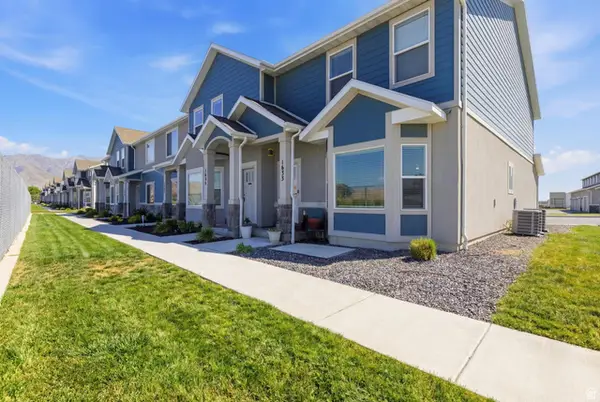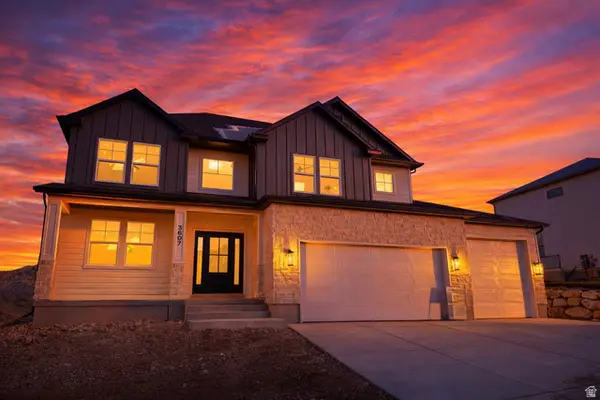395 E Mt Ellen St, Eagle Mountain, UT 84005
Local realty services provided by:ERA Realty Center
395 E Mt Ellen St,Eagle Mountain, UT 84005
$884,000
- 7 Beds
- 5 Baths
- 4,352 sq. ft.
- Single family
- Active
Listed by: carol cordon
Office: rise utah realty, llc.
MLS#:2099424
Source:SL
Price summary
- Price:$884,000
- Price per sq. ft.:$203.13
About this home
Seller is motivated- This stunning two-story residence offers spacious living, modern amenities, and exceptional versatility. From the moment you enter, you'll be captivated by the elegant finishes and thoughtful layout designed for both comfort and style. The expansive great room features soaring ceilings-perfect for relaxing evenings or entertaining friends. Just steps away, the kitchen boasts: quartz countertops, gas stove top, and abundant cabinetry, making it a chef's delight. The main-floor primary suite is a private retreat, complete with a luxurious bathroom offering a separate tub and shower, double sinks, and a walk-in closet. Upstairs, you'll find three generously sized bedrooms, a full bathroom, and a spacious loft area-ideal for a home office, playroom, or additional lounge space. The fully finished basement apartment offers incredible flexibility for multigenerational living, hosting long-term guests, or generating potential rental income. Step outside and enjoy the perks of a well-connected community. Walk to the city park featuring pickleball and basketball courts, playgrounds, walking trails, and a picnic area with BBQ grills- everything you need for an active, outdoor lifestyle.
Contact an agent
Home facts
- Year built:2021
- Listing ID #:2099424
- Added:183 day(s) ago
- Updated:January 17, 2026 at 12:21 PM
Rooms and interior
- Bedrooms:7
- Total bathrooms:5
- Full bathrooms:4
- Half bathrooms:1
- Living area:4,352 sq. ft.
Heating and cooling
- Cooling:Central Air
- Heating:Electric, Gas: Central
Structure and exterior
- Roof:Asphalt
- Year built:2021
- Building area:4,352 sq. ft.
- Lot area:0.23 Acres
Schools
- High school:Westlake
- Middle school:Frontier
- Elementary school:Mountain Trails
Utilities
- Water:Culinary, Water Connected
- Sewer:Sewer Connected, Sewer: Connected, Sewer: Public
Finances and disclosures
- Price:$884,000
- Price per sq. ft.:$203.13
- Tax amount:$3,407
New listings near 395 E Mt Ellen St
- New
 $355,000Active3 beds 3 baths1,536 sq. ft.
$355,000Active3 beds 3 baths1,536 sq. ft.1637 E Talon Way, Eagle Mountain, UT 84005
MLS# 2131495Listed by: HOMIE - New
 $550,000Active4 beds 3 baths3,016 sq. ft.
$550,000Active4 beds 3 baths3,016 sq. ft.1753 E Bison Dr #B208, Eagle Mountain, UT 84005
MLS# 2131435Listed by: SUMMIT SOTHEBY'S INTERNATIONAL REALTY - New
 $448,900Active3 beds 2 baths2,838 sq. ft.
$448,900Active3 beds 2 baths2,838 sq. ft.2059 E Swallow Dr #4068, Eagle Mountain, UT 84005
MLS# 2131390Listed by: LENNAR HOMES OF UTAH, LLC - New
 $458,900Active3 beds 2 baths2,884 sq. ft.
$458,900Active3 beds 2 baths2,884 sq. ft.2035 E Porcupine Dr #4066, Eagle Mountain, UT 84005
MLS# 2131408Listed by: LENNAR HOMES OF UTAH, LLC - Open Sat, 11am to 1pmNew
 $495,000Active6 beds 3 baths2,842 sq. ft.
$495,000Active6 beds 3 baths2,842 sq. ft.4064 E South Pass Rd, Eagle Mountain, UT 84005
MLS# 2131328Listed by: LRG COLLECTIVE - Open Sat, 11am to 1pmNew
 $430,000Active2 beds 2 baths2,145 sq. ft.
$430,000Active2 beds 2 baths2,145 sq. ft.1758 E Tumwater Ln N #648, Eagle Mountain, UT 84005
MLS# 2131016Listed by: CENTURY 21 EVEREST - New
 $480,000Active4 beds 4 baths2,331 sq. ft.
$480,000Active4 beds 4 baths2,331 sq. ft.3624 N Annabell St, Eagle Mountain, UT 84005
MLS# 2130926Listed by: LRG COLLECTIVE - New
 $399,900Active3 beds 3 baths2,427 sq. ft.
$399,900Active3 beds 3 baths2,427 sq. ft.8112 N Clydesdale Dr E, Eagle Mountain, UT 84005
MLS# 2130930Listed by: EXP REALTY, LLC - New
 $534,900Active4 beds 3 baths3,479 sq. ft.
$534,900Active4 beds 3 baths3,479 sq. ft.2048 E Swallow Dr #4054, Eagle Mountain, UT 84005
MLS# 2130940Listed by: LENNAR HOMES OF UTAH, LLC - New
 $750,000Active4 beds 3 baths3,811 sq. ft.
$750,000Active4 beds 3 baths3,811 sq. ft.3607 E Bluebell Dr, Eagle Mountain, UT 84005
MLS# 2130957Listed by: EQUITY REAL ESTATE (UTAH)
