4061 E Gazelle Run, Eagle Mountain, UT 84005
Local realty services provided by:ERA Brokers Consolidated
4061 E Gazelle Run,Eagle Mountain, UT 84005
$650,000
- 6 Beds
- 4 Baths
- 3,556 sq. ft.
- Single family
- Pending
Listed by: michele johnson, matthew raines
Office: equity real estate (south valley)
MLS#:2109210
Source:SL
Price summary
- Price:$650,000
- Price per sq. ft.:$182.79
About this home
***10K Price Drop! Located in the Porters Crossing neighborhood of Eagle Mountain, this 3,556 sq. ft. two-story home on .15 acres combines modern design with practical comfort. A welcoming covered porch sets the tone at the front, paired with a three-car garage and RV parking that provide both convenience and storage. Inside, the main floor opens to an airy living area filled with natural light, connecting seamlessly with the kitchen and dining spaces to create a central hub for everyday living and gatherings alike. The home offers six bedrooms and three and a half baths, with four bedrooms upstairs and two in the finished basement, giving flexibility for family, guests, or private office space while maintaining a sense of openness throughout. The master suite stands out with its beautifully updated bath featuring a garden-style tub, blending relaxation with a touch of elegance. Out back, the fully fenced yard includes a deck, shaded seating, and garden space, offering both privacy and room to enjoy the outdoors. Beyond the home itself, the location is ideal-close to top-rated schools and brand new shopping areas, with Mountain Ranch Bike Park nearby and Five Mile Pass just a short drive for hiking and off-roading. Community parks, trails, and sports programs throughout Eagle Mountain make it easy to enjoy an active lifestyle. Solar power further adds efficiency without taking away from the home's clean, modern style, making this property both practical and welcoming in one of Eagle Mountain's most established neighborhoods. All information provided is deemed reliable but is not guaranteed and should be independently verified by buyer and buyer's agent. Important Note: Solar panels have been professionally installed, and the cost of the system is covered by the seller. The buyer will be responsible for arranging final connection of the panels to the home's power through a solar company.
Contact an agent
Home facts
- Year built:2015
- Listing ID #:2109210
- Added:134 day(s) ago
- Updated:November 15, 2025 at 09:25 AM
Rooms and interior
- Bedrooms:6
- Total bathrooms:4
- Full bathrooms:3
- Half bathrooms:1
- Living area:3,556 sq. ft.
Heating and cooling
- Cooling:Central Air
- Heating:Gas: Central
Structure and exterior
- Roof:Composition
- Year built:2015
- Building area:3,556 sq. ft.
- Lot area:0.15 Acres
Schools
- High school:Westlake
- Middle school:Vista Heights Middle School
- Elementary school:Pony Express
Utilities
- Water:Culinary, Water Available, Water Connected
- Sewer:Sewer Available, Sewer Connected, Sewer: Available, Sewer: Connected
Finances and disclosures
- Price:$650,000
- Price per sq. ft.:$182.79
- Tax amount:$2,695
New listings near 4061 E Gazelle Run
- Open Sat, 11am to 1pmNew
 $430,000Active2 beds 2 baths2,145 sq. ft.
$430,000Active2 beds 2 baths2,145 sq. ft.1758 E Tumwater Ln N #648, Eagle Mountain, UT 84005
MLS# 2131016Listed by: CENTURY 21 EVEREST - New
 $480,000Active4 beds 4 baths2,331 sq. ft.
$480,000Active4 beds 4 baths2,331 sq. ft.3624 N Annabell St, Eagle Mountain, UT 84005
MLS# 2130926Listed by: LRG COLLECTIVE - New
 $399,900Active3 beds 3 baths2,427 sq. ft.
$399,900Active3 beds 3 baths2,427 sq. ft.8112 N Clydesdale Dr E, Eagle Mountain, UT 84005
MLS# 2130930Listed by: EXP REALTY, LLC - New
 $534,900Active4 beds 3 baths3,479 sq. ft.
$534,900Active4 beds 3 baths3,479 sq. ft.2048 E Swallow Dr #4054, Eagle Mountain, UT 84005
MLS# 2130940Listed by: LENNAR HOMES OF UTAH, LLC - New
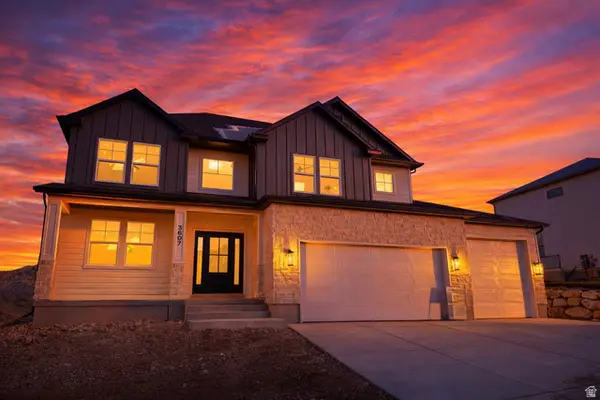 $750,000Active4 beds 3 baths3,811 sq. ft.
$750,000Active4 beds 3 baths3,811 sq. ft.3607 E Bluebell Dr, Eagle Mountain, UT 84005
MLS# 2130957Listed by: EQUITY REAL ESTATE (UTAH) - Open Sat, 11am to 2pmNew
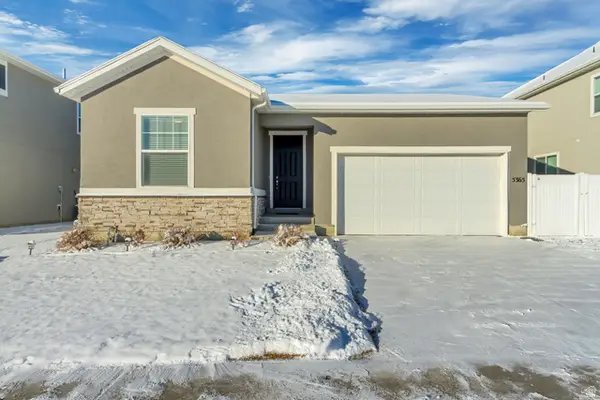 $493,500Active2 beds 2 baths1,418 sq. ft.
$493,500Active2 beds 2 baths1,418 sq. ft.5365 N Solo St #240, Eagle Mountain, UT 84005
MLS# 2130858Listed by: IN DEPTH REALTY - Open Sat, 11am to 2pmNew
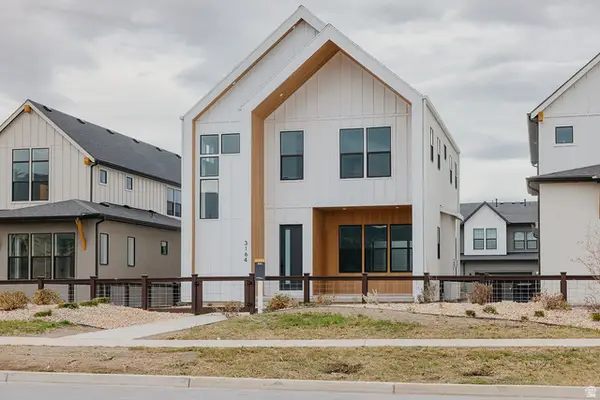 $564,017Active3 beds 3 baths3,251 sq. ft.
$564,017Active3 beds 3 baths3,251 sq. ft.3164 N Firefly Blvd #303, Eagle Mountain, UT 84005
MLS# 2130735Listed by: GOBE, LLC - Open Sat, 12 to 2pmNew
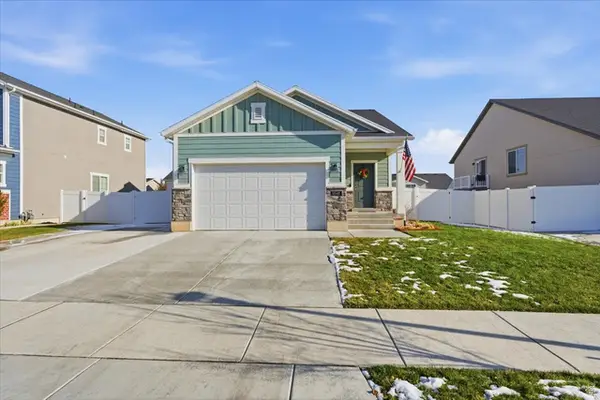 $464,900Active3 beds 2 baths1,784 sq. ft.
$464,900Active3 beds 2 baths1,784 sq. ft.6548 N Fiona St, Eagle Mountain, UT 84005
MLS# 2130717Listed by: KW SOUTH VALLEY KELLER WILLIAMS - New
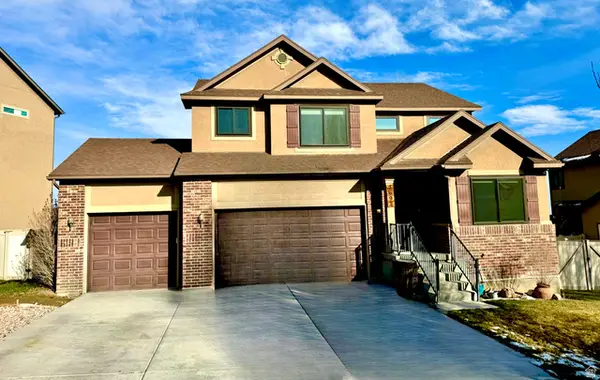 $620,000Active5 beds 4 baths3,130 sq. ft.
$620,000Active5 beds 4 baths3,130 sq. ft.7692 N Decrescendo Dr, Eagle Mountain, UT 84005
MLS# 2130706Listed by: UTAH'S WISE CHOICE REAL ESTATE - Open Fri, 5 to 7pmNew
 $774,900Active6 beds 4 baths4,431 sq. ft.
$774,900Active6 beds 4 baths4,431 sq. ft.7803 N Sweetbriar Rd #721, Eagle Mountain, UT 84005
MLS# 2130660Listed by: KW WESTFIELD
