4065 E Comanche St, Eagle Mountain, UT 84005
Local realty services provided by:ERA Brokers Consolidated
Listed by: rylar masco, nicole masco
Office: utah key real estate, llc.
MLS#:2100432
Source:SL
Price summary
- Price:$549,900
- Price per sq. ft.:$180.12
About this home
Previous buyers could not get their house under contract. Recently done FHA appraisal came in at $589,000 and we have a shareable home inspection! This beautifully updated 5-bedroom rambler offers stunning views, fresh upgrades, and a bright, open floor plan perfect for a growing family. The spacious main-level kitchen has been remodeled with granite countertops, deep sink, painted knotty alter cabinets, floating shelving, updated lighting, and fresh paint throughout. All bathrooms have been completely renovated with modern finishes, LVP flooring, and new vanities. The primary bedroom features a large walk-in closet and an en suite bath with double sinks and a separate tub and stunning tiled shower. The interior has been freshly painted, and brand-new carpet has been installed throughout the entire home. The fully finished basement includes a large second family room-perfect for movie nights or game days-plus two additional bedrooms (one with a cozy corner fireplace) and a full bathroom. Brand new water heater and newer water softener. Utility sink in garage. Enjoy breathtaking views from the fully fenced backyard, ideal for relaxing or hosting a final get-together before winter. The home also boasts charming curb appeal with brand-new front yard landscaping and a xeriscaped parking strip. And NO HOA! Truly a turn key property. Don't miss this move-in-ready gem-schedule your showing today!
Contact an agent
Home facts
- Year built:2006
- Listing ID #:2100432
- Added:177 day(s) ago
- Updated:November 15, 2025 at 09:25 AM
Rooms and interior
- Bedrooms:5
- Total bathrooms:3
- Full bathrooms:3
- Living area:3,053 sq. ft.
Heating and cooling
- Cooling:Central Air
- Heating:Forced Air, Gas: Central
Structure and exterior
- Roof:Asphalt
- Year built:2006
- Building area:3,053 sq. ft.
- Lot area:0.15 Acres
Schools
- High school:Cedar Valley
- Middle school:Frontier
- Elementary school:Brookhaven
Utilities
- Water:Culinary, Water Connected
- Sewer:Sewer Connected, Sewer: Connected, Sewer: Public
Finances and disclosures
- Price:$549,900
- Price per sq. ft.:$180.12
- Tax amount:$2,244
New listings near 4065 E Comanche St
- Open Sat, 11am to 1pmNew
 $430,000Active2 beds 2 baths2,145 sq. ft.
$430,000Active2 beds 2 baths2,145 sq. ft.1758 E Tumwater Ln N #648, Eagle Mountain, UT 84005
MLS# 2131016Listed by: CENTURY 21 EVEREST - New
 $480,000Active4 beds 4 baths2,331 sq. ft.
$480,000Active4 beds 4 baths2,331 sq. ft.3624 N Annabell St, Eagle Mountain, UT 84005
MLS# 2130926Listed by: LRG COLLECTIVE - New
 $399,900Active3 beds 3 baths2,427 sq. ft.
$399,900Active3 beds 3 baths2,427 sq. ft.8112 N Clydesdale Dr E, Eagle Mountain, UT 84005
MLS# 2130930Listed by: EXP REALTY, LLC - New
 $534,900Active4 beds 3 baths3,479 sq. ft.
$534,900Active4 beds 3 baths3,479 sq. ft.2048 E Swallow Dr #4054, Eagle Mountain, UT 84005
MLS# 2130940Listed by: LENNAR HOMES OF UTAH, LLC - New
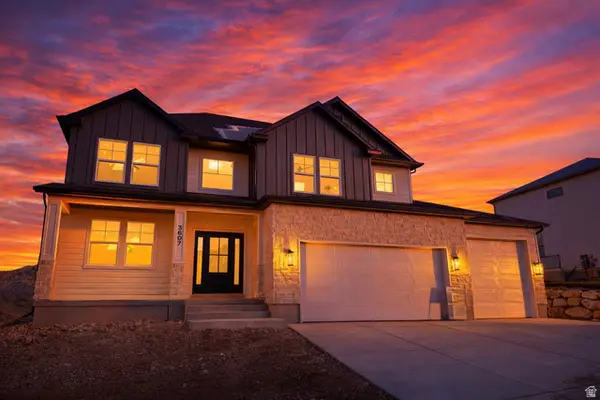 $750,000Active4 beds 3 baths3,811 sq. ft.
$750,000Active4 beds 3 baths3,811 sq. ft.3607 E Bluebell Dr, Eagle Mountain, UT 84005
MLS# 2130957Listed by: EQUITY REAL ESTATE (UTAH) - Open Sat, 11am to 2pmNew
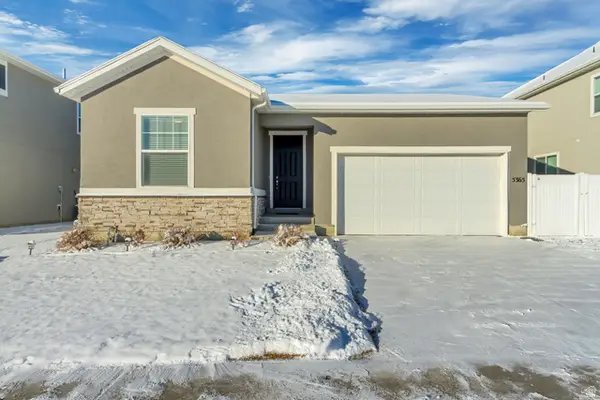 $493,500Active2 beds 2 baths1,418 sq. ft.
$493,500Active2 beds 2 baths1,418 sq. ft.5365 N Solo St #240, Eagle Mountain, UT 84005
MLS# 2130858Listed by: IN DEPTH REALTY - Open Sat, 11am to 2pmNew
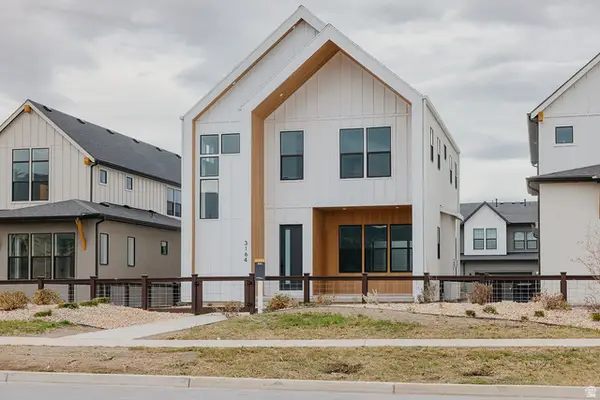 $564,017Active3 beds 3 baths3,251 sq. ft.
$564,017Active3 beds 3 baths3,251 sq. ft.3164 N Firefly Blvd #303, Eagle Mountain, UT 84005
MLS# 2130735Listed by: GOBE, LLC - Open Sat, 12 to 2pmNew
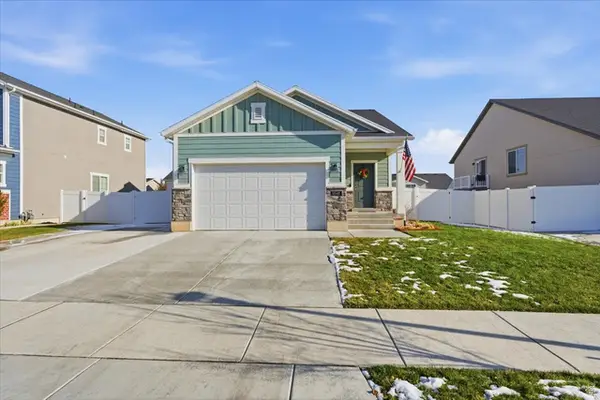 $464,900Active3 beds 2 baths1,784 sq. ft.
$464,900Active3 beds 2 baths1,784 sq. ft.6548 N Fiona St, Eagle Mountain, UT 84005
MLS# 2130717Listed by: KW SOUTH VALLEY KELLER WILLIAMS - New
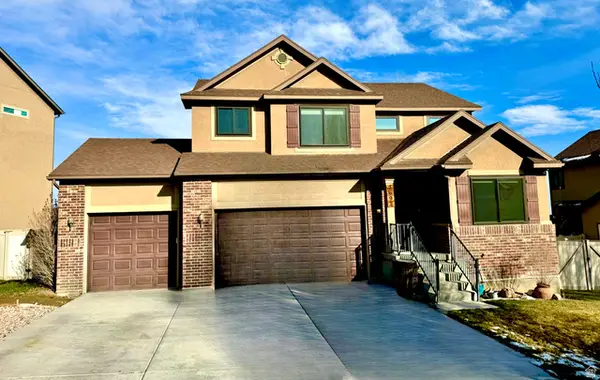 $620,000Active5 beds 4 baths3,130 sq. ft.
$620,000Active5 beds 4 baths3,130 sq. ft.7692 N Decrescendo Dr, Eagle Mountain, UT 84005
MLS# 2130706Listed by: UTAH'S WISE CHOICE REAL ESTATE - Open Fri, 5 to 7pmNew
 $774,900Active6 beds 4 baths4,431 sq. ft.
$774,900Active6 beds 4 baths4,431 sq. ft.7803 N Sweetbriar Rd #721, Eagle Mountain, UT 84005
MLS# 2130660Listed by: KW WESTFIELD
