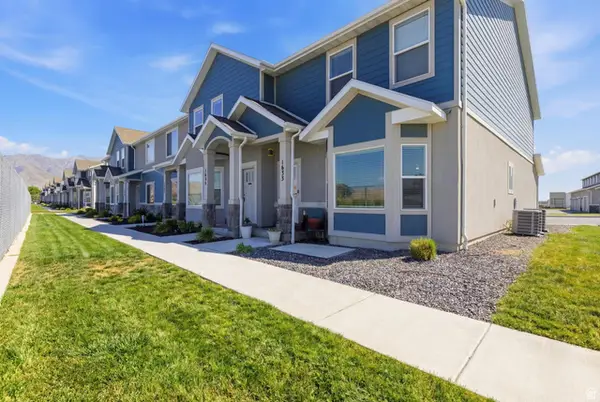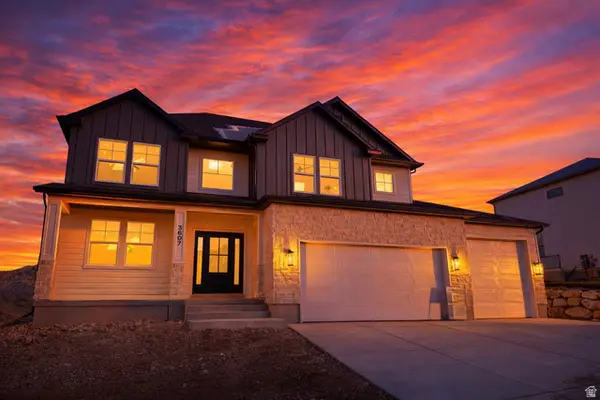4104 E Mount Airey Dr, Eagle Mountain, UT 84005
Local realty services provided by:ERA Brokers Consolidated
4104 E Mount Airey Dr,Eagle Mountain, UT 84005
$799,000
- 7 Beds
- 3 Baths
- 4,086 sq. ft.
- Single family
- Active
Listed by: vasiliki maritsas
Office: equity real estate (solid)
MLS#:2111996
Source:SL
Price summary
- Price:$799,000
- Price per sq. ft.:$195.55
About this home
This pristinely maintained, custom-built gem offers the perfect blend of comfort and functionality! Interior Features: Open-concept layout with vaulted ceilings for a spacious, airy feel -Hard surface floors throughout, stylish and easy to maintain -Fully finished basement, perfect for a game room, home gym, guest space or all three -Instantaneous hot water - Radon Mitigation -Reverse Osmosis water filter in kitchen is also connected to the refrigerator. Garage Goals: Massive 3-car garage with built-in workbench, ideal for DIYers or hobbyists. With room for "tons of your 'I might need this someday' stuff" storage is never a problem. Gated RV parking: Room for the boat, trailer or both. Bring the toys, we've got space! Fully fenced, low-maintenance, and private yard perfect for kids, pets, or relaxing evenings. Jellyfish lighting too! Adjacent to The Ranches Golf Club. Only 5 minutes from shopping, Costco, and a quick hop to restaurants- enjoy all the convenience without sacrificing peace and quiet. This is more than a home - it's the lifestyle upgrade you've been waiting for! Square footage figures are provided as a courtesy estimate from county records. Buyer to verify all information.
Contact an agent
Home facts
- Year built:2019
- Listing ID #:2111996
- Added:121 day(s) ago
- Updated:January 17, 2026 at 12:21 PM
Rooms and interior
- Bedrooms:7
- Total bathrooms:3
- Full bathrooms:3
- Living area:4,086 sq. ft.
Heating and cooling
- Cooling:Central Air
- Heating:Forced Air, Gas: Central
Structure and exterior
- Roof:Asphalt, Metal
- Year built:2019
- Building area:4,086 sq. ft.
- Lot area:0.21 Acres
Schools
- High school:Cedar Valley
- Elementary school:Pony Express
Utilities
- Water:Culinary, Water Connected
- Sewer:Sewer Connected, Sewer: Connected, Sewer: Public
Finances and disclosures
- Price:$799,000
- Price per sq. ft.:$195.55
- Tax amount:$3,451
New listings near 4104 E Mount Airey Dr
- New
 $355,000Active3 beds 3 baths1,536 sq. ft.
$355,000Active3 beds 3 baths1,536 sq. ft.1637 E Talon Way, Eagle Mountain, UT 84005
MLS# 2131495Listed by: HOMIE - New
 $550,000Active4 beds 3 baths3,016 sq. ft.
$550,000Active4 beds 3 baths3,016 sq. ft.1753 E Bison Dr #B208, Eagle Mountain, UT 84005
MLS# 2131435Listed by: SUMMIT SOTHEBY'S INTERNATIONAL REALTY - New
 $448,900Active3 beds 2 baths2,838 sq. ft.
$448,900Active3 beds 2 baths2,838 sq. ft.2059 E Swallow Dr #4068, Eagle Mountain, UT 84005
MLS# 2131390Listed by: LENNAR HOMES OF UTAH, LLC - New
 $458,900Active3 beds 2 baths2,884 sq. ft.
$458,900Active3 beds 2 baths2,884 sq. ft.2035 E Porcupine Dr #4066, Eagle Mountain, UT 84005
MLS# 2131408Listed by: LENNAR HOMES OF UTAH, LLC - Open Sat, 11am to 1pmNew
 $495,000Active6 beds 3 baths2,842 sq. ft.
$495,000Active6 beds 3 baths2,842 sq. ft.4064 E South Pass Rd, Eagle Mountain, UT 84005
MLS# 2131328Listed by: LRG COLLECTIVE - Open Sat, 11am to 1pmNew
 $430,000Active2 beds 2 baths2,145 sq. ft.
$430,000Active2 beds 2 baths2,145 sq. ft.1758 E Tumwater Ln N #648, Eagle Mountain, UT 84005
MLS# 2131016Listed by: CENTURY 21 EVEREST - New
 $480,000Active4 beds 4 baths2,331 sq. ft.
$480,000Active4 beds 4 baths2,331 sq. ft.3624 N Annabell St, Eagle Mountain, UT 84005
MLS# 2130926Listed by: LRG COLLECTIVE - New
 $399,900Active3 beds 3 baths2,427 sq. ft.
$399,900Active3 beds 3 baths2,427 sq. ft.8112 N Clydesdale Dr E, Eagle Mountain, UT 84005
MLS# 2130930Listed by: EXP REALTY, LLC - New
 $534,900Active4 beds 3 baths3,479 sq. ft.
$534,900Active4 beds 3 baths3,479 sq. ft.2048 E Swallow Dr #4054, Eagle Mountain, UT 84005
MLS# 2130940Listed by: LENNAR HOMES OF UTAH, LLC - New
 $750,000Active4 beds 3 baths3,811 sq. ft.
$750,000Active4 beds 3 baths3,811 sq. ft.3607 E Bluebell Dr, Eagle Mountain, UT 84005
MLS# 2130957Listed by: EQUITY REAL ESTATE (UTAH)
