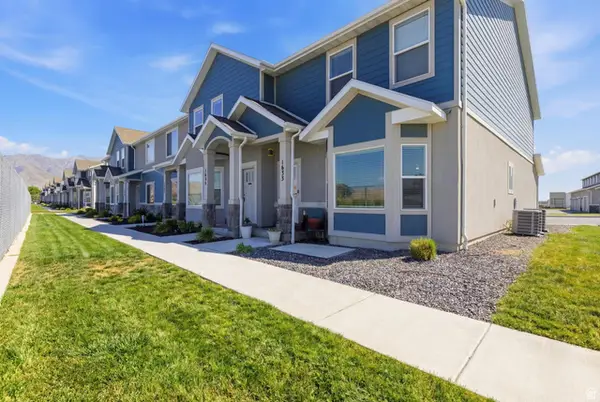4113 E Cattle Dr, Eagle Mountain, UT 84005
Local realty services provided by:ERA Realty Center
4113 E Cattle Dr,Eagle Mountain, UT 84005
$425,000
- 5 Beds
- 4 Baths
- 2,476 sq. ft.
- Single family
- Active
Listed by: scott heaton
Office: kw westfield (excellence)
MLS#:2091100
Source:SL
Price summary
- Price:$425,000
- Price per sq. ft.:$171.65
About this home
Nestled in the heart of the highly sought-after Ranches neighborhood of Eagle Mountain, this beautifully maintained two-story home offers the perfect blend of functionality, warmth, and charm. With five bedrooms, four full bathrooms, and a fully finished basement, there's room for everyone to live, work, and relax in style. Step inside to an airy, open floor plan filled with natural light and a spacious family room with warm tone LVP flooring. The kitchen is roomy, with a pantry, and quality appliances-ideal for both everyday meals and entertaining guests. The master suite is a peaceful retreat, complete with an en-suite bathroom and a walk-in closet. Downstairs, the fully finished basement offers endless possibilities-whether you need an extra bedroom, a second living room, a home office, or a game room. Enjoy outdoor living with a **fully fenced backyard** shaded by mature trees, offering privacy and an excellent setting for summer BBQs, quiet evenings under the gazebo, or playtime with kids and pets. Located close to parks, schools, scenic walking trails, shopping, and entertainment, this home combines comfort and convenience in one of Eagle Mountain's most beloved communities. Schedule your private tour today and see everything this exceptional home has to offer! *Square footage figures are provided as a courtesy estimate only and were obtained from county records. Buyer is advised to obtain an independent measurement.
Contact an agent
Home facts
- Year built:2001
- Listing ID #:2091100
- Added:221 day(s) ago
- Updated:January 18, 2026 at 12:02 PM
Rooms and interior
- Bedrooms:5
- Total bathrooms:4
- Full bathrooms:3
- Half bathrooms:1
- Living area:2,476 sq. ft.
Heating and cooling
- Cooling:Central Air
- Heating:Forced Air, Gas: Central
Structure and exterior
- Roof:Asphalt
- Year built:2001
- Building area:2,476 sq. ft.
- Lot area:0.1 Acres
Schools
- High school:Westlake
- Middle school:Frontier
- Elementary school:Pony Express
Utilities
- Water:Culinary, Water Connected
- Sewer:Sewer Connected, Sewer: Connected, Sewer: Public
Finances and disclosures
- Price:$425,000
- Price per sq. ft.:$171.65
- Tax amount:$2,400
New listings near 4113 E Cattle Dr
- New
 $407,900Active3 beds 3 baths2,201 sq. ft.
$407,900Active3 beds 3 baths2,201 sq. ft.5245 N Evergreen Way, Eagle Mountain, UT 84005
MLS# 2131568Listed by: EXP REALTY, LLC - Open Sat, 11am to 1pmNew
 $750,000Active6 beds 3 baths4,313 sq. ft.
$750,000Active6 beds 3 baths4,313 sq. ft.9225 N Mount Airey Dr, Eagle Mountain, UT 84005
MLS# 2126035Listed by: EXP REALTY, LLC - New
 $355,000Active3 beds 3 baths1,536 sq. ft.
$355,000Active3 beds 3 baths1,536 sq. ft.1637 E Talon Way, Eagle Mountain, UT 84005
MLS# 2131495Listed by: HOMIE - New
 $550,000Active4 beds 3 baths3,016 sq. ft.
$550,000Active4 beds 3 baths3,016 sq. ft.1753 E Bison Dr #B208, Eagle Mountain, UT 84005
MLS# 2131435Listed by: SUMMIT SOTHEBY'S INTERNATIONAL REALTY - New
 $448,900Active3 beds 2 baths2,838 sq. ft.
$448,900Active3 beds 2 baths2,838 sq. ft.2059 E Swallow Dr #4068, Eagle Mountain, UT 84005
MLS# 2131390Listed by: LENNAR HOMES OF UTAH, LLC - New
 $458,900Active3 beds 2 baths2,884 sq. ft.
$458,900Active3 beds 2 baths2,884 sq. ft.2035 E Porcupine Dr #4066, Eagle Mountain, UT 84005
MLS# 2131408Listed by: LENNAR HOMES OF UTAH, LLC - New
 $495,000Active6 beds 3 baths2,842 sq. ft.
$495,000Active6 beds 3 baths2,842 sq. ft.4064 E South Pass Rd, Eagle Mountain, UT 84005
MLS# 2131328Listed by: LRG COLLECTIVE - New
 $430,000Active2 beds 2 baths2,145 sq. ft.
$430,000Active2 beds 2 baths2,145 sq. ft.1758 E Tumwater Ln N #648, Eagle Mountain, UT 84005
MLS# 2131016Listed by: CENTURY 21 EVEREST - New
 $480,000Active4 beds 4 baths2,331 sq. ft.
$480,000Active4 beds 4 baths2,331 sq. ft.3624 N Annabell St, Eagle Mountain, UT 84005
MLS# 2130926Listed by: LRG COLLECTIVE - New
 $399,900Active3 beds 3 baths2,427 sq. ft.
$399,900Active3 beds 3 baths2,427 sq. ft.8112 N Clydesdale Dr E, Eagle Mountain, UT 84005
MLS# 2130930Listed by: EXP REALTY, LLC
